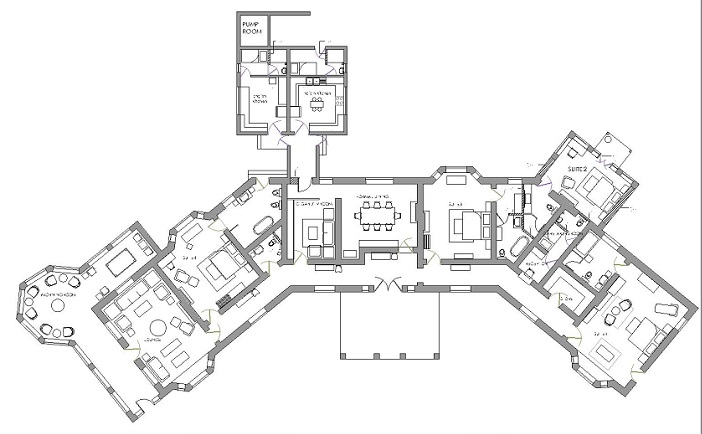Mumbai-based ANL Associates specialize in conservation architecture of heritage buildings and structures. The firm was established by Abha Narain Lambah in the year 1998. With 9 UNESCO ASIA-PACIFIC Awards for Heritage Conservation, she is a force to be reckoned with in the Indian Architecture scenario.

The firm has flawlessly executed a wide range of projects spanning across different periods, regions, construction materials and architectural styles across India. The Talliar Tea Bungalow at the hill station Munnar, in the Southern State of Kerala in India, is an interesting heritage building transformation by ANL Associates.

The Talliar Tea Bungalow is located in a sprawling 3,000 acres tea plantation estate in a nature’s lap. Built during the Colonial era at the turn of the 20th Century, the heritage bungalow was originally the tea estate manager’s bungalow.

The Colonial-styled architecture was evident with fireplaces in all the rooms and large toilets. A large living room, a library, 3 bedrooms, a bonfire area and plush green lawn at the front of the bungalow makes this property alluring and heaven-like.

Abha Narain Lambah restored and transformed the tea bungalow into a magnificent boutique hotel for the Woodbriar family, who owns the tea estate. The original structure was retained and modernized to meet international manufacturing standards by ANL Associates.

Taking cues from the original design elements surviving as traces in the bungalow and in-sync with turn of the Century British Colonial interiors, it was decided by the expert architect that the bungalow would be connected architecturally by retaining a consistency in elemental features. The simple and straight approach and methodology worked wonders for the project transformation.

Abha and her team of conservation architects are so well-versed in their works that to signify the significance of the Colonial period, they established a design palette of designing and furnishings from the late 19th and early 20th Centuries.

Meticulously, the team revived the original details of the historic fireplaces, door surrounds, wooden ceilings, red-tiled corridors and Lath plaster ceilings seen in different rooms.

Furniture was researched and studied extensively of the bygone era. Period furniture was sourced from antique stores and flea markets and original pieces were retained to great perfection to set the period. Each suite was designed to have its own distinctive character to suit the ideology of a ‘Boutique Hotel’.

The team did a wonderful job to execute each and every aspect of the heritage structure – from repairs of roofs to restoring the original surviving wooden false ceilings; recreating Lath plaster ceilings; restoring fireplaces and red-tiled corridor flooring to morning and dining rooms; and not forgetting the wooden flooring in suites sympathetic to the design vocabulary.

The original designs of the doors and windows were restored as part of the conservation interventions. Historic sanitary fittings such as cast iron bathtubs, up-gradation of electrical services and plumbing works along with missing door surrounds were restored to perfection.

A garage, abutting the house, was adapted to create an additional bedroom. Wall finishes in terms of wall papers, moldings and skirting for each suite in-sync with the turn of the Century interiors, as the period of significance, was brilliantly restored to create an inviting ambiance. The bungalow has a total floor area of 465 sq. m.
Image Courtesy: ANL Associates
Beautiful restoration ✅
Heather I am you liked it, thank you!