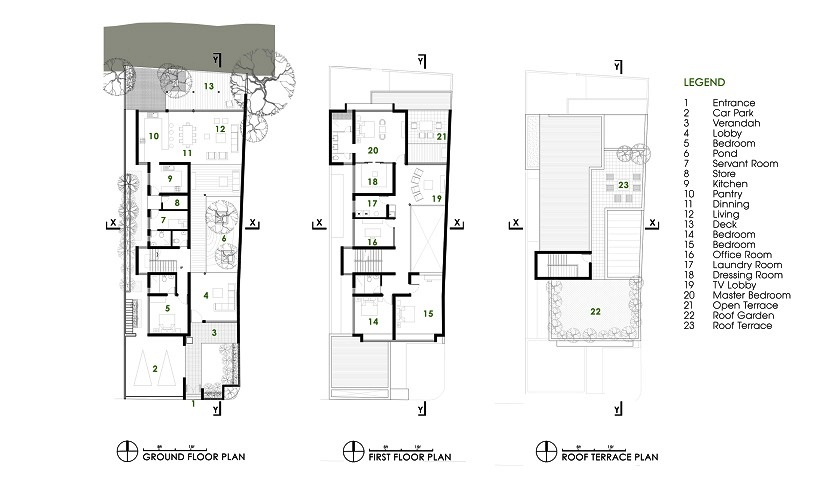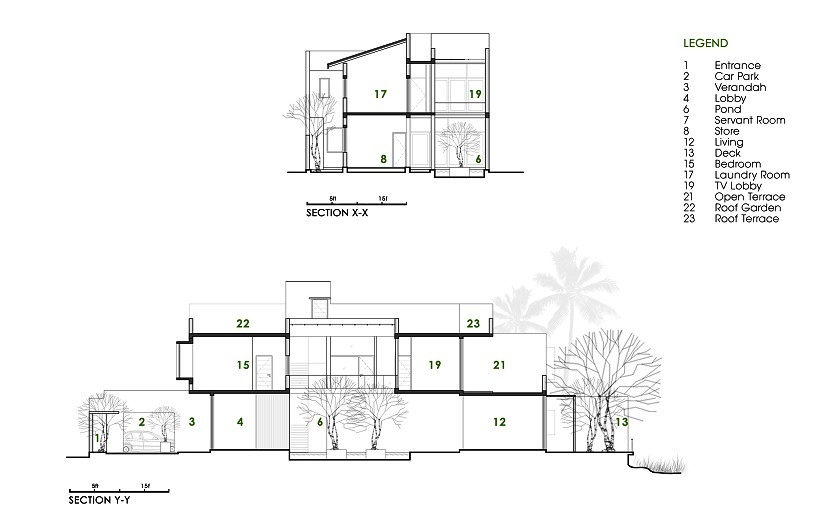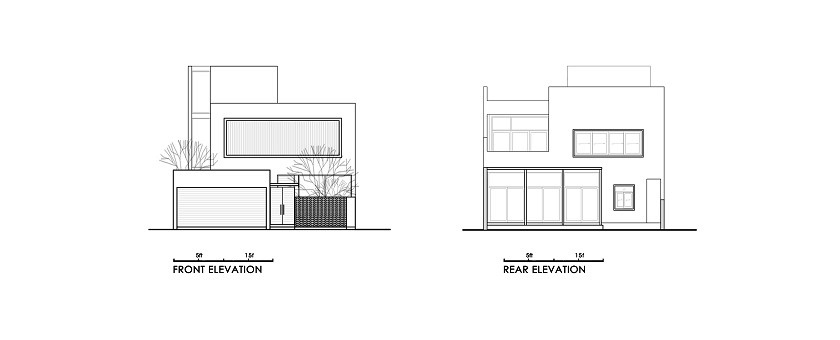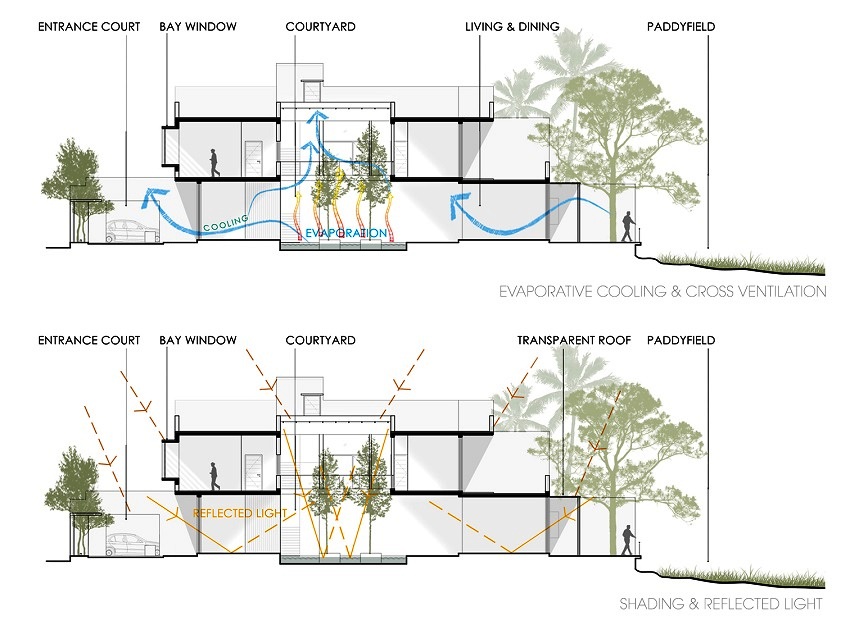Sri Lankan architect Damith Premathilake is one of the most prominent architects in the island nation. In the year 2008, he established Damith Premathilake Architects in the Capital city of Colombo, Sri Lanka. In spite of living in the tiny nation, Premathilake’s design creations have created their presence felt in as many as 10 countries. The creative firm is into architecture, engineering, landscape architecture, interior and furniture designing.
Damith Premathilake has been honoured by the Sri Lanka Institute of Architects with the ‘2020 Award of Merit’, ‘Young Architect of the Year 2016’ and being one of the ‘10 Outstanding Young Persons of the Year 2016 Awardees’. His creative designs have seen him winning the ‘World Architecture Community Award in 2012 and 2014’.

Damith Premathilake talks to Johnny D about his childhood ambition and the fabulously designed the ‘House of Silence’ project.
When you look back at your childhood ambition, did you always wanted to be an architect? How has been your journey so far to etch your name in the architecture world?
As a child, I have been fascinated with nature and still am. Being a nature lover, my interest towards art allowed me to win several art competitions, locally and internationally. Initially, I aspired to become a doctor and chose Biology stream. However, as destined, I ended up studying ‘Architecture’. Architecture allowed me to rethink my preferences in my career and understood my hidden liking towards it. After all, it is a combination of nature and art.

Initially, I perceived ‘architecture’ as simply a creative profession. Over the course of my study, I realized architecture is more than just a beautiful building. A design has the capacity to influence the way people live, their emotions and behavior. So, to be able to provide a space for the livelihood of many and impact not only their lifestyles positively, but also set an example of a nature inclusive design, the path to being an architect is exemplary. On the other hand, travel as a hobby has also played a significant role in my journey into architecture.
Starting a young practice in 2008, ‘Holiday Home at Maduru Oya’ was an early small-scale project that rose to recognition rapidly and winning many local and international awards. The success gave international recognition to the project and the firm. It was a turning point for my journey as more projects were awarded locally and internationally. The global recognition for DPA – Damith Premathilake Architects was really sweet and an honour.

When the client states the brief to an architect in the first meeting, what really goes in an architect’s mind?
The client’s brief often induces a rudimentary design imagery, which is further shaped by understanding the client and his lifestyle. Similarly, contextual forces at site and budget also play a vital role in the design development.
What was the brief of the ‘House of Silence’ Project?
In terms of spaces, ‘House of Silence’ is a 4-bedroom house equipped with all necessary amenities needed for any living space. But contextually, the house is a journey towards a serene paddy field.

As the head, what do you demand from the team members during the planning stage?
Planning require rigorous diligence. Thus, my expectations from the team is to be responsible of site survey and site analysis, photographic and precedent study, since it is an opportunity to learn and work together as a team.
What were the major challenges you foresaw from the planning stage to the execution of the project on the real grounds?
Designing on a narrow site was the biggest challenge, due to the small site frontage. The house was creatively designed to make it feel more spacious. Convincing the client was another trial, since the concept was novel and not generic. Eventually, the client became a supportive member of the team to make the job easier.

How did you overcome them creatively?
We always ensure the clients are included in every step of the design process. This way, it allows them to actively participate in our designing process. A number of tools are used to help our clients visualize our design(s). 3D Models, realistic renderings and 3D walk-through coupled with research and precedent study are few of the tools used.

How would you describe the ‘Elegance of Design’ of the project from an architect’s perspective?
The ‘House of Silence’ is a project focused on finding the right balance of allowing nature into the building with expansive shared spaces, while intimate nooks within it. Through the use of the human scale, it allowed us to create sense of intimacy and framed views towards the picturesque view of the context beyond. During the day or night, the interiors of the house blend and reflect on outside and merges with nature without disturbing its context.

Please mention 5 major ‘Sustainability’ features you incorporated in the project.
The internal spaces are naturally lit and ventilated through a passive cooling system with the help of courtyards, thereby minimizing the energy consumption. Apart from contributing to the tranquil ambiance of the dwelling, the centrally located shallow pond is crucial in enhancing the thermal performance and the cross ventilation. Existing treescape of the site was strategically used to shade fenestration and outdoor spaces, while cutting-off excessive glare.

What was the total area, time period and estimated cost of the project?
The total area of the project was 413.88 sq. m. The budget of the project was nearly $148,000. We took nearly two years to execute the project from the first client meeting to handing over the ‘House of Silence’ to client’s satisfaction.

How much credit do you attribute to the conscientious efforts of the civil / structural engineers to give shape to an architect’s vision?
I would give the civil and structural engineers full credit for allowing us to shape the design as per our design envisioned. They were very supportive members of the team that allowed us to resolve issues, such as poor soil conditions and any structural adversities, in methods that inclined with the architectural vision.

Climatic catastrophes have seen major smart cities, including desert cities around the world being destroyed in the recent times. How can or will architecture overcome such destruction to safeguard the community at large?
Much of today’s world is built using the best of technologies with the brightest of minds behind it. Through observation and awareness of such catastrophes, the promotion of climate and context responsive architecture may overcome such adversities. In my practice, climate and contextual response is essential in any design. Projects are carefully designed to merge with nature, while blending into the context so that architecture and nature becomes one.

How has the pandemic changed the process of working in the field of architecture in Sri Lanka?
The pandemic truly was an adversity to many and greatly affected the field of architecture. Much of the workforce had to work from home and collaborate through virtual meetings. Travel restrictions put a bar to site visits and progress at site, but with the use of technology we were able to come around it. During the downtime, time was effectively used to take up more projects and revitalize designing, planning and documentation.

What are the various projects you are currently busy with, in various cities and countries?
DPA is experienced in small holiday homes to large mix-developments locally in Sri Lanka and internationally such as, Bangladesh, Maldives, India, Germany and Pakistan. We are working in various countries as projects are pouring in.

Describe the emotions when your project wins an international award.
Awards won by Damith Premathilake Architects is an award won for each individual at the office, as each project carries the essence of each member for their dedication and perseverance. These recognitions give us the confidence in our work and our team. The acknowledgement often revives our determination to keep doing better and fully encapsulate the aptitude of the team.

How would you describe Damith Premathilake as a leader and as an individual?
As a leader of the team, it is of my best interest to set a standard and a sense of direction to each member of the team. I aspire to help build a vision to effectively communicate the architectural language of DPA, while discovering their own talents and mapping it out to help them and be successful as their own leaders in the future. As an individual, I am not any different, as every person you meet in life gives you the opportunity to learn something new, opening up different avenues of perception.

Please state 5 recent awards won by the firm, along with project’s names.
SLIA Design Award 2021 – Merit Award – ‘House of Silence’, House at Kalagoda;
Luxury Lifestyle Awards 2021: Winner of Best Luxury Architecture (Residential) – Holiday Home at Diyathalawa;
SLIA Design Awards 2020- Merit Award – House at Anderson Road;
SLIA Design Awards 2016 – Young Architect of the Year 2016;
Architecture Asia Award for Emerging Architects 2014 – Winner – Holiday Home at Maduru Oya.
Image Courtesy: Damith Premathilake Architects