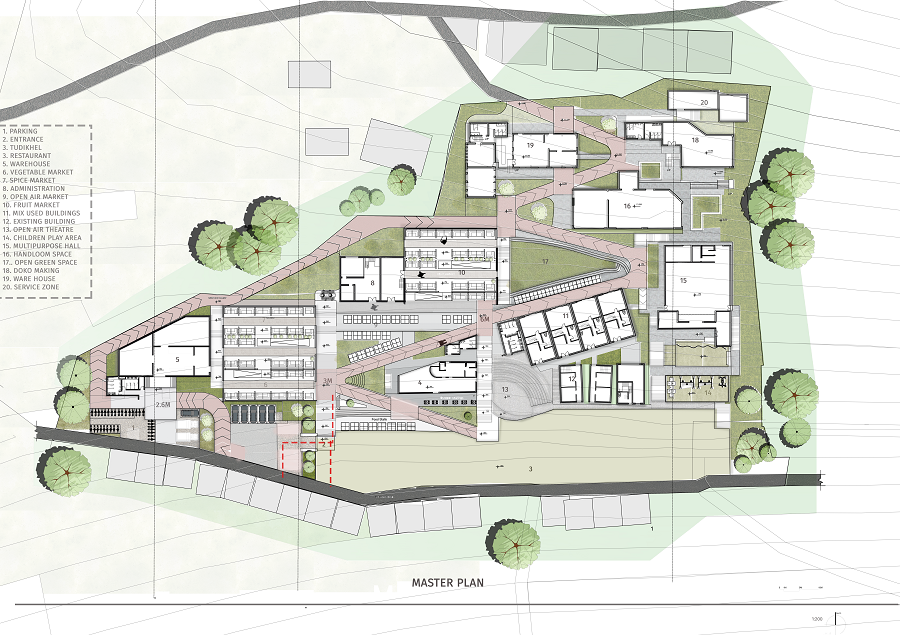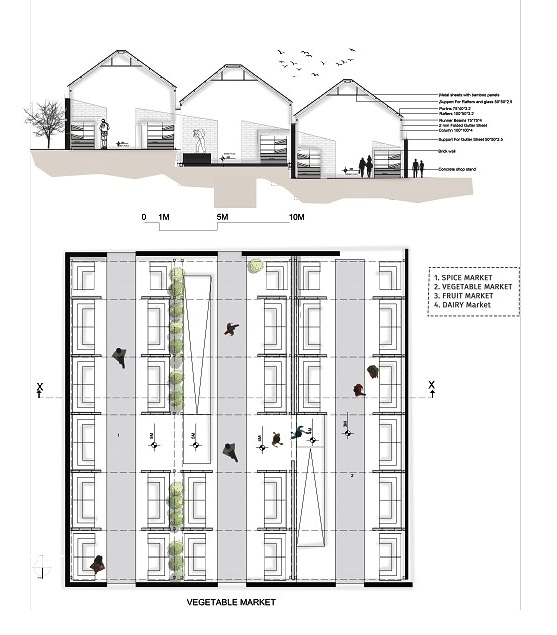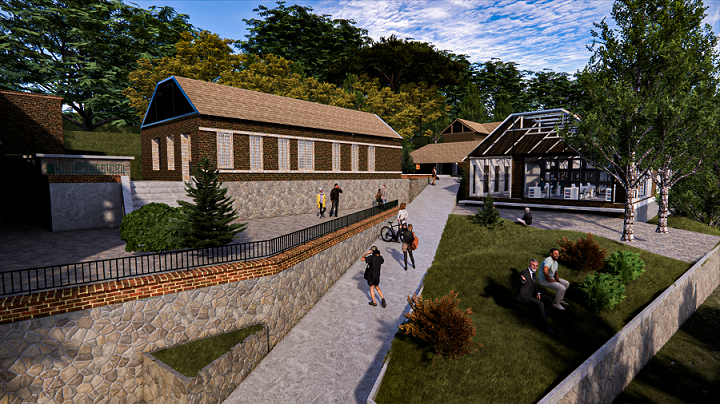From ‘God’s Own Country’ to the ‘Land of the Himalayas’, the GEN Z Series travels to Lalitpur – the art and architectural Capital of Nepal, known for its finest temples, monuments and palaces. I meet Nepalese architect Rojina Kafle, a 2022 B. Arch graduate from Kathmandu University. A learner, wanderer, an explorer and architect – Rojina Kafle’s quest in the architectural field is heartwarming and a moment of pride for her parents. A mother’s daughter, Rojina is an epitome of what a daughter should be.

Cultural Passage
Rojina Kafle comes from a middle class family. She reveals, “My father works as an accountant in the government office. My mother works as a teacher. Both of them have always been a driving force in my life and guided me all along my path. My journey began in the beautiful village Sabla, a place that exposed me to intricate challenges that is embedded in rural life. The shift from this close-knit community to an urban area marked a significant chapter, unveiling an entirely different perspective on the world. During this transformative journey, I learned to embrace change and wholeheartedly appreciate the diverse encounters life has to offer (smiles).”

Aerial View of Haat
As a daughter having witnessed her mother’s daily struggle to trek long distances to fetch drinking water to battling clumpy mud while sweeping to enduring cough-inducing smoke while cooking with wood, Rojina used to imagine designing a home for her mother. A home, where there would be tap water, efficient flooring and working kitchen that would ease her mother’s daily struggle. This urge led Rojina towards the field of architecture. She confesses, “Despite my initial lack of understanding about the profession of architecture, the idea of enhancing living spaces for loved ones was deeply ingrained in me, laying the foundation for my eventual pursuit of a career in architecture.”

Passage Concept
Her humility and noble upbringing surely touched me a great deal while interacting with Rojina Kafle. At the same time, I felt so proud of her dedication to gift her mother a life of comfort sans struggle. She enthuses, “As I explored the city life, I eagerly welcomed its challenges and potentials. However, in the midst of this evolution, I remained rooted in the values and authenticity cultivated in the village. As a girl navigating through the urban landscape, I found strength in preserving the essence of my upbringing. Thus, I stand as a testament to the amalgamation of rural and urban influences, a synthesis of values and perspectives that have shaped me into an authentic individual.”

Haat’s Entrance
Rojina Kafle informs, “I am currently working as an Architect / Urban Designer at UNOPS in Nepal and am stationed at the Dhangadhi station for the ‘Cities for Women Project’. It is an exciting opportunity! I am passionate about the work we are doing to create inclusive and sustainable urban spaces.” Johnny D interacts with Rojina Kafle to explore her architectural journey and her graduation thesis ‘Revitalizing the Idea of Haat, Nepal’.
What was your childhood ambition? Did you always wanted to become an architect?
Although it was not my lifelong dream, becoming an architect held a special place in my heart as I grew up. The term itself was unfamiliar to me. But, witnessing my mother’s daily struggles, from trekking long distances to fetch water, to battling clumpy mud while sweeping, to enduring cough-inducing smoke sparked a deep desire to better her living conditions.
I imagined designing a home for her, complete with a personal tap, clean flooring and an efficient kitchen that would alleviate her hardships. Despite my initial lack of understanding about the profession of architecture, the idea of enhancing living spaces for loved ones was deeply ingrained in me, laying the foundation for my eventual pursuit of a career in architecture.

Master Plan
How has architecture influenced your life as a student?
My experience studying architecture has fundamentally altered my perspective on the world. It is no longer just about the physical construction of buildings, but rather a deeper understanding of people, their emotions and the environments they inhabit. Through this discipline, I have developed a keen eye for identifying issues and devising solutions that honor individual preferences and values.
The experience has honed my attention to detail, appreciation for materials and spatial awareness, thereby nurturing my ability to think outside the box for innovative solutions. Through my studies, I have also learned the important balance between art and functionality, the value of collaboration, the power of persuasive communication and the importance of patience and perseverance.

Indoor Market
Briefly tell us about your University and the Course.
I obtained my Bachelor of Architecture degree from Kathmandu University, a prestigious institution situated in Dhulikhel, Nepal. Their program specializes in mountain architecture, with a particular emphasis on eco-friendly and sustainable design, landscaping, and rural architecture tailored for mountain regions. Through this curriculum, graduates are equipped to navigate the intricacies of complex topography.
The university’s unique location amidst hills, coupled with its split-level planning, provides invaluable insights into designing for these challenging terrains. What sets Kathmandu University’s program apart is its seamless integration of theoretical concepts with hands-on experiences, preparing students like myself to confidently tackle the specific hurdles presented by mountainous landscapes.

Plan and Section – Indoor Market
Briefly describe the significance of your project with the ‘Title of the Project and Site Location’.
The project ‘Revitalizing the Idea of Haat’ as a Market Place, Central Myanglung, Nepal is an exploration of idea of market place with a creation of space for people to connect, interact and transact. These marketplaces often serve as the heart of the community, providing a gathering place where people can exchange news, ideas and cultural traditions.
Myanglung is the Headquarter of Terhathum district, which lies in the eastern Nepal. ‘Myanglung Haat’ has been serving as the only marketplace for nearby villages. Haat occurs twice a week and has been occurring since decades. The essence of public space, lack of storage and importance of flow of day-to-day produce gives the idea of creation of market place in this place.

Civil Passage
Terhathum being the capital of Dhaka fabric production, almost 1,700 people are involved in handloom weaving. Even being the capital, it lacks a collaboration space where they can teach and learn new designs of handloom. I intend to design a production area, where people can work collaboratively to promote the culture, craft and goods. The idea is to cherish market place as a good public space and amalgamate market with other public functions, values, culture and practices of my hometown Terhathum.

Site Section
The project’s location is situated directly north of the existing ‘Myanglung Haat’ bazaar, strategically poised to enhance the growth of both the market and the bazaar. In addition to creating thousands of job opportunities, it will also serve as a centralized hub for various social, cultural and religious activities, thereby bringing the community and its people closer together.

Circulations Concept
Which National or International architect has inspired / influenced you? Please specify as to why?
Frank Lloyd Wright’s nature integrated architecture, which unites buildings with their natural settings in seamless harmony, is a great source of inspiration for me. His pioneering design principles such as ‘Prairie School’ and the use of local materials showed a vision ahead of its time. Timeless beauty is captured by such famous buildings as ‘Falling Water’. Wright’s holistic views on architectural aesthetics profoundly animate me to appreciate the synthesis between form and purpose.

Common Open Air Theatre
As an Intern, what is the most important lesson(s) you have learned from senior architects, while being a part of a project?
As an intern architect, my initial and most crucial lesson was to understand the site area’s rules and regulations. It became clear that constant communication with team members, contractors and site engineers was crucial in adhering to project’s requirements. My regular on-site visits allowed me to gain a deeper understanding of the practical aspects of construction. Additionally, I realized the value of bringing my own ideas to the table during the collaborative process, which ultimately contributed to the overall success of the project. The experience highlighted the crucial role of hands-on knowledge, efficient communication and active participation in shaping the outcomes of a project.

Open Collective Space
Hostile architecture is an eyesore and fast changing the urban landscape of prominent cities around the world. Architecture is meant to benefit the people / users at large, but the effects of hostile architecture are targeting people and depicting wickedness of the society and the architecture field. Elucidate your perspective about this unwanted trend in urban landscape.
Hostile architecture is a worrying phenomenon that is becoming increasingly prevalent in urban areas. While architecture is meant to improve public spaces for the general population, hostile architecture goes against this principle. Its main objective is to discourage certain behaviors, but in doing so, it often discriminates against marginalized groups, resulting in unwelcoming and exclusionary public spaces. This trend is a reflection of a larger societal issue that prioritizes exclusion over inclusion. As architects, it is our responsibility to prioritize designs that promote a sense of community, empathy and accessibility.

Warehouse – Plan and Section
Which significant aspects of the global platform ‘zerobeyond – the new frontier!’ did you liked the most, and why?
As I delved into the innovative global platform, one aspect that particularly struck me was its emphasis on highlighting the work and perspectives of young architects from around the world. ‘zerobeyond – the new frontier!’ serves as an exceptional outlet for emerging talents to share their voices and have their ideas acknowledged on an international level. Not only that, but also it serves as a valuable hub for networking, providing a unique opportunity for educators to explore our projects and cultivate a collaborative atmosphere.

Handloom Sewing Room Interior
Local charm of cities has diminished due to Modern Architecture as every city looks alike and similar. How should architects / urban planner’s / landscape architects modernize cities, while maintaining the local charm intact?
To maintain the unique charm of cities while also modernizing, a thoughtful approach is necessary from architects, urban planners and landscape architects. Learning from examples like Bhaktapur Durbar Square and Patan Durbar Square, historical sites in Nepal, we see the integration of modern elements while maintaining cultural authenticity. A significant factor in achieving this balance is the incorporation of local design styles, utilizing traditional materials and incorporating them into the surrounding environment.

Plan and Section – Production Zone
Implementing zoning regulations that prioritize the conservation of historic districts is crucial for maintaining a sense of continuity. Additionally, the addition of green spaces, public art and sustainable infrastructure can enhance modernization without compromising the local identity. Ultimately, collaboration between communities, architects and planners is essential in achieving a harmonious balance that respects both the past and the future.

Green Passage Production Zone
Looking at the past in the current present, what are the futuristic architectural changes you would like to see in your home city / town? Elucidate the reasons for your vision.
As we look ahead to the future of Kathmandu, it is critical to prioritize key changes that will shape the city into a sustainable, resilient and culturally vibrant urban hub. This will require a holistic approach, encompassing green infrastructure, earthquake-resistant designs and mixed-use developments. By incorporating more green spaces into the city, we can promote environmental sustainability and improve the overall quality of life for residents.
Additionally, implementing seismic resilience measures ensures the safety of buildings and provides peace of mind for those living in Kathmandu. Moreover, focusing on mixed-use developments can help address traffic concerns and create walkable neighborhoods, enhancing the urban livability of the city.

The Moment of Pride
Image Courtesy: Rojina Kafle