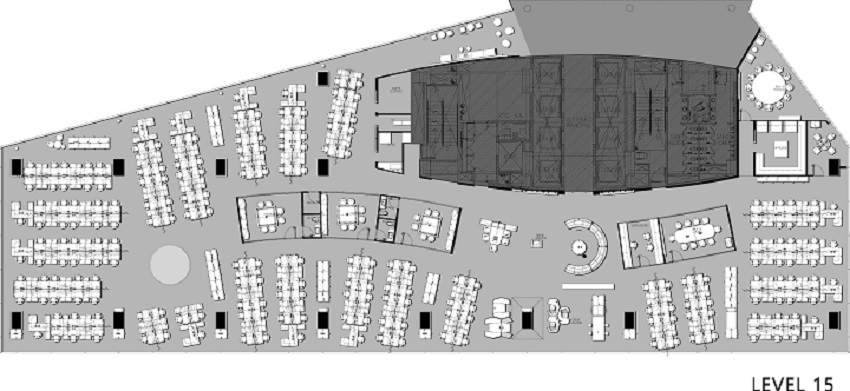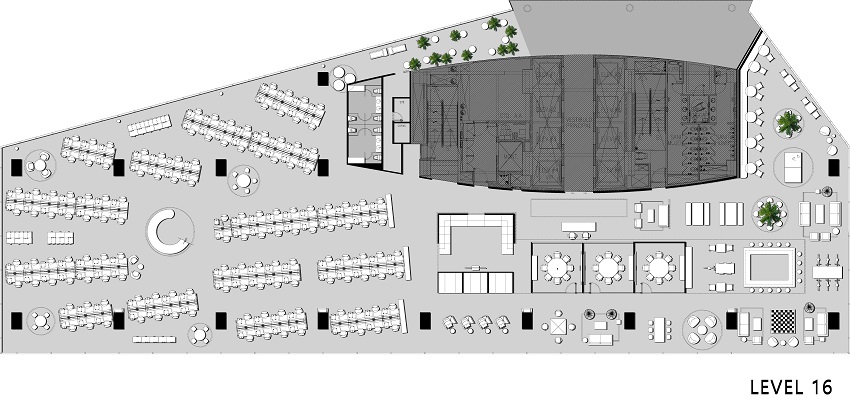Mexican architect Juan Carlos Baugartner is renowned for his design creations worldwide. The ‘Google Mexico Offices’, the ‘EFIZIA Tower’, the ‘Chapultepec Polanco Tower’, the ‘Moras 850’ (Certified Gold LEEDS) and the ‘MSN Mexico Offices’ are some of his prominent works to name a few.
In the year 1999, Juan Carlos Baugartner established his international architecture firm SpAce in Chicago. However, he later shifted his office to Mexico City, Guadalajara and Monterrey. In the last 22 years, SpAce has as many as 14 offices spread across the world in countries like India, Japan and partner offices in Spain, Brazil and the Netherlands, just to name a few.

It is very interesting to note that Juan Carlos Baugartner equipped with a Masters degree in Neuroscience applied to design from the Institute of Architecture and Urbanism of Venice in Italy. He enthuses, “Design is a magic crystal with which you can see the world as it could be, not as it is… that is where transformation begins and the future is shaped.”
Baugartner is also a Guest Professor at the prestigious Cornish College of The Arts – Architecture & Interiors Design Department in Seattle, and at the University of Oklahoma – International Campus in the Architecture College. He is obsessed with reading, enjoys his sports cars and is a darling father to his three children. Juan confesses, “I am driven by a passion for design – my objective is to create a positive impact based upon my social surroundings and through design.”

Johnny D catches up with the creative SpAce founder Juan Carlos Baugartner to discuss about his latest project ‘Interproteccion’ and how architecture chose this amazing individual to make a difference in the world of architecture.
When you look back at your childhood ambition, did you always wanted to be an architect? How has been your journey so far to etch your name in the world?
Always! Ever since I can remember, I wanted to be an architect. I had the advantage of not having to choose what to study, but somehow architecture chose me (smiles). It has not been easy, since there were no architects in my family. I entered a very foreign and new world of architecture.

When the client states the brief to an architect in the first meeting, what really goes in an interior architect’s mind?
It depends a lot on the type of project and the type of brief. However, I see in each project the opportunity to do the best job of my life. Each project is a new opportunity to positively change the lives of the people, who will inhabit it. Generally, many of my thoughts are aligned with this philosophy – ‘how can I improve the life of the users of this space’?

What was the brief of the ‘Interproteccion’ Project?
In ‘Interproteccion’ we had a lot of creative freedom. The client approached us and said a phrase that I will never forget – ‘to sell insurance is not something sexy, nor is it a pick-up line. We want to make offices that are a pick-up line, so that people will want to work with us through those offices’.

How does the designing process take shape at SpAce under your leadership?
Due to the size of the firm and the philosophy of SpAce, we have spent a lot of time generating methodologies. The idea behind these methodologies is that you have a consistent, high-quality process regardless of project location or size. These methodologies are very focused on deeply understanding the client and their requirements. Personally, I am specialized in ‘Neuro Architecture’ for about a decade. My approach is usually very human-centered and evidence-based design.

What were the major challenges you foresaw from the designing stage to the execution of this project on the real grounds?
As many projects, the challenges are to align the client’s expectations, execution time and budget. It is very common that clients do not necessarily have expectations of realization in any of these three areas. It is the responsibility of the architect to help the client understand the limitations and opportunities of each of these areas. Subsequently, all projects have technical challenges, such as transforming ideas into plans and specifications that help someone else build it and how you can imagine with the pressures of aggressive timelines.

How did your team overcome them creatively?
I think that in this project as in other issues, the methodologies helped a lot. All projects begin with a discovery session in which we work with clients and later, after several interview processes and gathering relevant information about the project, we brainstorm with members outside the team responsible for the design.
This helps three fresh perspectives to the project. In these meetings, members of the firm, who are not even architects, participate commonly. In SpAce, we have psychologists, a philosopher, a textile designer and this interdisciplinary team contributes a lot in the process.

Describe the ‘Elegance of Design’ of the ‘Interproteccion’ project?
It is a project that was designed thinking about the users’ experience and using ‘honest’ materials, a space that seeks a change between modernity, but at the same time, a space that feels warm and welcoming.

Briefly explain the 5 major ‘Sustainability’ features you incorporated in the project.
The lighting design is extremely efficient and additionally it has daylight sensors, which control and dim the artificial light. All materials are VOC free. Indoor air quality is continuously monitored and thereby renewal air increased by 30%. Materials from the region were used to reduce carbon footprint. It was sought to specify materials with high recycled content, such as carpets and various textiles.

What was the total area and estimated cost of the project?
The total area of the project was 6,000 sq. m spread across two levels. The total budget of the project was estimated to be $8,000,000.
How has the pandemic changed the process of working in the field of interiors / architecture?
Initially, when the quarantine was implemented in Mexico, the constructions were suspended, but later on they started again. For a few months, we used technology a lot to supervise the work. We adapted to the situation accordingly.

Climatic catastrophes have seen major smart cities, including desert cities around the world being destroyed in the recent times. How can or will architecture overcome such destruction to safeguard the community at large?
I believe that the immediate responsibility is to reduce the impact of our work on the environment. Architecture produces around 70% of polluting gases and is one of the industries that have the greatest impact on the deterioration of the planet. A country that wants to have a sustainable society will have to include those who build, design and administer architecture.

What are the various projects SpAce is currently busy with, in various cities and countries?
At present, we have several offices mainly in Mexico and Latin America. Recently, we won an international competition to design a new chain of hotels in Europe, so we are busy doing hotel business in Portugal and Spain for the moment and office spaces in Miami, Houston and a couple in Central and South America, in addition to the projects we do throughout Mexico.
How would you describe Juan Carlos Baumgartner as a leader and a person?
I am passionate about design, concerned about the family and its collaborators and curiously active.

Please list 5 recent awards win by SPACE.
Forbes ‘One of the 100 Top Most Creative Mexicans in the World’;
A design Awards: Golden Award – Best Corporate Space;
Muse Design Awards – Most Innovative Workplace;
Consejo Iberoamericano de Diseñadores de Interiores: Gold Medal – Best Corporate Interiors, International Property Awards;
Americas Property Awards: Winner Office Interior Category
Image Courtesy: SpAce