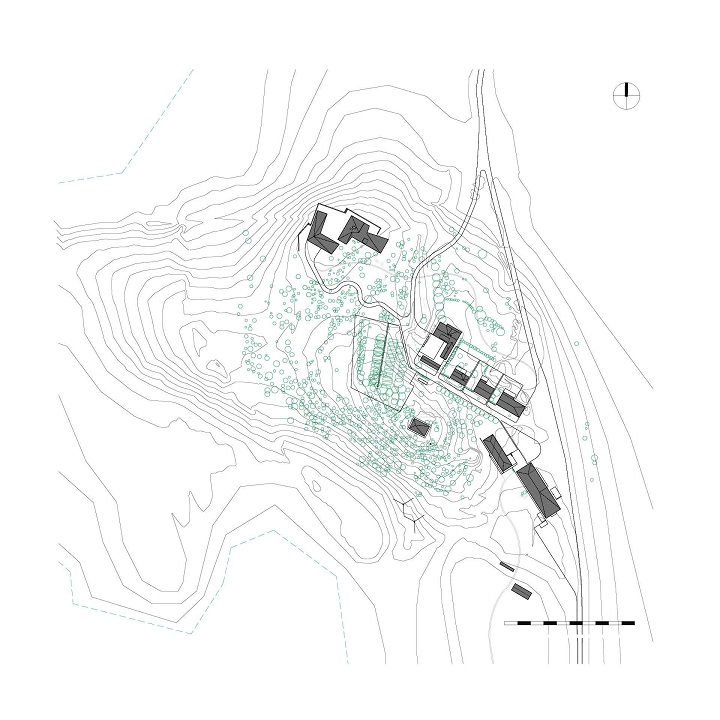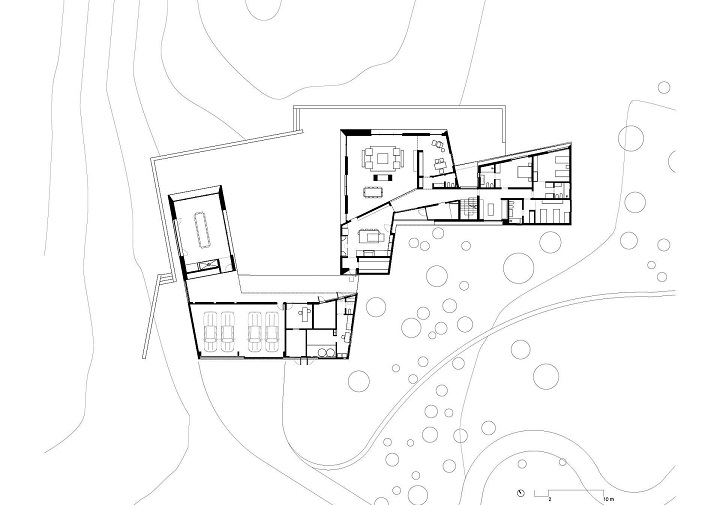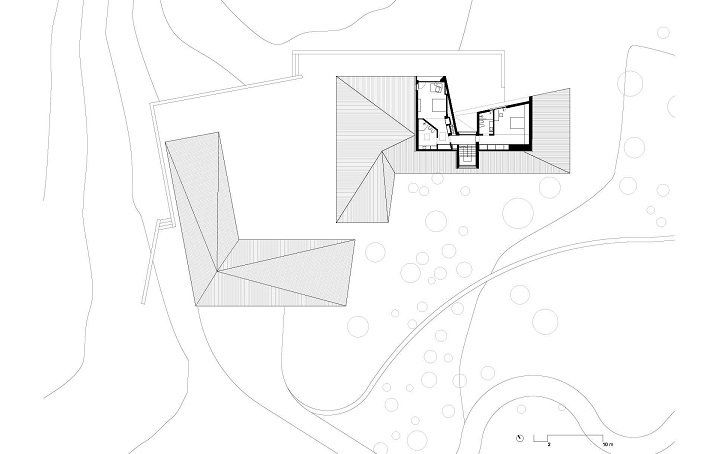In the year 1993, Swiss architect Jacques Richter and Argentinean architect Ignacio Dahl Rocha established RDR Architectes. Currently, RDR Architectes is being run by a new generation of architects, who were groomed to successfully contribute to bolster the reputation of the award-winning studio with a renewed vision.

RDR Architectes is a full-fledged architecture, urban planning and interior design firm. It has mastered as experts in all the phases of project process, from preliminary studies to construction and site management.

In the last 28 years, RDR Architectes teams in Lausanne and Buenos Aires have developed a wide range of magnificent projects in favor of public or private mandates, acquired by direct orders or by winning competitions. The collaborative architectural practice has consolidated their presence in the world of architecture.

Currently Kenneth Ross, Antoine Barc, Frédéric Comby and Hilario Dahl Rocha lead the Lausanne team. The Buenos Aires team is led by Bruno Emmer and Facundo Morando. Founding partner Ignacio Dahl Rocha continues to guide and mentor the architectural thinking of the younger generation, through his involvement in projects and his academic activities.

Jacques Richter and Christian Leibbrandt, the former partners, is still active in the associative and professional world, and continue to support the management with their advice and experience respectively.

The ‘Estancio Morro Chico – Vivienda Familiar’ project’s breathtaking location on the hill allows to have a wide range of views of the vast undulating territory with plains, ñires forests and foothills on the horizon. The new family home’s lookout tower stands as a new reference in the beautiful Patagonian steppe. The vast landscape is alluring!

“Inspired by natural landscape of the steppe, we reappraised the sheet metal constructions – a constructive heritage of the first settlers, thereby stripping them of their architectural references that erected them as a counterpoint in the landscape,” explains Facundo Morando.

RDR team developed a large unfolded envelope that contains the living space. The volumes were densified towards the center with their skylights and gazebos, and were diluted towards the ends with their large side skirts.

The palette of materials takes from the landscape the variation of tones of the stones and mountains of the place through the aluminized sheet, stone floor, concrete basement and the wood that will ultimately turn grey with the passage of time.

The spans focus on opening and guarding operations outlined by counter frames. The wooden cladding articulates the interior and the exterior to give a warm look and ambiance.

The aluminum frames were selected for their tightness, the slenderness of their elements to frame the landscape, the comfort and safety of the opening maneuvers and the reliable technical support of the company.

The particular design of the house had to respond to the polar wind pressures with gusts exceeding 90 km / h and thermal jumps between 20ºC indoors and -20ºC outdoors.

The house was built with essential systems that are capable of containing hermetic double glazing of significant thicknesses. Housing winnowings occur in the most protected sectors of the home.

Strong winds shape the forms that define the landscape of the steppe. The hills are rounded and the ñires squat.

Distant massifs of stone emerge with harder geometries of straight lines and edges, which contrast with the shapes softened by the wind and nature’s beauty.
Image Courtesy: RDR Architectes