ARRCC is a renowned multidisciplinary interior design and décor studio based in Cape Town, South Africa. The new Cheetah Plains game lodge in the Sabi Sand Game Reserve in the Kruger National Park, South Africa, designed by ARRCC is one of the finalists at the WAF 2020-21 in the “Hotel & Leisure – Completed Buildings” category.
Combining the state‐of‐the‐art sustainable architecture with a pioneering Afro‐minimalist aesthetic, Cheetah Plains contrasts confident contemporary inorganic forms with the natural landscape, creating something beautiful in the unexpected creative contrast of seemingly opposing forces.
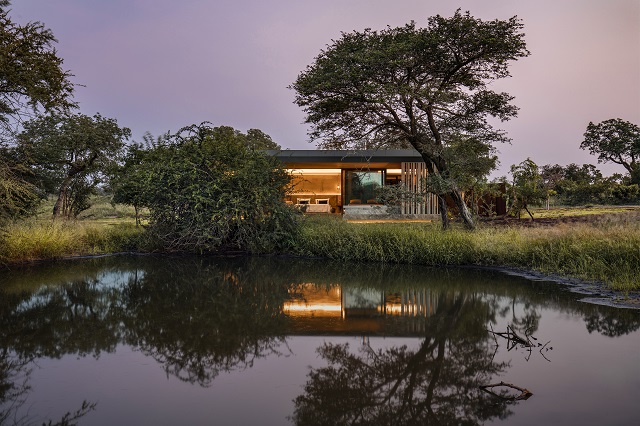
Director Jon Case interacts with Johnny D and talks in great detail about the stunning project.
What was the brief of the project?
The Client did not want us to follow the traditional logic of a Safari lodge. The brief was to experience the African Wild completely to yourself; the idea of having your own villa with uninterrupted access to wildlife; no reception, restaurant or waiting with the best food and wine, to world has to offer. Each Villa has their own Chef, rangers and staff to allow guests to feel completely immersed in the Sabi Sands.
How does the design creation process materialize in your mind?
The architecture exists to enhance the experience of the outdoors – not to mimic it, but to complement it, so that guests may experience the bush more directly and more immediately. Architectural elements of the building have been inspired through nature. Sculptural raw rusted steel pool pavilions inspired by the canopy of the local Tamboti tree and filter dappled light through their cantilevered branches.
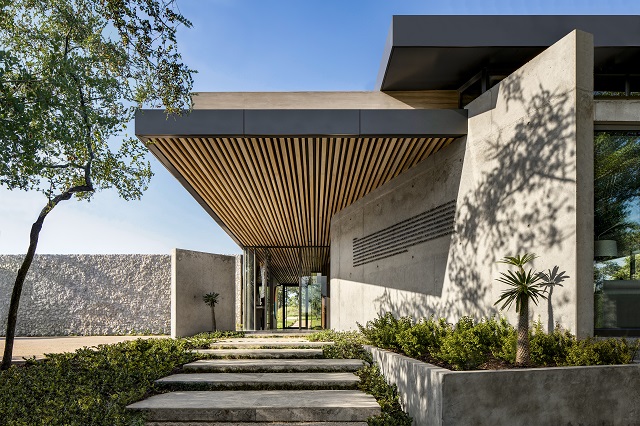
The divaricate architectural forms that are the aesthetic signature at the heart of the lodge design were inspired by the Acacia thorns, indigenous to the area. A unique sense of place is carried through in the abundant use of locally sourced natural materials and bespoke designs handmade by local artisans.
Nature acted as our reference throughout the creation of the interior design pieces – in tone, colour, material and form. These items were then crafted and shaped by hand. There was no reference or reliance upon mass production or machined goods.
What was the total area and execution period of the project?
The total area is spread across 6,500 sq m. From designing phase to executing the project, we took 2 years.
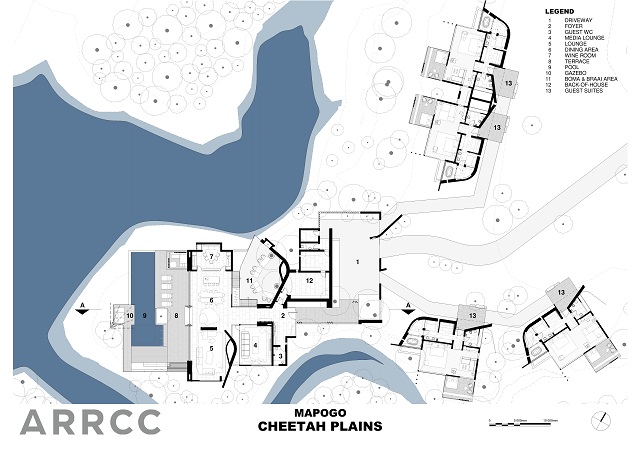
As the Lead of the Project, what do you demand from the team members during the planning stage?
At ARRCC we pride ourselves in doing extensive research, gathering all the information about the site, the client and the project brief from the onset. The first stage of any design is all about diving into that research, the cultural pillars of the project and the narrative of the creative approach, we are thinking of. Gathering all the information in the planning phases is the most important aspect.
On this project, we had to do extensive research on the area and the site itself with regards to the local flora and fauna, and environmental requirements ensuring that these were all considered in the design from the outset. Successful planning in the beginning stages of the project was essential to achieve all these parameters.
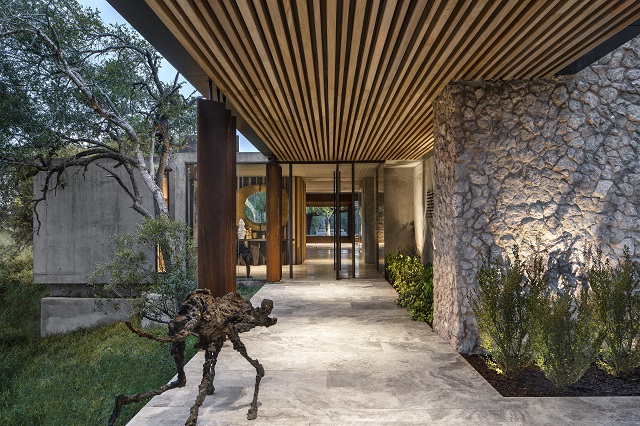
What are the major challenges you foresee from the Planning Stage to the Execution of the Project on the real grounds?
The brief itself was a challenge! Creating a contemporary luxury design in the bushveld, where weather conditions are harsh with strong winds and heavy rains and services are limited. Each Villa had to be strategically positioned, so that we could maximize the views that the surrounding bush had to offer. We designed three unique villas, each with a unique splendour. Mapogo focusing on the major watering hole, Mvula orientated towards the dense bush the trees and Karula having its own private watering hole with views towards the open veld.
We conducted a full site survey of the area as there were large pockets of dense bushes and trees that we wanted to preserve, as much as possible. The inclusion of fully-equipped site staff village housing, close to 50 staff that lived and worked on the reserve also needed to be provisioned. Noise levels of the staff camp and the back of house areas needed to be considered, so as not to interfere with the guests’ luxurious experience. Privacy was a major factor!
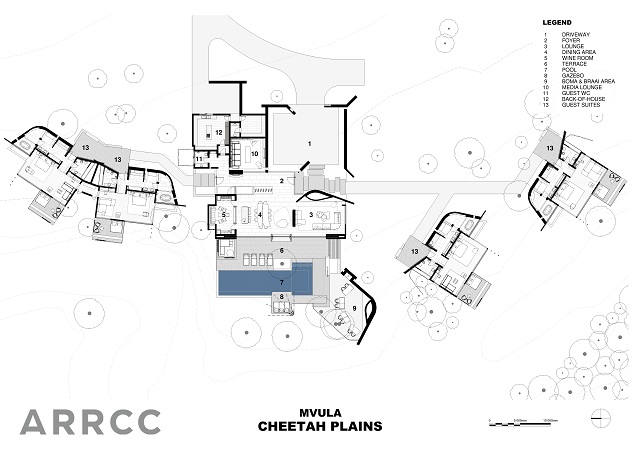
How did you overcome the challenges creatively?
A detailed survey was completed by a surveyor using video footage, drones and on foot assessments. This made it possible to retain established trees on the site and build around them, thereby enhancing the lodge’s sense of integration with the environment and allowed to tread lightly, on the site. Each villa, including all the guest suites, needed to be orientated in such a way, so as to maximize the views, but at the same time retain their privacy.
Accessibility and transportation of materials had to be carefully considered quite early in the design process. Being in a remote location, the client and his building team had contracted skilled artisans from the surrounding areas. The feature rock walls were created from rocks sourced from a local quarry, which became the signature finish in the scheme and was incorporated in each building unit.
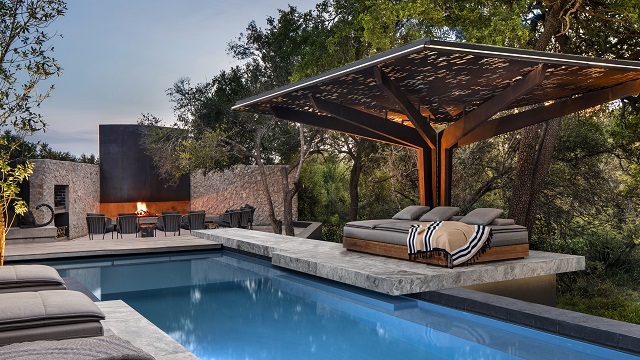
Harsh weather conditions, both in the summer and in the winter, had to be considered. Large roof overhangs and natural stone finishes provided a cool interior and offered protection from weather elements. Boma’s were strategically placed so that they, including the villa’s pavilions, were protected from the strong winds. Large screening walls that became part of the key design elements were created as a response to the strong winds.
To separate the guests from the staff village, we created a large green embankment to surround the communal village. Most materials used in the building of the staff village were recycled from the original camp.
Renewable and Solar energy were introduced to the scheme and placed in the parking lot on top of the roofs in the staff village, providing a source of electricity for the whole camp. This will be an on-going process, in order to have the camp fully off-the-grid. The client had considered the diesel engines of a typical game vehicle and thus invested in powered game range vehicles – silent and emission-free, minimizing their impact on the environment – A first-of-its-kind!
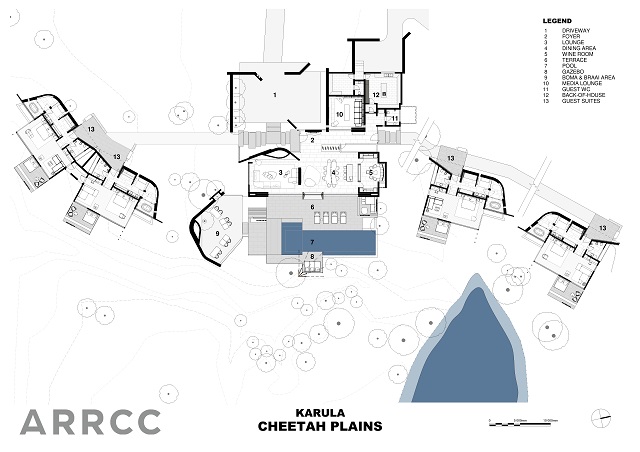
How would you describe the ‘Elegance of Design’ of the ‘Cheetah Plains Project’ from an architect’s perspective?
We wanted to create an African spiritual awareness of the bush and therefore created simplicity by narrowing down our finishes, while simplifying our architectural components. Using concrete and rocks from a local quarry maintained the integrity of the building, while the rusted metals added to its ‘African’ rustic charm – Rawness with architecture and a touch of comfort and beauty in the décor. We worked with many natural and often raw materials that will age and deepen in character over time. These materials reflect the natural surroundings and authentic primal beauty of the location.
Often the shapes and forms of the furniture designs and décor items would be dictated by the materials, we were working with that are massive, solid tree stumps and raw timber. We followed and adhered to the organic forms of these source materials. For example, the dining table – it is composed of two solid and massive timber planks hewn directly from the tree. The raw, undulating, live edge of the timber where the bark creates the outer skin was left natural and therefore, the outline of the table edge wavers naturally as dictated by the tree.
We created our own forms and shapes. For example, there are raw steel coffee tables in the main lounge – these shapes are fluid and organic, as if eroded by the river waters. They echo eroded forms of rock and stone.
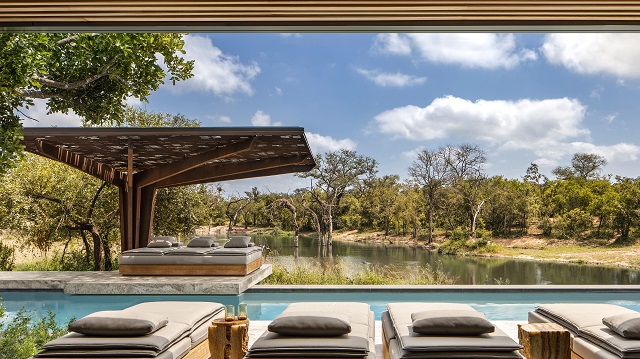
Every architectural and interior firm leaves a signature in each of their projects. Please tell us about ARRCC’s signature briefly.
ARRCC has a global, contemporary style. Our interiors meet the international standard of being modern, luxurious and seductive, at the same time remaining understated, timeless and in-tune with the delights of quality living demanded by our discerning clients. Our spaces capture the essence of ‘barefoot luxury’, shaping elements that are raw and transforming them into objects of luxury, enhancing interiors with flowing shapes using organic forms and design elements that float and slide. Our designs include raw minimalism, organic materials with sophisticated detailing and layered luxury, using soft curves within rigid structures.
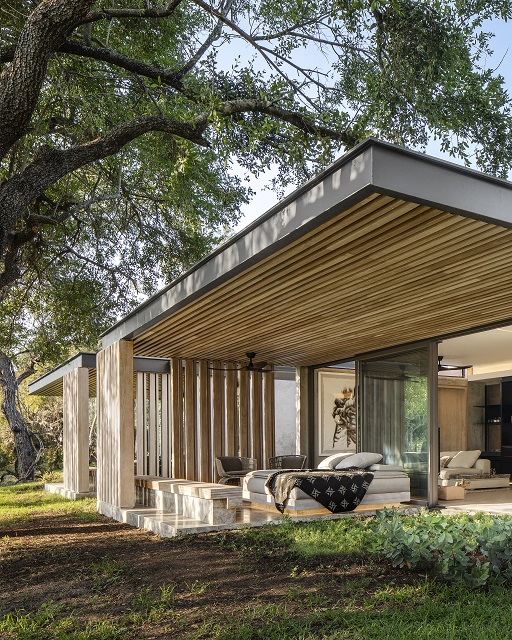
Structural Engineers are breaking frontiers to give shape to Architects’ designs’ vision? However, not much credit is attributed to their conscientious efforts? As an architect, please throw some light in this aspect.
ARRCC really puts a lot of focus into the structural integrity of our designs and of course, that knowledge is gained through many years of designing these types of projects. We, therefore, do understand the limitations around the structural engineering. The structural engineer on this project was able to tie-in with our design, but ultimately the architects on the project put a lot of energy into the structural design of the project, in order to achieve the outcome we see in the built project today.
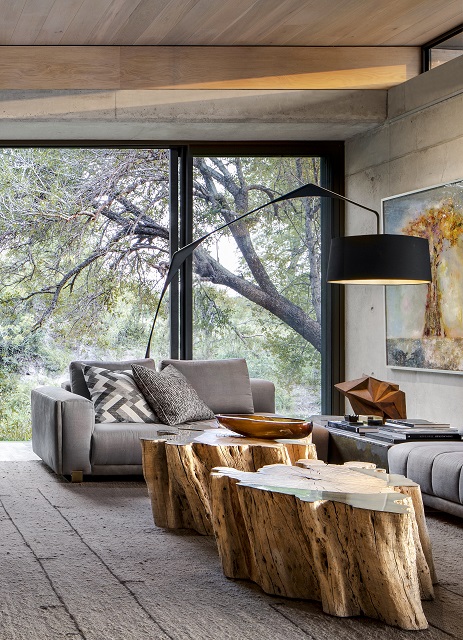
How has the pandemic changed the process of working in the field of architecture?
While ARRCC maintains their rootedness in craft, material, research and narrative, we have simultaneously embraced technology and global communications in an advanced ways that has allowed us to connect with clients around the globe innovatively and meaningfully. As a result, ARRCC has been uniquely positioned to proceed with business as usual during the COVID 19 outbreak by making all teams to a fully-operational, working from home model.
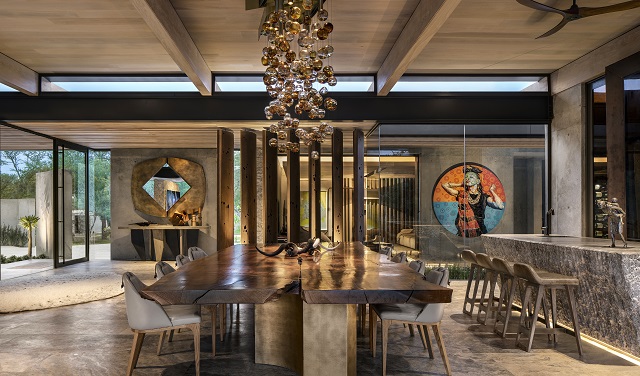
How would you describe Jon Case as a professional and as an individual?
Jon is a devout designer-maker. Having studied interior design at Cape Town’s BHC School of Design, he’s drawn to invention and craft, constantly pushing boundaries to realize new ideas. His home workshop is testament to his continual experimentation with materials, using them in unconventional ways that highlight their innate beauty and integrity. Jon’s creative approach to problem-solving coupled with his mechanical sensibility to interior architecture is evident in the designs of his diverse projects.
Drawing on his love of art, photography, illustration and typography, his process of creation maintains a constantly fresh appeal, an upbeat energy that is carried through into the relationships he nurtures. A Bauhaus fan, Jon is, at heart, a minimalist. His interiors portraying a soulful essence with considered details that speak of confidence, honesty, refinement and purpose. Highly cognizant of the integral balance between form and function, his designs stir the senses evoking an emotional response, while facilitating fluid and effortless interaction.
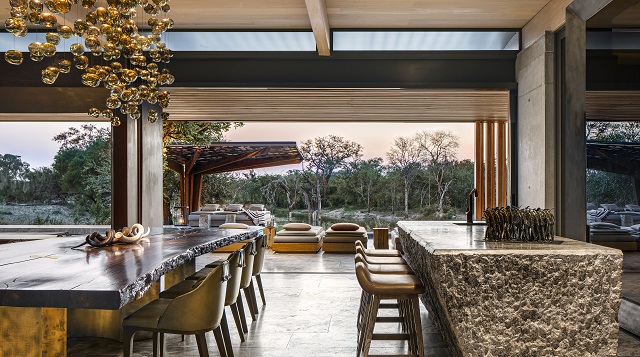
Please state five major awards ARRCC has won recently with project’s name.
- 2021: World Architecture Finalist: Hotel & Leisure – Completed Buildings
- 2020 World Luxury Hotel Awards Global Winner: Best Luxury Bush Villa
- 2020 World Interior News Awards (WIN) Finalist: Hotels, Bed-and-Breakfast Facilities and other overnight accommodation
- 2020 Restaurant & Bar Awards Shortlist: International Hotel Category
- 2019 17th International Design Media Awards Winner: Annual Hotel Space
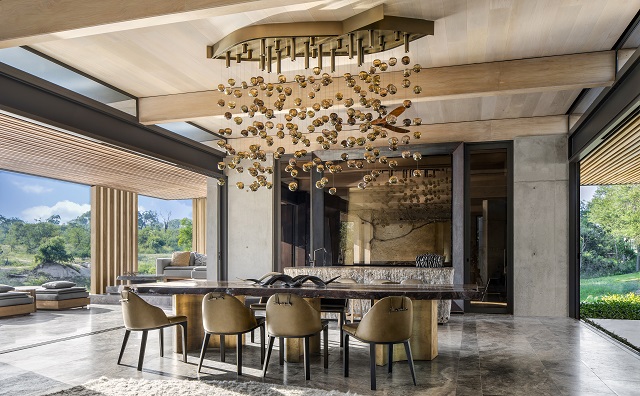
Image Courtesy: ARRCC