KPF – Kohn Pedersen Fox Associates completed the ‘One Crown Place, London’ project in the early November 2021. The mixed-use building for MTD Group comprises of two residential towers – 29 and 33 floors above a six floor office and retail podium. The mixed-use development is a microcosm of how a city block evolves over time.

Designed by KPF, the building is part of the wider ‘One Crown Place’ development, which revives an urban block on the edge of the London City with a range of uses and a complex mix of old and new.
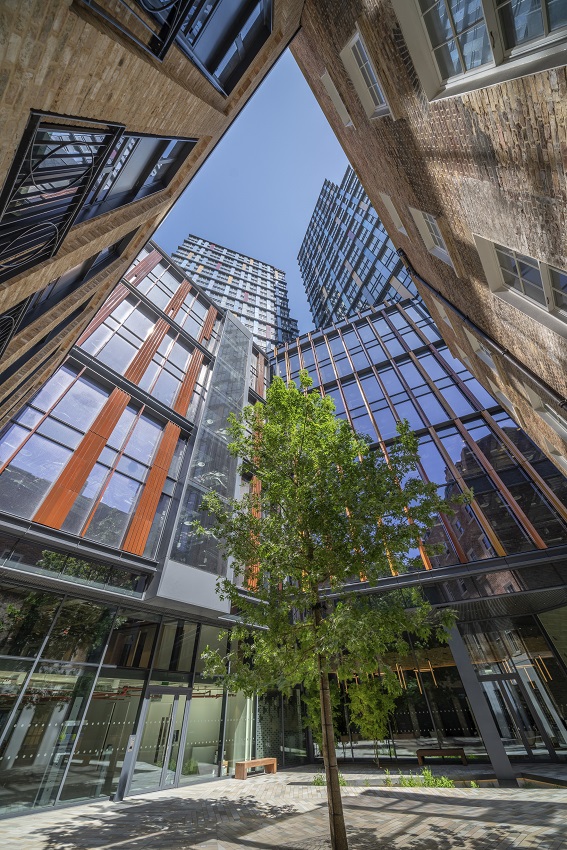
The development has been designed to be specifically ‘of Hackney’ with a distinctive character and not as an extension of the city. It is located in a conservation area, on the boundary of Hackney and the City of London.
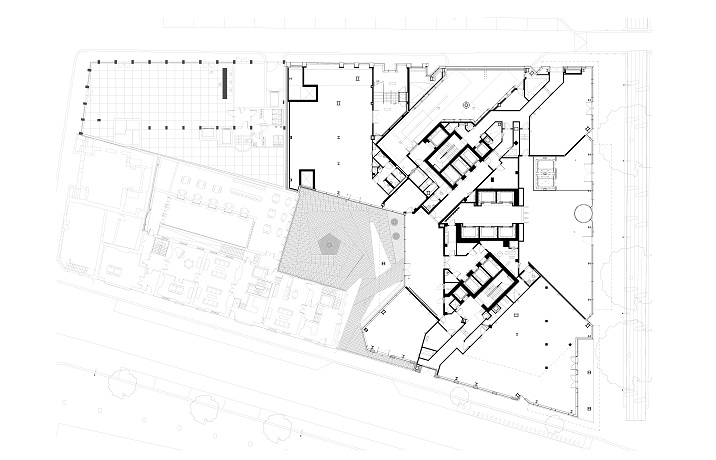
KPF researched the materials, scale and proportion of surrounding warehouses to inform composition and detail of the project.
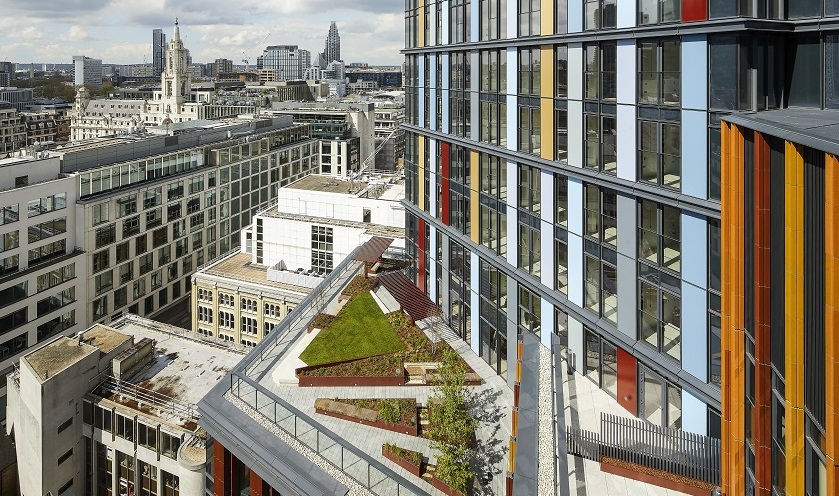
Victorian façade on Earl Street is retained by incorporating terracotta on the perimeter of the new building, informed by the masonry and glazed brick buildings that characterize the area.
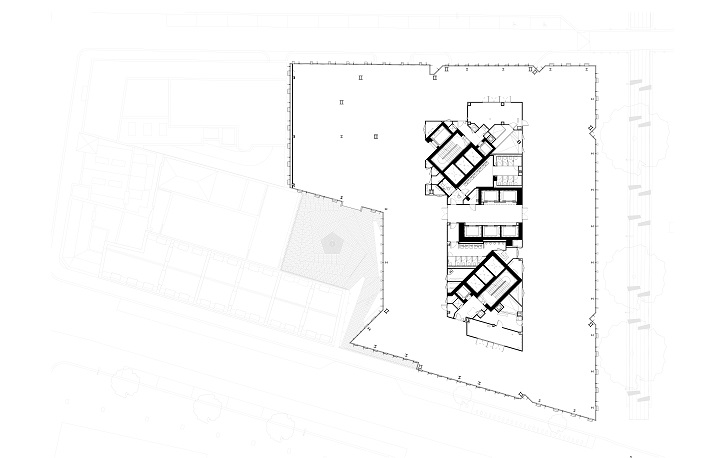
The residential towers work on multiple scales. KPF did an intensive research to study the triangular massing with its urban analysis scripts for this project.
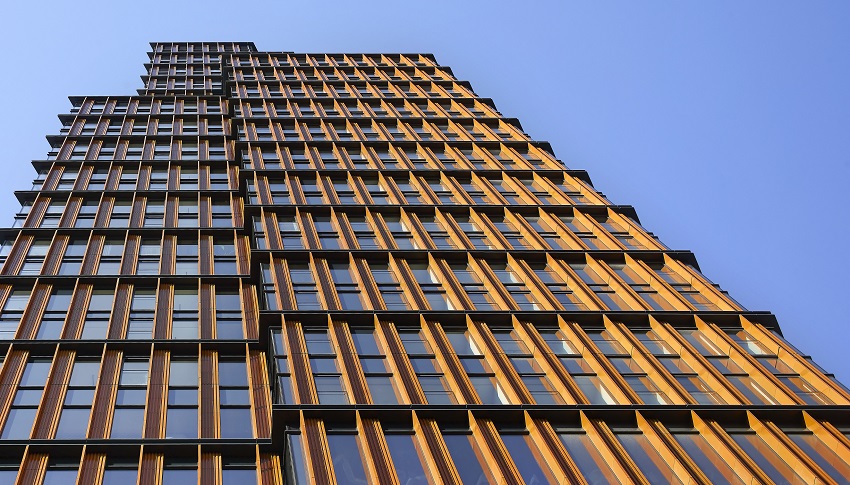
The study helped KPF to minimize the local impact, thereby creating interesting residential units with breathtaking optimized views.
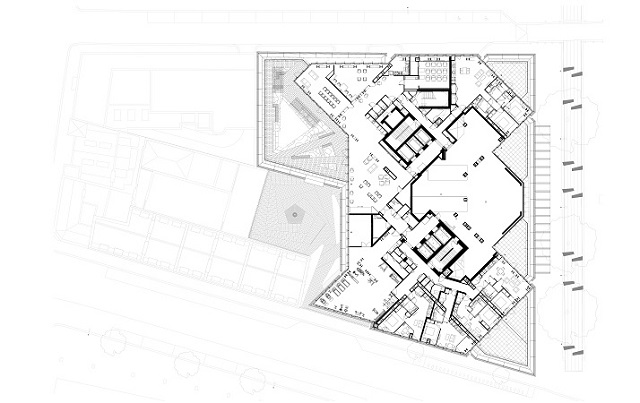
At the street level, the textured terracotta façade arise the full height of the building. Bringing 24/7 activities to the site, the wider development revives an urban block.
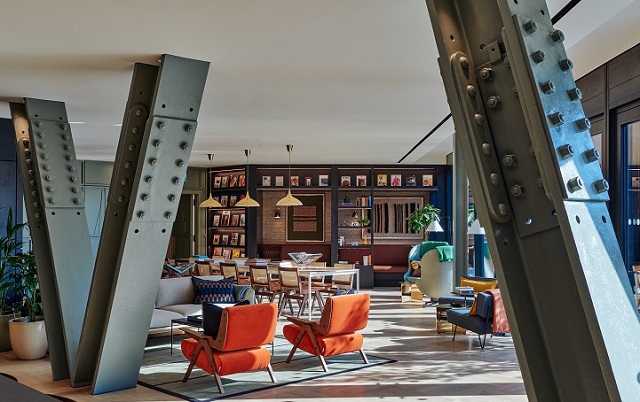
Magnificent artwork by Stig Evans adorns the inner façades, while addressing the wider cityscape.
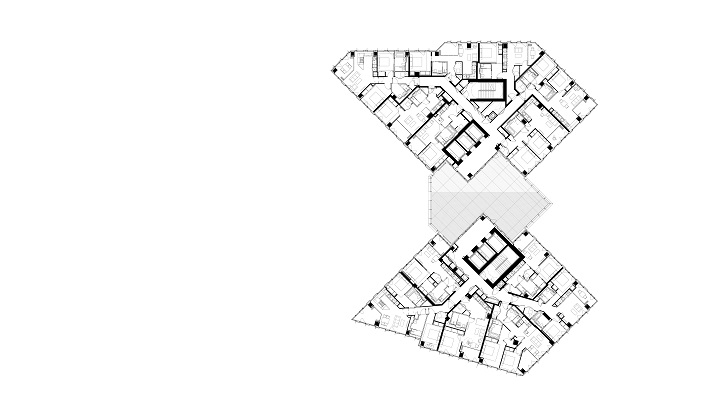
Inspired by Constable’s cloud paintings, screen-printed abstracted colours from local sky conditions match and contrast with the sky as the day passes. It creates a magical kinetic experience.
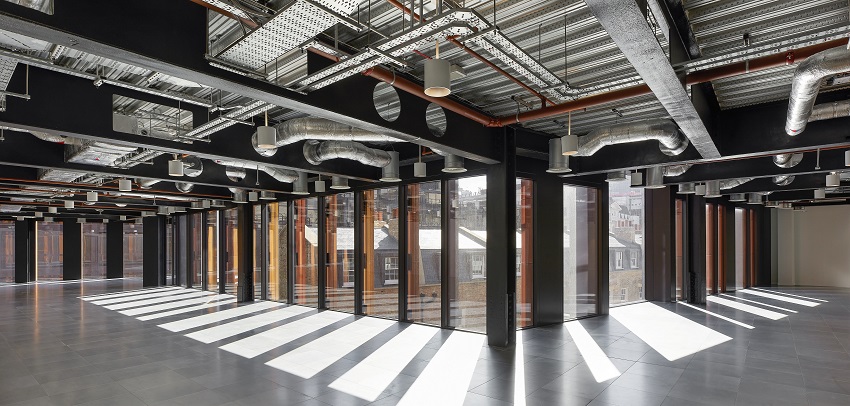
One Crown Place is truly a mixed-use building and a common energy centre to share loads between the uses. The six storeys’ office podium provides open and flexible office floors, like a modern warehouse, uninterrupted by columns from the residential towers above.
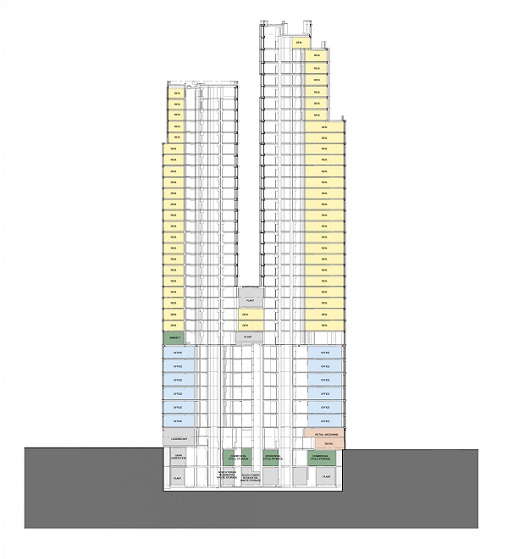
A two-storey truss enables to transfer the structural load of the residential towers to the edges of the building. Residential amenities and a residents’ terrace are located on the 7th floor, where the exposed truss becomes a striking feature.
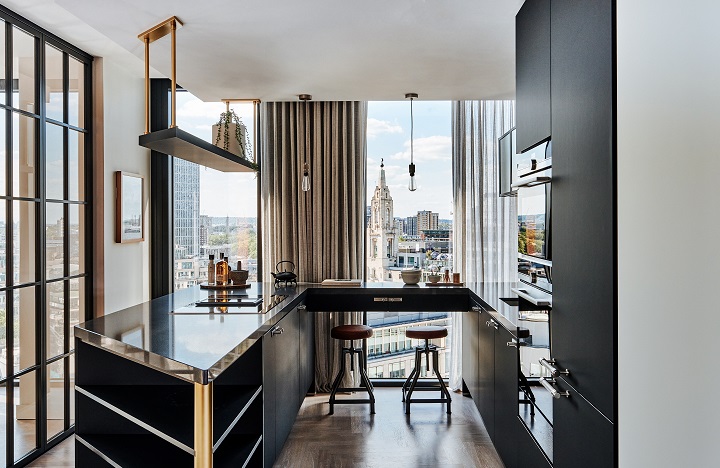
Located in a restored Georgian terrace, a 1970’s office building and the new office podium with residential towers above, there’s a complex mix of high-specification office space, affordable workplaces, hotel, residential and retail.
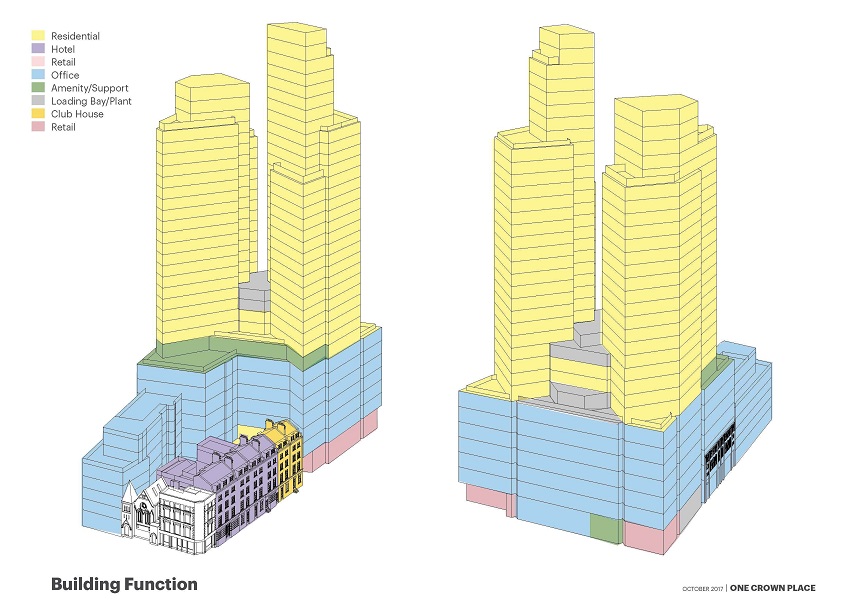
The varied frontages and massing form multiple addresses with front doors on all sides of the block and an intimate central courtyard. The site was semi-derelict for many years.
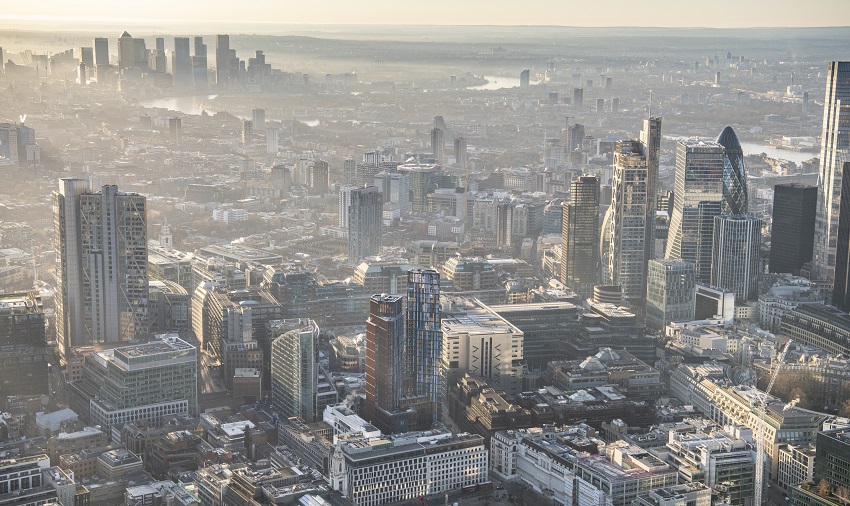
KPF’s design intent was to imagine the development as a microcosm of what might have happened to a city block over time. A mix of old and new is both a unified architectural expression and a collection of individual elements with their own sense of identity – articulated as part of a dynamic and responsive composition.
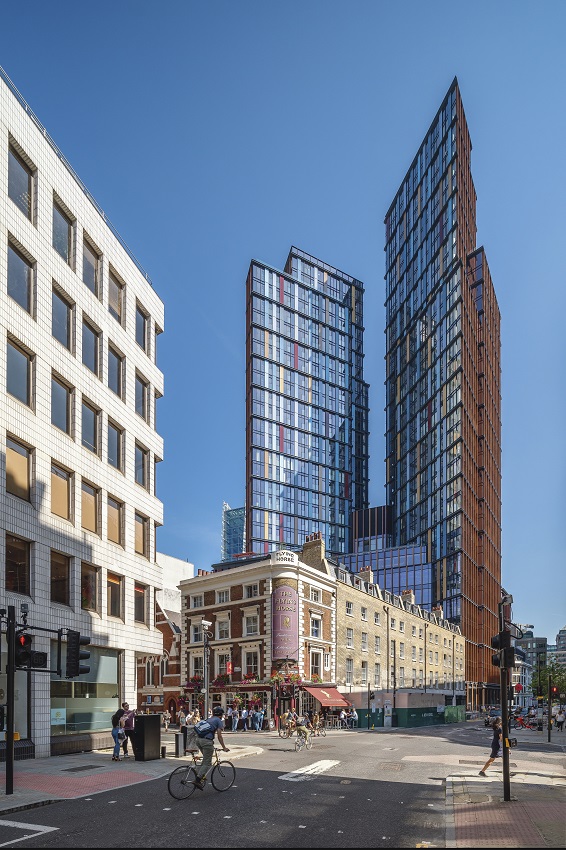
To preserve the cultural memory of the place, the unlisted but of a local value, the key to the scheme was to retain a derelict Georgian terrace on the Sun Street. Expected to open in the early 2022, this has been restored and refurbished. It will become a boutique hotel, a 114-cover destination restaurant and a private members’ club.
Image Courtesy: KPF – Kohn Pedersen Fox Associates