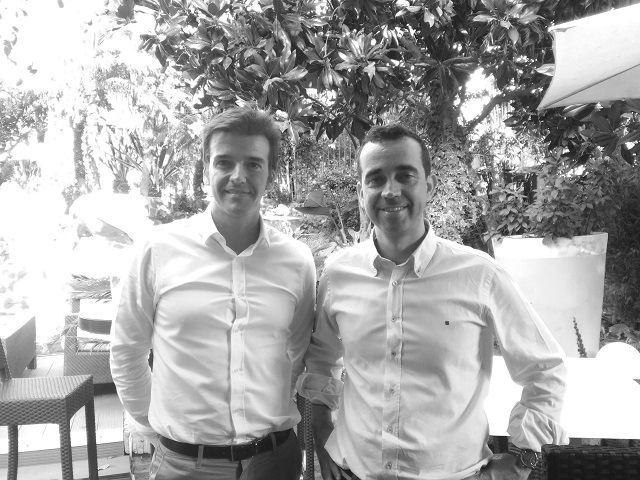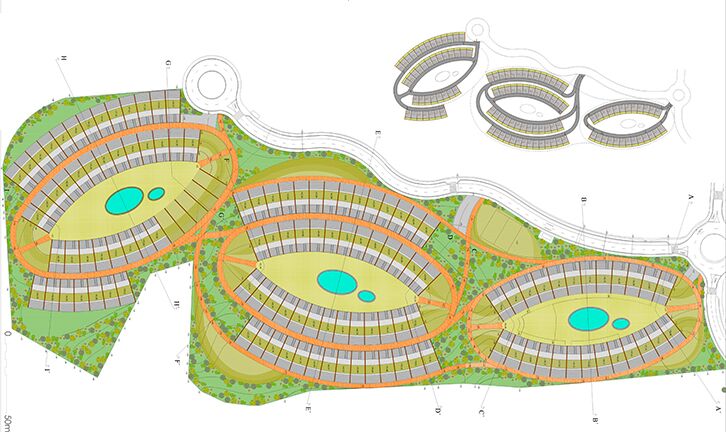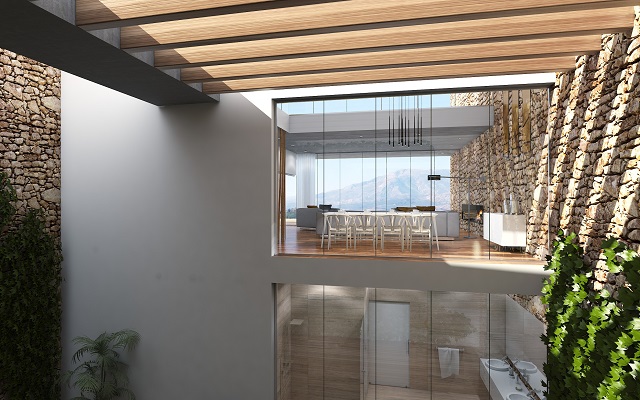Pablo Atienza and Juan Blázquez established EZAR – Zero Energy Architecture,an office of architecture and design in the year 2003. Juan Blázquez graduated from the Higher Technical School of Seville specializing in Urbanism and Building. He also holds the Official Master’s Degree in Acoustic Engineering in the specialty of Architectural Acoustics. He is a member of ASA – Association of Sustainability and Architecture. Juan Blázquez is the Executive Master in Innovation at the School of Industrial Organization.
EZAR Arquitectos believes that the design is the differential factor of quality architecture. EZAR Arquitectos is a young designing firm with its office in Malaga. They are busy with multiple projects in the south of Spain and Madrid.

Johnny D interviews Juan Blázquez about their amazing project ARCADIA.
What was the brief of the project?
ARCADIA, in literature, evokes an earthly paradise, where man lives in community with nature. The brief was to build a classic community space as a historic centre.

How many brainstorming sessions the team and you had to finalize the master plan of the project?
After visiting the site, the idea came almost instantly. We had very clear vision as to how to organize the community around the central spaces, we call ‘Rings’. This way, on the one hand we get a sense of community towards the ‘Rings’ and on the other hand, towards the outside, each house enjoys its independence.
The idea was clear. However, the design was very complicated. The site was very uneven and we wanted all homes to have the best views. We brainstormed for nearly 4 weeks to get the ultimate results.

What were the main challenges of the projects you anticipated, while designing the project?
The main challenge of the project was to get the advantages of living in a community and the sense of independence of living in a villa. In the design of the common areas, it was very important to build the relationship between neighbours and nature. For that reason, all roads are underground and that makes all public spaces useful for pedestrians, skaters or bikes. To reach every home, a footbridge must be crossed, which separates you from the community central space.
Within each house there are large private outdoor spaces – a garden terrace, a patio with a vertical garden, a terrace on each floor and a forecourt in the basement. From each house there is open land view to have the feeling of being isolated like in a villa. All these factors were big challenges, we had anticipated while designing.

How did your team overcome them creatively?
Before drafting on the board, we thought a lot about what we wanted to achieve in the project. We decided to be clear about the starting conditions. Not only the ones the client gave us, but also the ones we imposed for environmental reasons. Once the design process started, it would be difficult to add new conditions. It was better to start again from scratch. The design process has two sides, a very visceral phase, without order, space or time and a rational phase, where we check again and again, if the design is fulfilling the starting conditions.

How would you describe the ARCADIA project?
ARCADIA rethinks the classic community space of squares of our historic centers and ordered landscape of our fields with stone walls. To do this, the houses were designed and arranged radially between stone walls perpendicular to the slope, thereby opening the views of the distant landscape of the mountains and the sea, and enclosing the three large elliptical community spaces that gave the residential complex character and identity. Linking it all, a network of pedestrian paths for walking, running, skating etc., and next to them, areas to chat or to rest in the shade.

Please specify EZAR’s systematic approach and process of Designing Priorities.
We understand the design process as a large blender, where all the ingredients should be from the beginning, namely, client’s needs, budget, environmental conditions. A good design should satisfy the greatest number of conditions in the simplest way possible.

What is the total area of the project?
Total area of the project is 59,105sq m, out of which 34,655 sq m was allotted as the community area. In total, 120 houses were designed in the project.

What was the total project cost?
The total project cost was approximately 60 million Euros.
Please specify 5 major ‘Sustainability’ Characteristics you have incorporated in your design creations.
In general, we applied the criteria of green building council in all our projects. The 5 mayor “Sustainability” Characteristic in ARCADIA are:
Site and climatic analysis; Solid walls and materials allow greater “thermal inertia”- the ability of material to store heat and energy; Heat protection of the building in summer, by using shading glasses devices and also by using reflective colors and surfaces; Natural cross ventilation to remove the heat, which accumulates the building in summer; and, Passive solar systems, which collect solar radiation and act as “natural” heating, as well as lighting systems

How would you describe your Signature Style?
This is perhaps the most difficult question to answer. We always try to maintain a balance between contemporary design and an approach to natural spaces. Spaces that host the 21st Century man and it should link us again with nature, in order to not to forget, where we came from. Glass and stone, metal and vertical gardens, futuristic shapes and wood coatings make the unstable equilibrium in which, we like to work.

How much credit do you attribute to the conscientious efforts of the civil / structural engineers to give shape to an architect’s vision?
Our training in the School of Architecture of Seville for 7 years had a high technical load. We design our building structures from the beginning of the project as a part of its genesis. Then we collaborate with structural engineers to calculate it, but the design is always ours.
When a project of such humongous proportions is built, it takes years to execute it. What was going in your mind during the time-period as the Design Head – is the question and all such factors are a part of the team work of the architect and engineers.

How would you describe Juan Blázquez and Pablo Atienza as a professional and a person?
We are very different, both personally and when we work. But, we complement each other very well. We studied in the same architectural school, however, we have developed independent careers until recently, when decided to gather our experiences to work together.

Image Courtesy EZAR Arquitectos