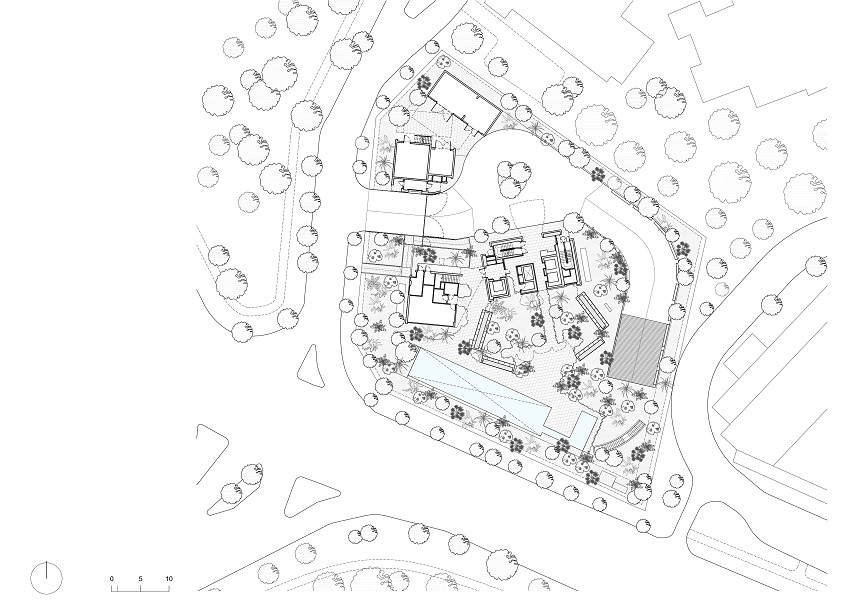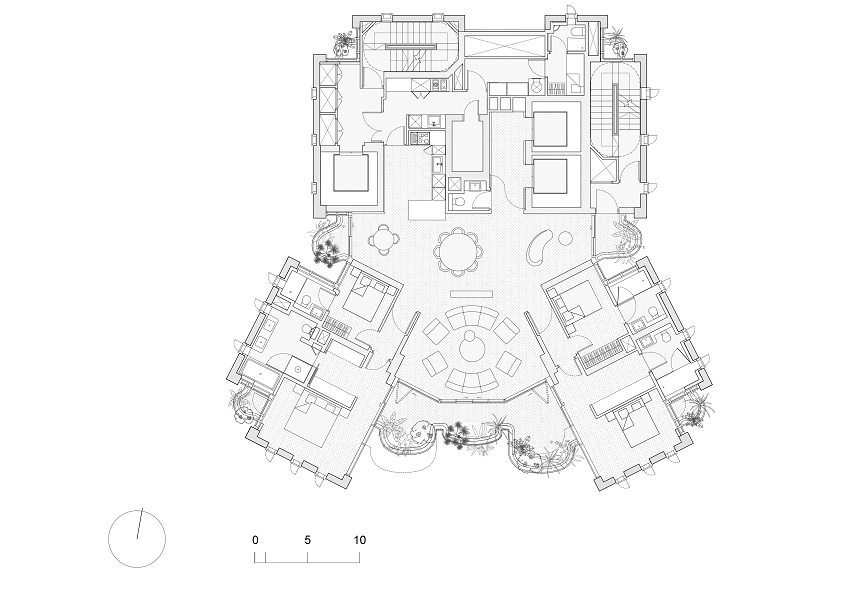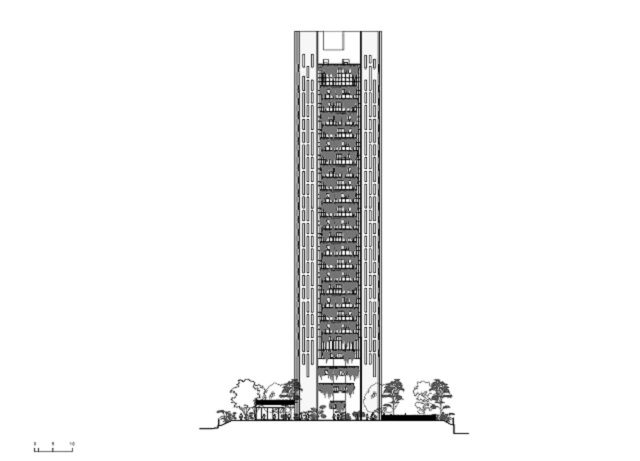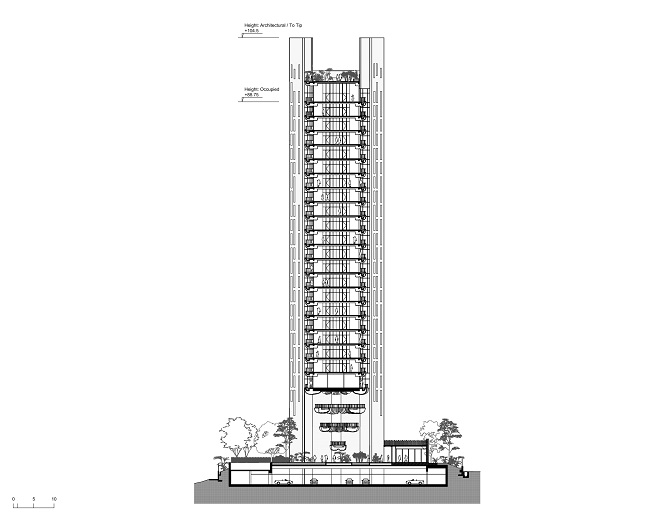‘EDEN’ is designed to resemble a spine blade: simple vertical rectilinear plains with slim windows forming the blade with generous garden balconies situated in between. The project by Heatherwick Studio is one among the finalists at the World Architecture Festival 2020 – 2021 in the ‘Housing: Completed Buildings’ category award.

EDEN is located in the historic Orchard Road Neighbourhood of Singapore. The 104.5 metre building is the first residential project in Asia by the Studio. EDEN offers a unique response to its location that entwines nature with city apartment living.

Inspired by the vision of a ‘City in a Garden’ imagined by Lee Kuan Yew fifty years ago and by the lush tropical setting of the area, Studio Heatherwick’s design is a radical departure from the glass and steel tower typology.

The unconventional concrete walls are configured with a topographical map of Singapore’s terrain, which has been abstracted to create a unique three-dimensional texture.

The Studio set out to craft homes within a garden that also harnessed all the benefits of apartment living – a place where residents would feel connected to the city’s tree-lined streets, whilst enjoying views, light and privacy.

The design team’s approach was empathetic to provide the experience of how it feels to live with all the thrill and excitement of living in a dense and busy city, combined with our human need to have private space to escape to.

The strategic thinking behind the layout was to remove the need for mechanical cooling, by raising up the first apartment and allowing natural cross-ventilation through each apartment.

Thomas Heatherwick revealed, “Like most global cities, Singapore’s skyline is filled with angular steel and glass towers. Instead of glass-clad edifices with token balconies, each home within EDEN will have a lush garden right at the doorstep with organic and generous living spaces achieved by breaking up the traditional boxy floorplate.”

EDEN’s design extends the landscape of Singapore upwards through the building, with a series of hanging gardens connecting the interior living space with the outdoors, providing views of Singapore’s green landscape.

By pulling apart the square block of a conventional residential tower and moving the services to the perimeter, each apartment has a large central living space, surrounded by smaller individual rooms and wide shell-like balconies.

The apartments are lifted 23 metres above an intensely planted ground-level tropical garden. The strategic thinking behind the layout was to remove the need for mechanical cooling by raising up the first apartment and allowing natural cross-ventilation through each apartment.

The windows in the concrete wall were minimized, thereby reducing solar gain, which can be a problem when big panes of glass are used to clad a building. To further optimize the passive cooling qualities, every large window is set-back in the external wall, further protecting the glass from thermal conductivity.

The colour of the building also plays a role in creating the identity of the project. To find the ideal tone that would appear natural and complement the concrete, more than a hundred deep red, purple and brown shades were tested under the Singaporean sun.

The building represents a unique way of living in the city, with its combination of evocative natural materials, textures and crafted details and its celebration of the area’s natural landscape.
Image Courtesy: Heatherwick Studio
Photographer: Hufton+Crow