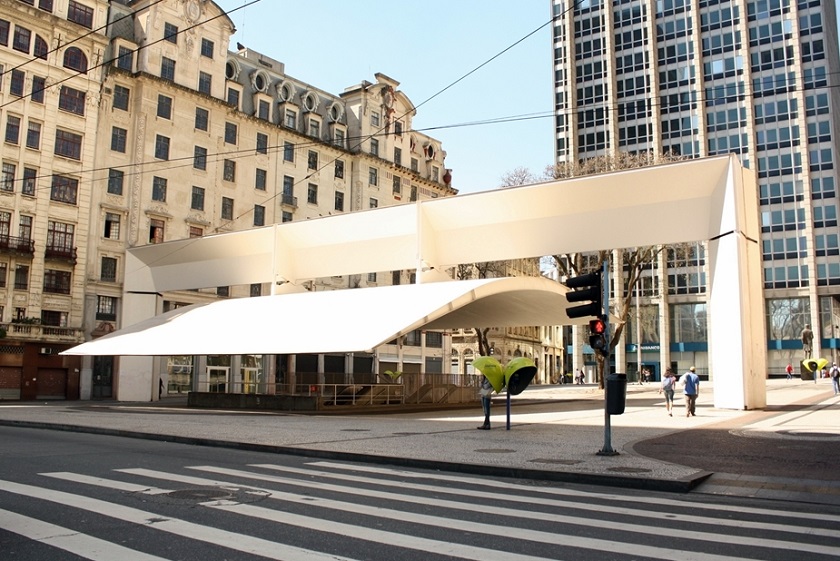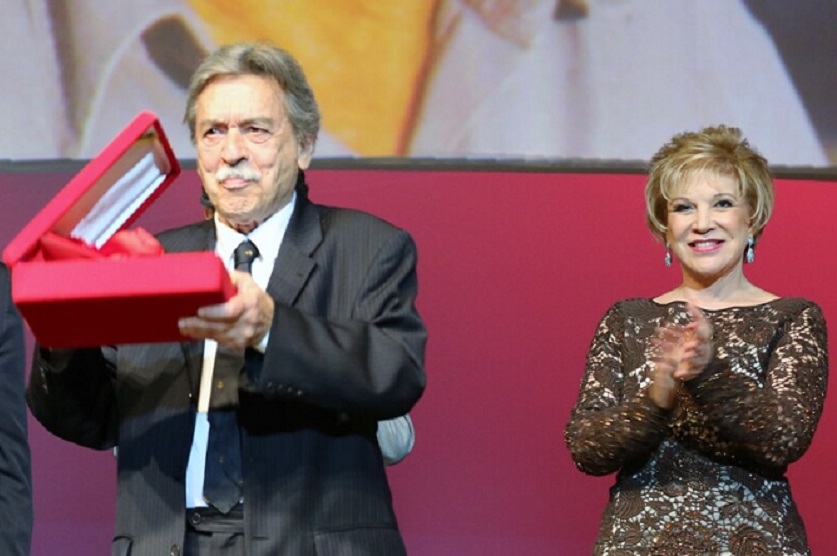“All space is public. The only private space that you can imagine is in the human mind.” – Paulo Mendes da Rocha
On the 23rd of May 2021, the world of architecture lost the renowned Brazilian architect Paulo Mendes da Rocha to lung cancer. He breathed his last at a São Paulo hospital. His famous quote above illustrated his devotion towards public, while his imagination goes zero beyond in true sense of creativity.
The mind of the world will always remember the renowned Brazilian architect Paulo Mendes da Rocha for the legacy he has left behind in spectacular structures like the Estádio Serra Dourada in São Paulo; the Paulistano Athletic Club in São Paulo, Brazil – A giant concrete disk atop wedge-shaped struts. This bold and amazing feat of architecture was his first major work at the age of 30; São Pedro Chapel in Campos do Jordão seems to make a hefty concrete box float above delicate glass walls. Well, the list of his spectacular creations is endless.

Rocha’s last magnificent project Sesc 24 de Maio completed in the year 2017 was designed with MMBB Arquitectos. The Brazilian maestro designed the multi-storey pleasure palace in a 15 long years’ period. The designing of the challenging project started in the year 2002 and was finalized at the end of 2008. The construction began four years later in 2012. By 2017, São Paulo skyline changed with Sesc 24 de Maio.
The project made the world to marvel at Rocha’s caliber to surprise the architectural world with his designing skills at the age of 88 years. Rochas combined a library, theatre, sports facilities and restaurants with a fabulous rooftop swimming pool. He had fondly stated, “This rooftop pool is for the people rather than for millionaires.” His one-line statement catapulted his stature among the Brazilians higher than ever. Paulo Mendes da Rocha won the hearts of Brazilians with his mind.

The Chairman of the Pritzker Prize jury Peter Palumbo had released the statement to announce Paulo Mendes da Rocha’s name as the winner for the year 2006, “The joyful lilt of Brazil to his work and in so doing lifts the spirits of all those whose lives are touched by it, and many more the world over who have been influenced by the monumentality of his buildings and the raw materials that are his trademark.” Rocha became the only second Brazilian architect, after Oscar Niemeyer in 1988, to win the architecture’s highest honour in the world – the Pritzker Prize.
A LEGEND IS BORN
Paulo de Menezes Mendes da Rocha, an engineer and homemaker Angelina Derenzil Mendes da Rocha was blessed with a baby boy on the 25th of October 1928. They named him Paulo Mendes da Rocha, little knowing they were gifted the most talented son, who will be remembered highly not only in Brazil, but also in the world of architecture with fondness. Little Paulo was born in Vitoria city in the southeastern part of Brazil.

During his early childhood, Little Paulo used to accompany his engineer father and visit the dams and ports his father had designed. This childhood experience was ingrained in Paulo’s upbringing. His son Pedro had revealed that Paulo and grandfather shared a Spartan sensibility and appreciation for simple solutions along with the love of the marvels of engineering.
In the year 1954, Paulo Mendes da Rocha graduated from Mackenzie Presbyterian University in São Paulo with a degree in Architecture. He joined João Batista Vilanova Artigas founded the University of São Paulo’s Faculty of Architecture and Urbanism in the year 1961. João Batista Vilanova Artigas muscular architecture defined the Paulistas’ sensibilities.
TASTE OF SUCCESS
Three years after his graduation, Paulo Mendes da Rocha etched his name in the history of Brazilian architecture by designing the Gymnasium in the Paulistano Athletics Club in the year 1957. His spectacular feat to create something so gigantic with concrete shook the world. The design of a giant concrete disk atop wedge-shaped struts made of concrete looked like a spaceship ready to blast-off. This was Rocha’s first major building in his long career stretching from 1954 till his death in 2021.

Paulo Mendes da Rocha is one of a kind of architects, whose heart was in public works, a true patriot in real sense. The journey of being under the military dictatorship wasn’t so easy for Rocha and his fellow architects being the Paulistas with socialist ideals. Unlike many of his compatriots who left Brazil, Rochas stayed put in Brazil, in spite of being blacklisted for 21 long years during the regime’s grim reign from 1964 to 1985.
As destined, Rocha’s designs were unceasing. In the year 1964, the Guaimbê Residential Building in São Paulo, his hometown made a remarkable statement. In the year 1969, he travelled to Osaka, Japan to design the fascinating Brazilian Pavilion at the World’s Fair Expo 70’. The world noticed his design creation. In spite of being blacklisted, in the year 1973 Rocha’s Serra Dourada Stadium in Goiânia, Brazil became a stunning public realm.
CHARMING and NIMBLE
Paulo Mendes da Rocha was not only a visionary architect, but also a man of principle and an old school individual in many ways. He disliked the cell phones and private cars. In spite of his renowned stature, Rocha always travelled in taxis or rather preferred walking the distance. Such was his commitment towards the betterment of the world’s environmental damages. He had stated, “The purpose of architecture was to support the unpredictability of life.”

Art History Professor Barry Bergdoll of Columbia University and the former Chief Curator of architecture and design at the Museum of Modern Art had revealed that Paulo Mendes da Rocha worked most of the time in an office of ONE. Bergdoll had once revealed, “Mendes da Rocha’s style and ethos were of a piece with those of his São Paulo colleagues. They were able to exploit technology and really push it to the limit, but at the same time do it in means that were rough and austere. It is that cultural rejection of luxury and finish that carries through.”
In the year 2003, Paulo Mendes da Rocha had written, ““Unlike many people who are afraid of poverty, I have always been attracted to it, to simple things, without knowing why. Not hardship, but the humility of simple things. I think everything superfluous is irritating. Everything that is not necessary becomes grotesque, especially in our time.”

Architect like Paulo Mendes da Rocha is peerless in true sense. He took architecture very seriously. He was always concerned about the treatment of the poor in his country. He was committed during his last days and avoided private projects. He wished to build public spaces for his hometown São Paulo, a park-poor city. He used to worry about the poor being crammed into the favelas (slums), the makeshift neighborhoods that ring the city, far from municipal services.
Serviço Social do Comércio was Rocha’s last major project before his demise. The project was a worker’s club that provides services like health care, cultural programming, gyms, theatres and more, all in one building. It was an iteration of a Brazilian institution. In the year 2000, Paulo Mendes da Rocha was honored with the ‘Mies van der Rohe’ Prize for his amazing creations.

In the year 2017, RIBA – the Royal Institute of British Architects honoured Rocha’s with the ‘Royal Gold Medal’ – the highest British architecture honour and award given to distinguish architects for their works in the field of architecture. In the year 2021, Paulo Mendes da Rocha was honoured with the UIA Gold Medal by the International Union of Architects.
Paulo Mendes da Rocha’s work has a courage and clarity only a few can match. His structures are daring, joyous and the manner he made use of concrete is truly bold and innovative! Rocha’s structures will remain timeless for generations to marvel.
FAMILY MAN
Paulo’s first marriage with Virginia Ferraz Navarro ended in the year 1973. A year later after his divorce, Rocha and Helene Afansieff got married in the year 1974. He is survived with three sons – Pedro, Paulo and Guilherme; three daughters – Renata Navarro Mendes da Rocha, Joana Mendes da Rocha and Nadezhda Afanasieff Mendes da Rocha; sister Anna Maria Pinheiro Guimarães; seven grandchildren and three great-grandchildren.

PRITZKER PRIZE: Jury Citation
Paulo Mendes da Rocha of Sao Paulo, Brazil, inspired by the principles and language of modernism, as well as through his bold use of simple materials, has over the past six decades produced buildings with a deep understanding of the poetics of space. He modifies the landscape and space with his architecture, striving to meet both social and aesthetic human needs.
Whether individual homes or apartments, to a church, sports stadium, art museum, kindergarten, furniture showroom or public plaza, Mendes da Rocha has devoted his career to the creation of architecture guided by a sense of responsibility to the inhabitants of his projects as well as to a broader society.
Adhering to a social vision commensurate with the new world, he reminds us that architecture is foremost a human endeavor inspired by nature’s omnipresence. The vast territory of his country has given this architect a rich lineage to harness and reconcile nature and architecture as congruent forces.
His signature concrete materials and intelligent, yet remarkably straightforward construction methods create powerful and expressive, internationally-recognized buildings. There is no doubt that the raw materials he uses in achieving monumental results have had influences the world over.

He has also proven his mastery of restoration and renovation, reaffirming his understanding and respect for his country’s legacy and his own belief in the relevancy of the architecture of our time. Mendes da Rocha looks at history as it relates to the future. He has dedicated himself to a search for a synthesis of design and form that is as beautiful as it is technically perfect.
In his own words, his definition of architecture is “…the transformation of nature, a total fusion of science, art and technology in a sublime statement of human dignity and intelligence through the settlements we build for ourselves…”
All of these qualities and accomplishments have qualified him as the recipient of the 2006 Pritzker Architecture Prize.
MAJOR PROJECTS:
– 1957 Gymnasium in the Paulistano Athletics Club São Paulo, Brazil
– 1957 Paulistano Armchair (reissued in 2004 by Objekto)
– 1964 The Guaimbê Residential Building São Paulo, Brazil
– 1969 Brazil’s pavilion at Expo ’70 Osaka, Japan
– 1973 Serra Dourada Stadium Goiânia, Brazil
– 1987 Saint Peter Chapel São Paulo, Brazil
– 1987 Forma Furniture showroom São Paulo, Brazil
– 1988 Brazilian Sculpture Museum São Paulo, Brazil
– 1992 Patriarch Plaza and Viaduct do Chá São Paulo, Brazil
– 1993 Pinacoteca do Estado São Paulo, Brazil
– 1997 FIESP Cultural Center São Paulo, Brazil
– 2002 Patriarch Plaza São Paulo, Brazil
– 2015 National Coaches Museum Lisbon, Portugal
Image Courtesy: Wikipedia