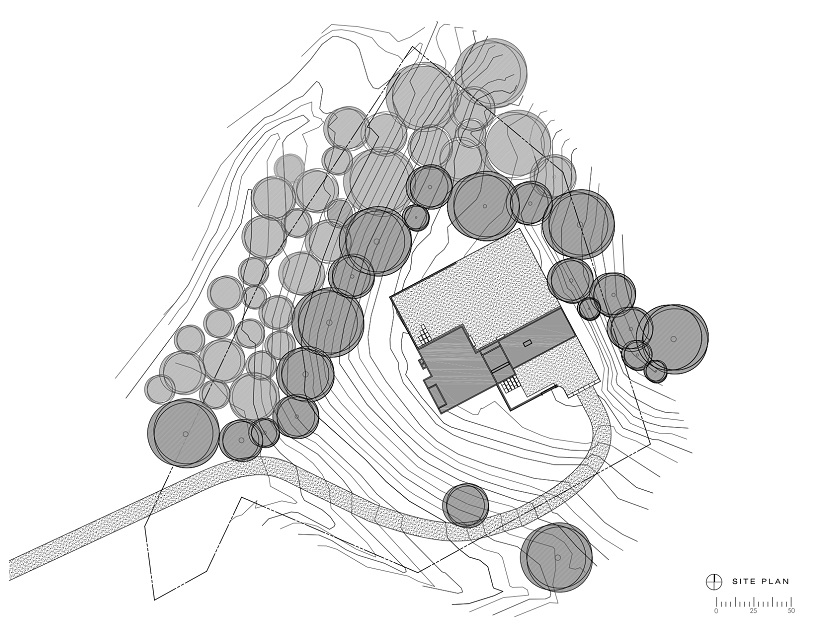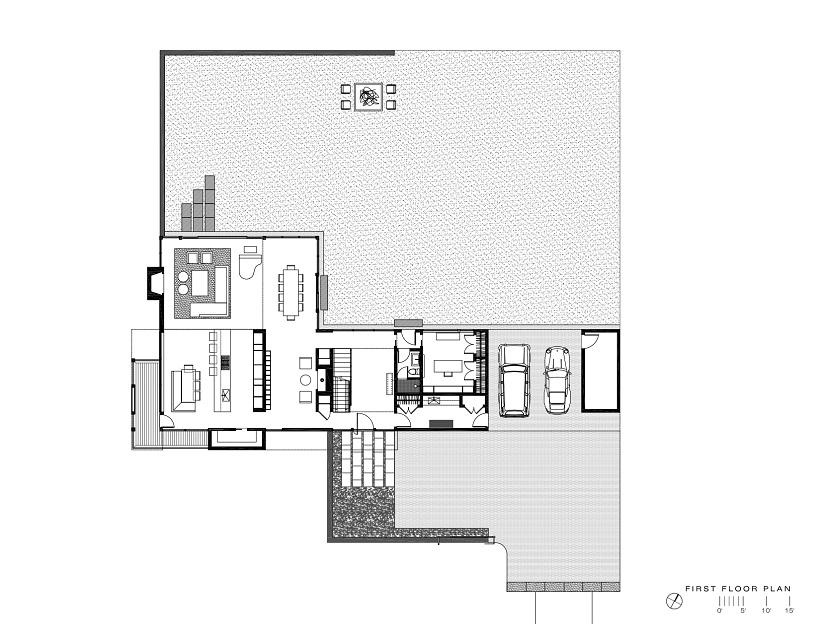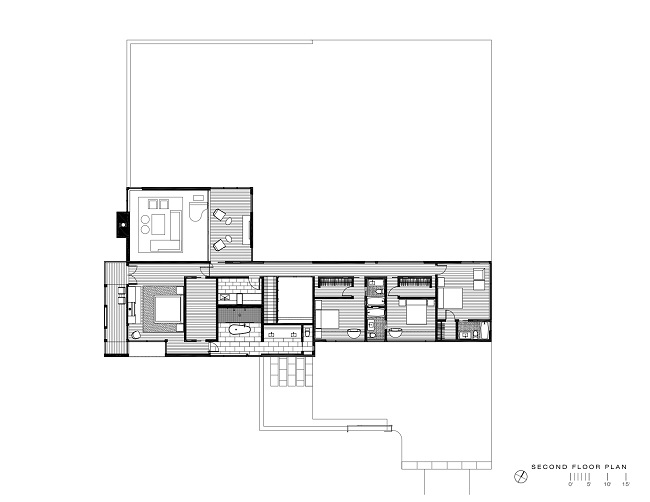Washington-based American Robert M. Gurney is a multiple award-winning architect. He has served as a member of the AIA Northern Virginia Chapter Board of Directors, Design Committee, Schools Connection Committee, the Virginia Society State Design Committee, and the VSAIA Honors Committee. Meticulous in his approach, Robert Gurney has created an impact in American architecture with his designs.

The Mohican Hills House’s location is along the ridge of the sloping site and oriented toward distant river views. Beautiful landscape surrounds the house.

A linear composition of spaces arranged along the ridge and open to an existing clearing provides a large lawn with minimal site intrusion and preserves the vast majority of mature trees.

The Mohican Hills House is organized around a two-storey living space with an open floor plan that integrates a high-ceilinged volume with intimate spaces adjacent to the double height space.

A small office on the first floor is separated from the living spaces and is convertible to a fifth bedroom as and when it is required to accommodate a guest or two.

A three-storied entry volume separates the master bedroom area from the subsidiary bedrooms.

Designed to make use of natural light, an expanse of glass provides views into the wooded landscape toward the distant river and animate the house with light. A combination intersecting spaces insure light penetration all times of day and all times of the year.

The Mohican Hills House employs a concrete slab throughout the main floor, which provides passive solar energy assistance.

The concrete is stained dark with the goal of increasing the potential solar gain and storage. Expanses of Energy Star glass provide an abundance of daylight, while solar sensitive shades mediate heat gain.

Energy efficient appliances, high efficiency HVAC Equipment, wall and ceiling infrastructure with maximum insulation and a ventilated building envelope are employed with the expectation of reducing fossil fuel consumption.

Large windows and doors are located to provide natural ventilation and direct access to the outdoors. Thermally-modified wood siding is employed as an alternative to exotic or expensive hardwoods. The wood is forest-managed and treated, non-toxic and durable.

Image Courtesy: Robert Gurney Architects
Photographer: Anice Hoachlander