The Tabiat Pedestrian Bridge was designed to improve access for pedestrians between two public parks, which are divided by a major highway in Tehran. Iranian architect Leila Araghian of Diba Tensile Architecture, the 2016 Aga Khan Award for Architecture winner has designed the magnificent bridge.
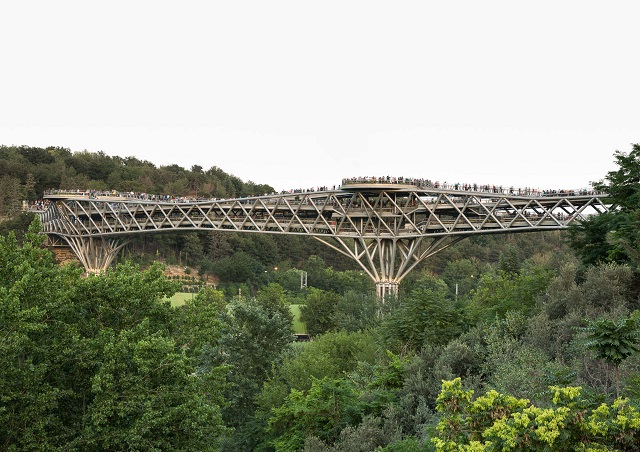
Tabiat Bridge is designed to be a destination and not just a connection, a place to linger rather than just to pass. So, there are seating areas and green spaces everywhere on the bridge, including restaurants on the lower level. Everything was designed in order to have enough means to make the people stay on it.
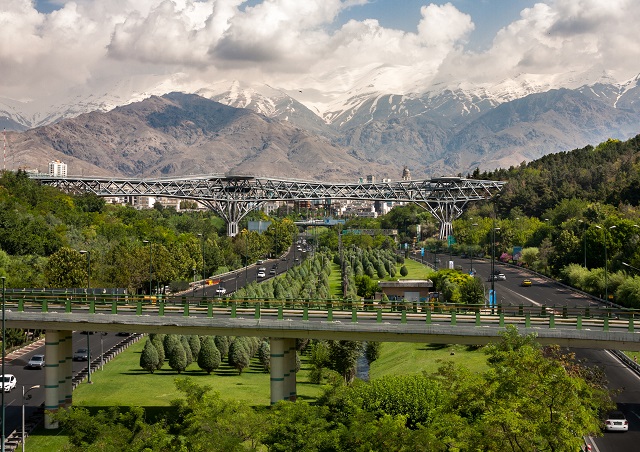
Since the site was covered by trees, the number and location of columns were designed in a way to have minimum footprint on the ground to avoid felling of trees. The structural concept was to have a spatial structure large enough to create an inhabitable and architectural space. The result was a dynamic 3 dimensional truss with two continuous deck levels that sits on three columns.
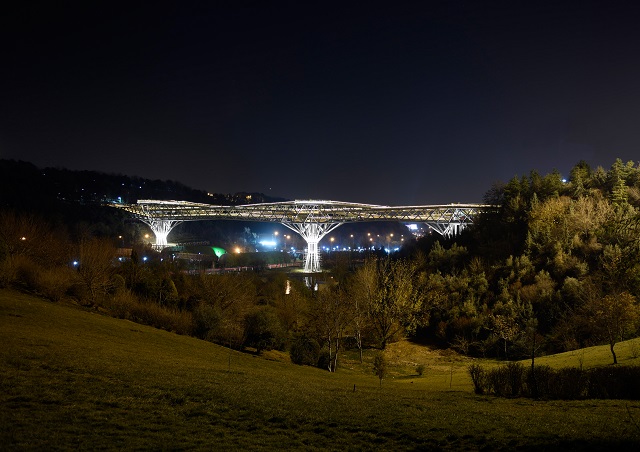
The bridges are usually considered as structural projects, but here the approach was more architectural. All the levels are connected to each other by stairs and multiple ramps, providing multiple paths throughout the bridge to get from each level to another. Thus, it provides numerous unique ways to experience the bridge, encouraging pedestrians to wander and discover the spaces on their own.
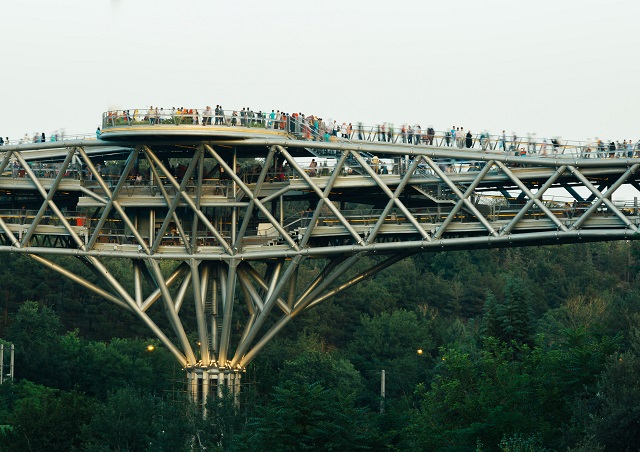
The multi-layering of the bridge’s decks are designed in a way that encourages different activities for anyone who comes to the bridge.
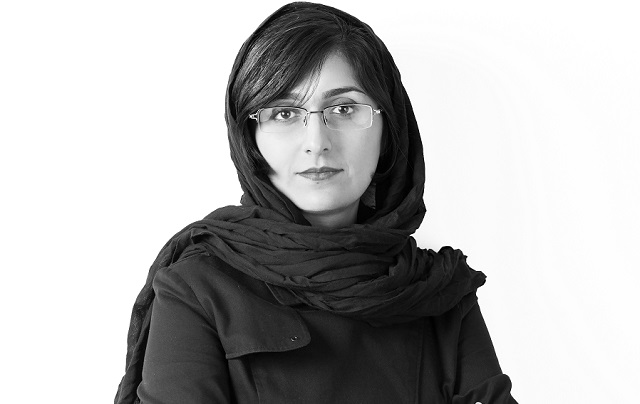
Leila Araghian co-founded Diba Tensile Architecture in the year 2005. Her firm specializes in the design, manufacture and installation of membrane structures. Diba Tensile Architecture is the first Iranian company that uses expertise, latest methods and knowledge with cooperation of an specialized group that does the design, manufacturing and installation of Membrane Structures.
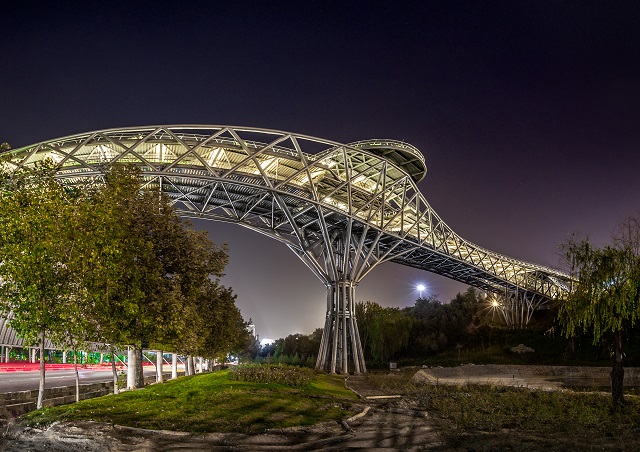
The curved path with variable width and changes in slopes slows down the users and creates a sense of mystery about the destination.
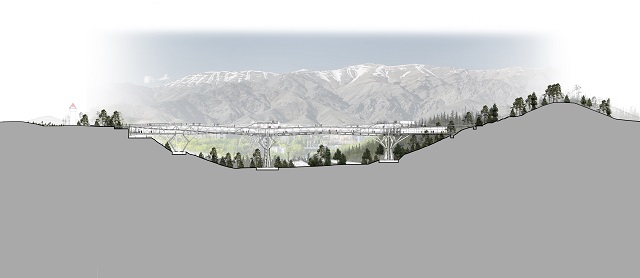
The Tabiat Pedestrian Bridge is located in the northern part of the city of Tehran in a zone called Abbas Abad Lands – this is a 559Ha area, which is mainly dedicated to cultural spaces such as libraries and museums, as well as public parks.

‘Tabiat’ means ‘Nature’ in Persian language.
The bridge crosses Modarres Highway, one of the main highways of the city, and connects Abo Atash Park on the west to Taleghani Park on the east. The intention was to design a pedestrian route that was completely separate from the highway. The 270 meters long bridge is the largest pedestrian bridge built so far in Iran.
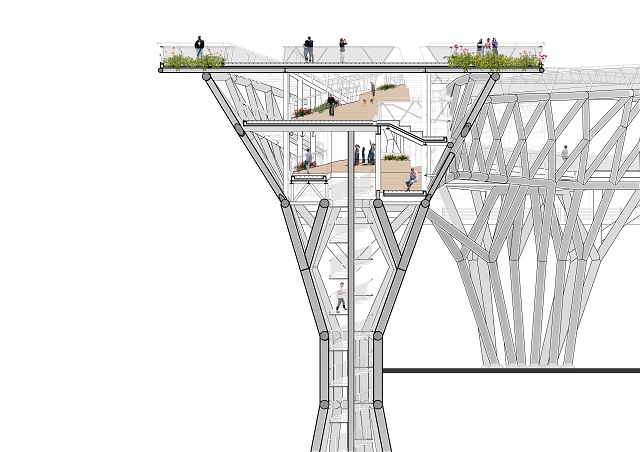
In the car oriented city of Tehran, the Tabiat Pedestrian Bridge is a place where the pedestrian is respected. Having being located on a green corridor, which faces the mountains and the cityscape on the North, it is a place where people can watch Tehran from an unprecedented perspective.
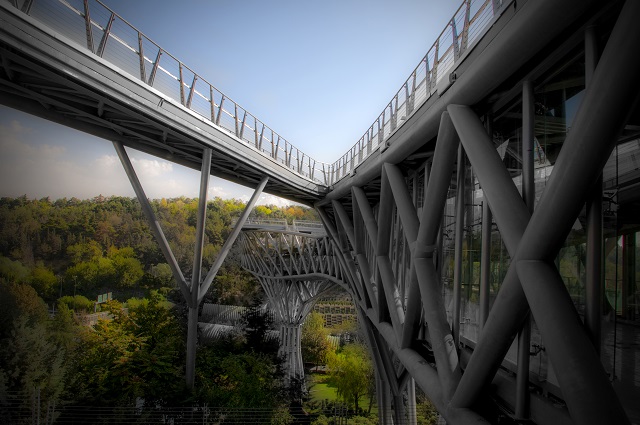
The Tabiat Pedestrian Bridge has become a popular public space for the city of Tehran for the citizen as well as for visiting tourists.

During the structural design phase, the dimensions were minimised as much as possible, with the height of the spatial truss of the deck and the diameter of the columns also being modified slightly.
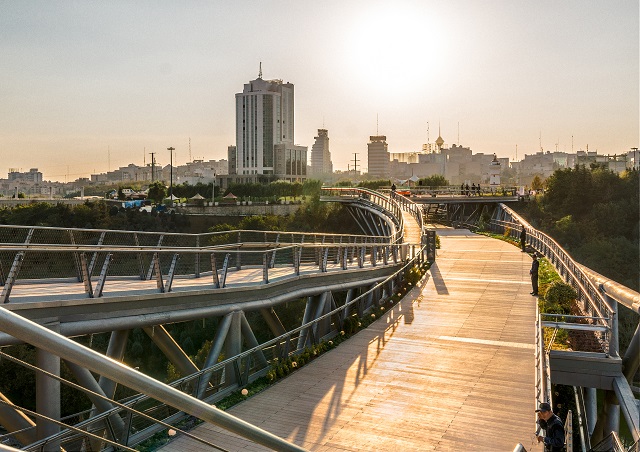
The Tabiat Pedestrian Bridge makes it possible for all the users of the facilities in the region to continue their walk to further points of this area regardless of which side they are walking from.
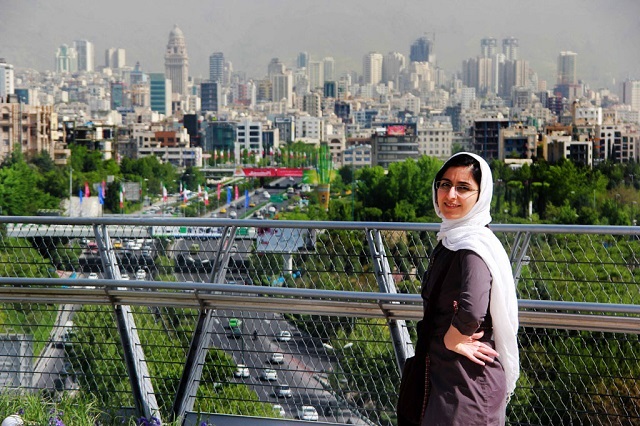
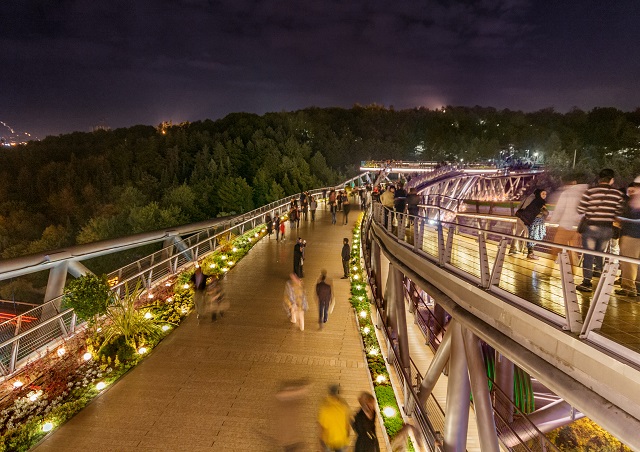
The pedestrians on the Tabiat Pedestrian Bridge can have a 360 degree view to the surrounding area, and to the south and north of Tehran, something which is rarely possible to find anywhere else in Tehran. A space, which previously was only possible to see while driving on the highway level, now it is possible to be experienced from the highest point. The experience is unique not only for Tehrani citizens, but also for anyone who is visiting Tehran as a tourist.
Image Courtesy: Diba Tensile Architecture