Hong Kong-based LWK+ Partners, a member of C Cheng Holdings Limited, is the first listed architectural services provider in Hong Kong and Mainland China. In the last three plus decades, LWK+ Partners have successfully grown to deliver global world-class solutions to the built environment in the architecture, planning and urban design, interiors, landscape, heritage conservation, BIM, brand experience and lighting design with a strong force of 1,100 creative minds collaborating across a network of 12 offices. Interestingly, in spite of its global reputation, LWK+ Partners have always believed to create design and built-solutions responding to local culture and its clients’ needs.

Landscape View of Foshan Vibrant Newport Park
Nina Ni, who leads the LWK+ Partners’ Hong Kong and China as Design Director, is one of the most amazing creative leaders overlooking multiple projects with great acumen and success. Having completed her Masters from University of Valencia, Spain – Nina Ni started her career as a Landscape Designer at Belt Collins International (Hk) Limited in 2002. At the end of 2008, she became a Senior Project Manager at South Asia Real Estate. After 4 years, Nina Ni went onto become the Managing Director of YY Design, Hong Kong and China. January 2018 marked her entry at LWK+ Partners as Landscape Design Director. She has successfully delivered multiple projects and won multiple awards for LWK+ Partners.
In spite of her status in the company and busy schedule, Nina Ni is very humble in nature and believes to lead her team with solid teamwork. One thing that makes Nina Ni very special is her commitment towards doing her own work and not leaving it to others to do hers. This distinctive quality is what makes Nina Ni an amazing leader. Her outstanding repertoire has seen her leadership to complete various projects in the fields of ecological restoration, urban public spaces, tourism high-end hotels and commercial complexes.
Johnny D has an interesting interaction with Nina Ni about her successful journey and 2023 completed ‘Foshan Vibrant Newport Park’ project.
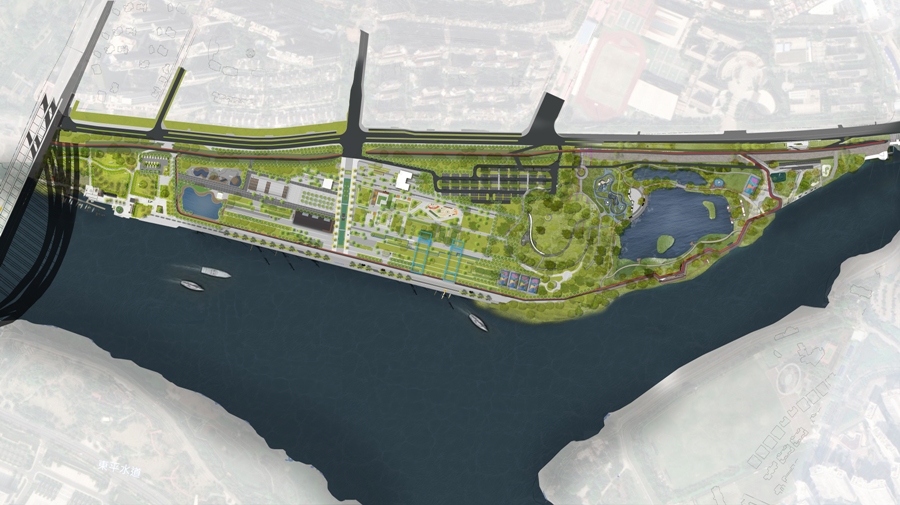
Master Plan
What was your childhood ambition? Did you always wanted to be a landscape architect?
My parents are from Fujian, China. They moved to the coastal city of Shenzhen. I grew up in Shenzhen. I live and work in Hong Kong. I have had a passion for painting since I was a child. When I was approximately 3 years young, I hoped that I could be involved in design-related work, when I would grow up (smiles).
What are the projects you are currently working on in various cities / countries as Design Director – LWK Landscape at LWK+ Partners?
Most of our projects are based in China and Hong Kong, as we are an international design firm. Currently, some of our work extends to the Middle East and Dubai. I am involved in a confidential urban-scale environment design, a stormwater competition park in Shenzhen and a luxury resort in Madinah, Saudi Arabia.
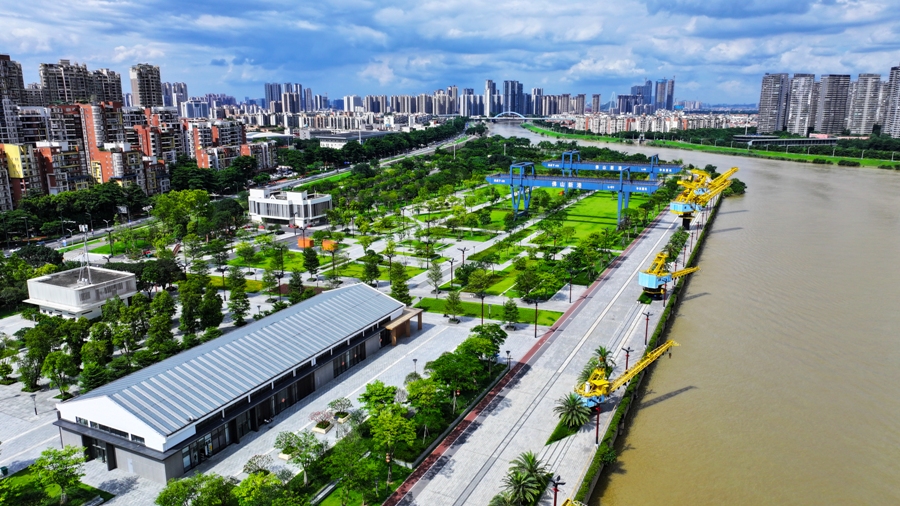
New Transformed View
As the Director of our Landscape Design department, I specialize in the intricate field of LWK landscapes. Our projects have a global reach. I am deeply honored to have participated in ecological landscape initiatives across China, the Middle East and Hong Kong in recent years. The works contribute to the advancement of human ecological civilization, a cause that I am passionate about.
I hold a deep love for my country and extend special thanks to the Chinese government for its substantial annual investments in both infrastructure and ecological public environments. I am immensely proud to be part of these projects, and together, we aim to create a better world.
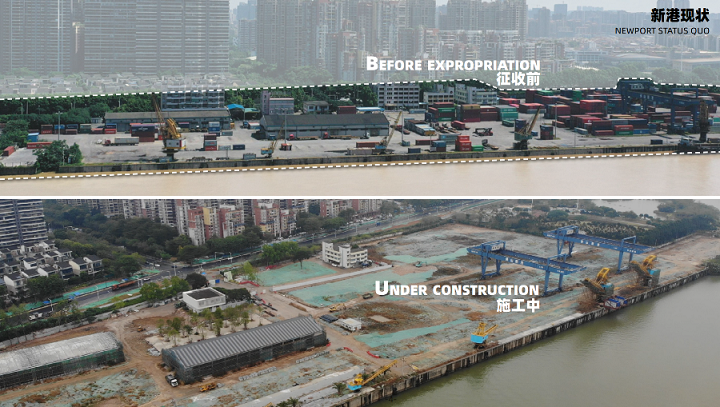
Newport Status Quo
Please list 5 of the ‘Best Projects’ that is close to your heart and briefly state each of them 3 to 4 sentences.
Hotel Shenzhen Airport Hilton Double Tree Hotel: The developer of this project has taken the initiative to improve the construction of the surrounding municipal parks. It only takes 10 minutes’ drive from Shenzhen Baoan International Airport to the hotel. The tropical outdoor garden is connected to 3 restaurants and bars, offering a variety of fine dining and themed activities.
Qianhai Future Times Shenzhen, China: This mixed-use TOD project aiming to create a low-carbon and sustainable ecological space includes a hotel, residential areas and a shopping mall. With three MTR lines and two intercity lines running through it, it is known as the ‘Neighborhood above the MTR’.
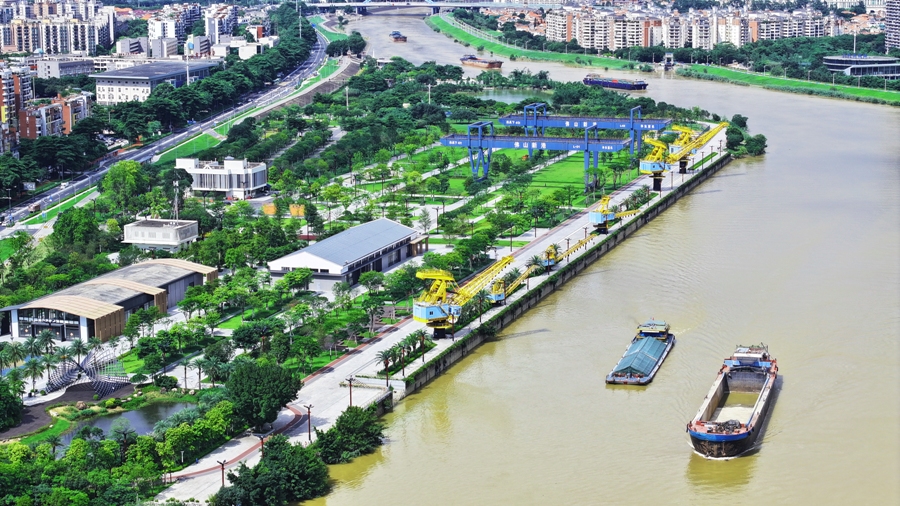
Aerial View of Newport
Bestva Maxcity Shopping Plaza Shenzhen, China: The plaza features multi-layer terraces, walking steps, an LED interactive screen, water features, a waterfall path, and giant flower sculptures, providing a unique water-friendly and eco-friendly experience.
Foshan Vibrant New Port Park: This lively park connects the former New Port area with the Fishing Village Park and Shiwan Wetland Park. It is now considered a ‘super balcony’ in the Greater Bay Area and a ‘waterfront ecological pearl’.
Abu Dhabi Maritime: Abu Dhabi boasts 45,000 km² of territorial seas, 42 marine channels, 216 islands and over 2,400 km of coastline. With 11,000 registered private vessels, the coastlines and islands of Abu Dhabi are home to an active and vibrant marine community. Maritime culture is deeply embedded in the traditions of the UAE, with a strong maritime sector being a cornerstone of both its commercial activities and society. Our wise leadership envisions Abu Dhabi to become a leading global maritime capital.
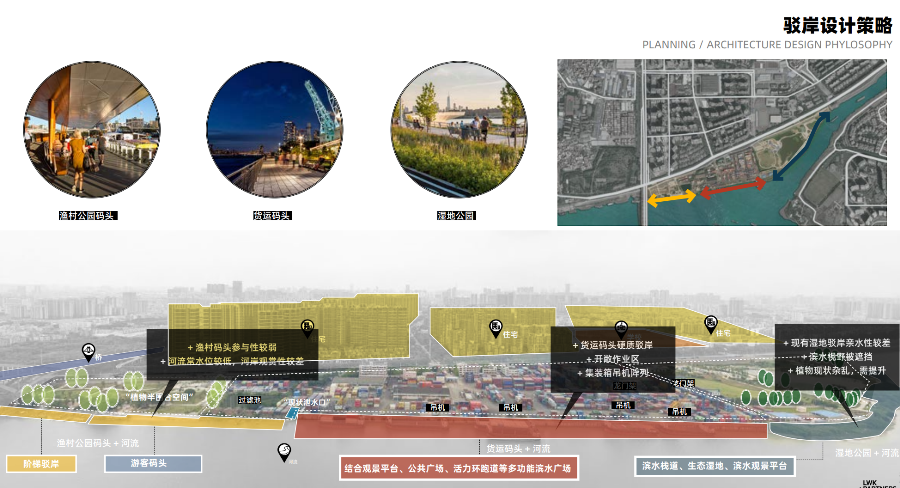
Design Philosophy
What really goes in your mind, when the client states the first brief?
In every commercial project I oversee, I strongly encourage my clients to invest in the municipal greening of the surrounding areas. Consequently, in all of my commercial projects, developers have collaborated to enhance the ecological climate and improve the quality of life by developing the surrounding public areas. This brings me great joy and I hope that developers will continue this practice. Interestingly, all my projects include a municipal park.
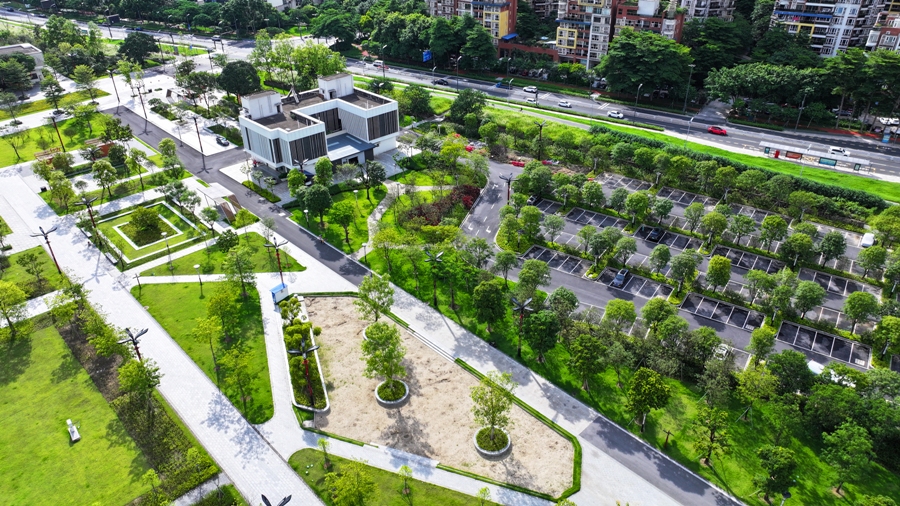
Green Corridor
What was the brief of the ‘Foshan Vibrant Newport Park’ project?
The ‘Foshan Vibrant Newport Park’ project covers an area of approximately 163,300 square meters, with a total investment of around ¥280.38 million. The Park is positioned as a comprehensive urban green space that integrates leisure, entertainment, culture, and science education. It transforms ‘industrial relics’ into a ‘living stage’, creating a waterfront public space that is ‘livable, conducive to entrepreneurship, and innovative’.
The main design concepts include:
Utilizing the industrial elements of the dock at the entrance’s central axis featuring an entrance sculpture waterscape with container elements;
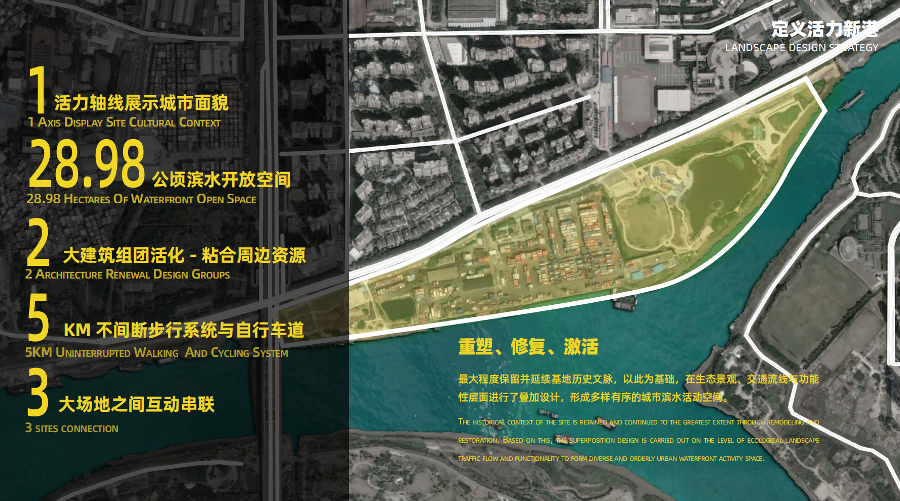
Landscape Design Strategy
Incorporating large public spaces – such as a civic square, service stations, viewing platforms, and ecological parking lots;
Establishing sports venues catering to all age groups, including children’s play areas, skateboard parks, and civic squares; and
Fully utilizing the existing buildings, facilities and abandoned industrial landscape elements of the port to preserve historical memories. Some gantry cranes within the site will be renovated and preserved, while the original buildings will be updated and given new functions, creating a high-quality waterfront space with historical significance.
We hope the park will provide essential ecological support for the high-quality development of Chinese cities.
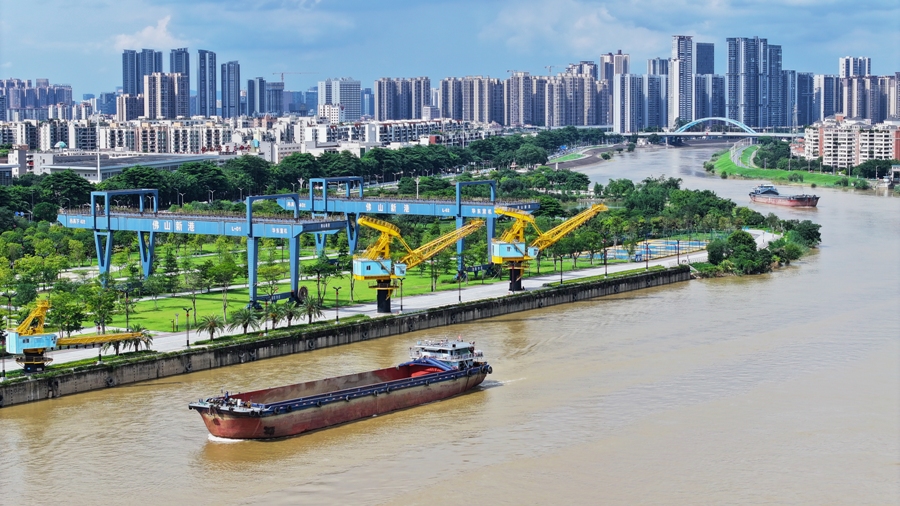
Picturesque Landscape
What were the major challenges to execute the project on the real grounds?
In 2020, when the world was hit by the COVID-19 pandemic, our recently completed projects began construction. In China, people united and continued working despite the challenges. The Chinese government also invested heavily in upgrading public infrastructure during this difficult time.
Firstly, the site was previously industrial land with a highly hardened ground and many obsolete office buildings and warehouses, posing a significant obstacle to renovation.
Secondly, the site is located in an area prone to flooding during the annual flood season. Therefore, when designing the site, we had to consider the possibility that many facilities and plants might be submerged in the future.
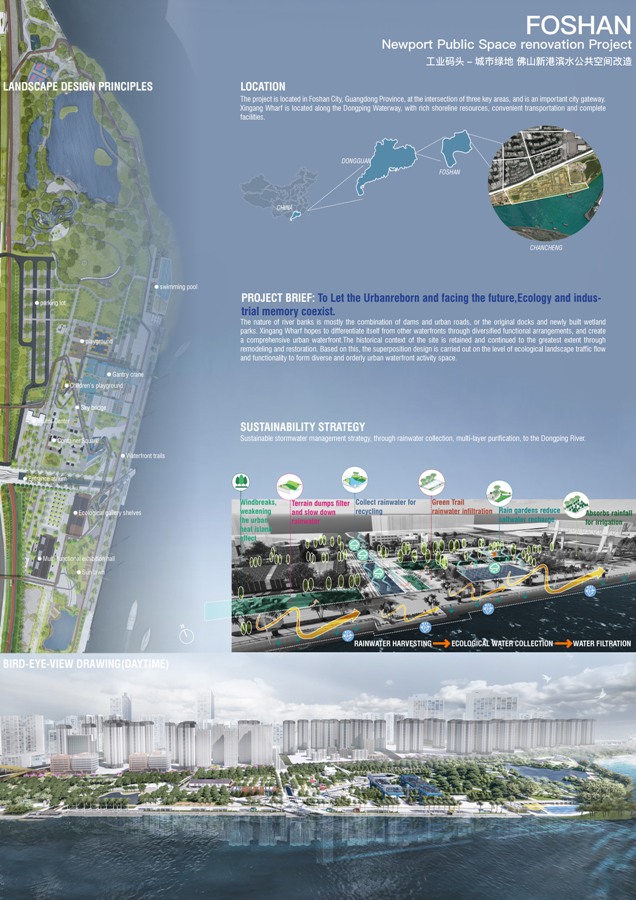
Foshan Newport Public Space Renovation Project – I
How did your team overcome them creatively?
Our team has transformed previously abandoned warehouses and factories into potential venues for urban art galleries and exhibition halls, maximizing the utilization of existing buildings on the site. Regarding the highly hardened ground, we reintroduced soil more suitable for plant growth, combining it with the existing sandy soil to create a more hospitable environment for plant growth and provide better shading areas.
For flood mitigation, given that Foshan experiences rainy seasons in July and August and our site is located near the riverbank, we selected the most water-resistant and water-absorbing building materials and pavement. Additionally, we have elevated the first floors of public toilets and service stations to minimize the risk of these facilities being submerged.
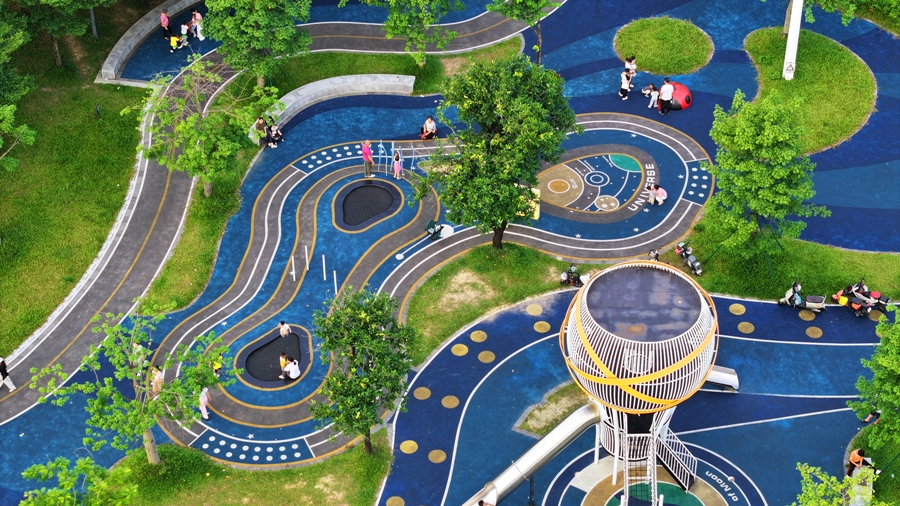
Play Area
How would you describe the ‘Significance and Transformation’ of ‘Foshan Vibrant Newport Park’ project as the Design Director?
As the Design Director for ‘Foshan Vibrant Newport Park’, our study aligns with the latest national policies and future trends, focusing on ‘the relationship between humans and nature’ and ‘low-carbon’ initiatives. It dissects design strategies for the natural reshaping of public spaces in urban renewal.
By analyzing two public space transformation projects, the study explores how to both ‘protect’ and ‘preserve’ the original vegetation, organisms, and ecosystems in urban renewal, as well as ‘preserve’ the cultural memory and life imprint of these spaces. For ecosystems damaged during urban development or abandoned spaces, the research undertakes ecological and natural ‘restoration’ and ‘reshapes’ the relationship between the place, people and nature.
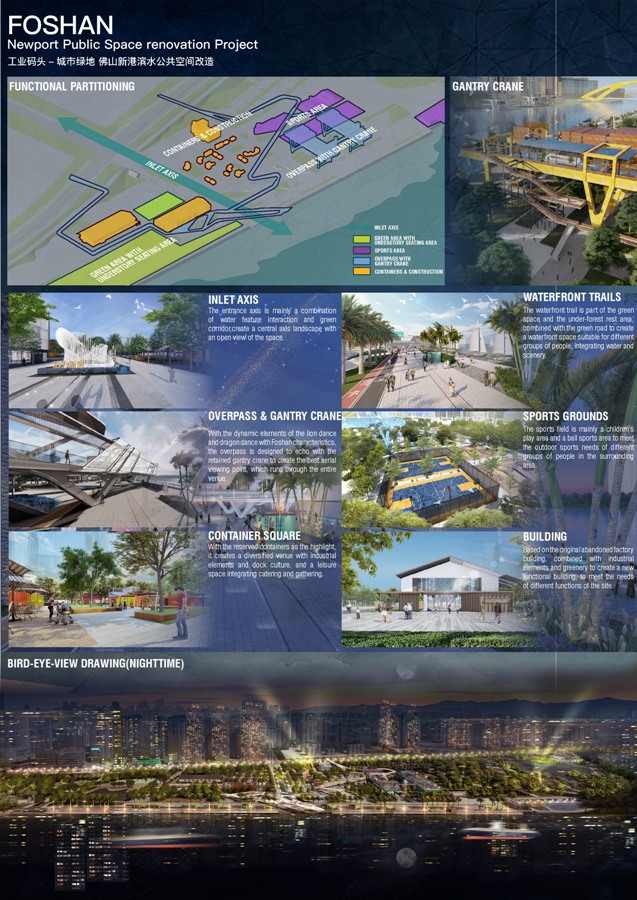
Foshan Newport Public Space Renovation Project – II
What is the total area of the project, estimated cost and design-to-finish time period of the project?
The total area of the ‘Foshan Vibrant Newport Park’ project is approximately 163,300 square meters, with a total investment of roughly ¥280.38 million. Initiated in 2020 during the pandemic, the project was completed in 2023.
Throughout the global COVID-19 outbreak, all engineers remained dedicated to their work. They adopted appropriate measures and collaborated with government agencies to persevere in developing an ecological environment.
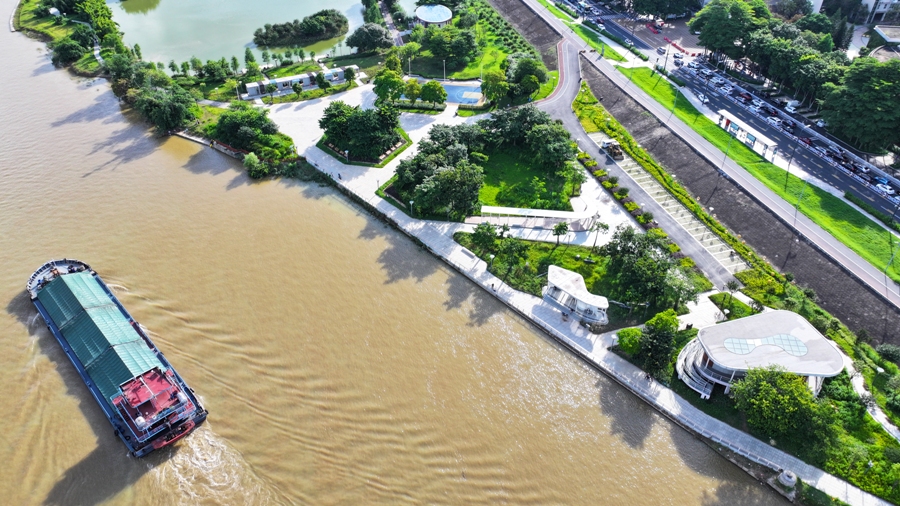
Scintillating View
What are the major design precautions taken and have been implemented to see the ‘Foshan Vibrant Newport Park’ project will not be flooded during heavy rain in future?
The low-carbon design of building space focuses on reducing energy consumption and improving energy efficiency to achieve carbon reduction. In contrast, the low-carbon design of urban public space emphasizes ‘negative carbon’, using site conditions to create carbon sinks and restore urban landscapes and ecosystems. This involves replacing high-carbon materials such as reinforced concrete used in original construction with low-carbon materials or plants to create ‘carbon-negative’ conditions.
The second indicator is ecological restoration and reshaping the ecosystem. During renovation and secondary development, low-impact development technology is used to reduce carbon emissions and the carbon footprint of new construction, while protecting water bodies and creating carbon sinks for plants.
The original site should be activated to increase connectivity, encourage and promote low-carbon travel among residents, reduce the use of private transportation, and foster healthy and low-carbon behavior habits.
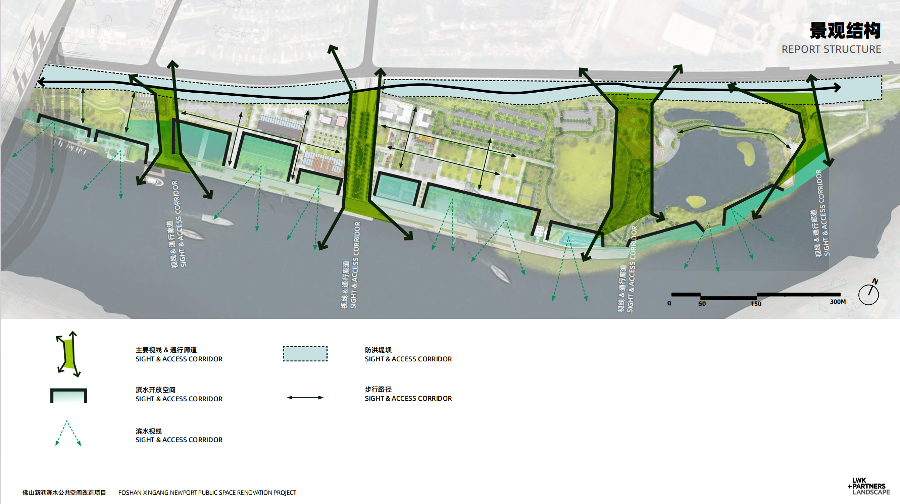
Report Structure
Human Greed Crisis / Climatic Destruction have exposed the major “Urban Planning Flaw” as cities after cities are going under water with just a few inches of rain. Please elucidate this “Global Urban Planning Flaw” and how it can be effectively rectified to safeguard our cities from being flooded.
To address the urban planning flaw that leads to frequent flooding, we can implement several strategies:
Landscape Design: Building green roofs, rain gardens and other green infrastructure to increase urban green areas and enhance rainwater infiltration capacity.
Green Buildings: Promoting green buildings and low-carbon lifestyles to reduce urban carbon emissions and alleviate the pressure of climate warming.
Technological Solutions: Using modern scientific and technological means such as big data and the Internet of Things to establish a smart urban drainage management system and improve the intelligence level of urban drainage management.
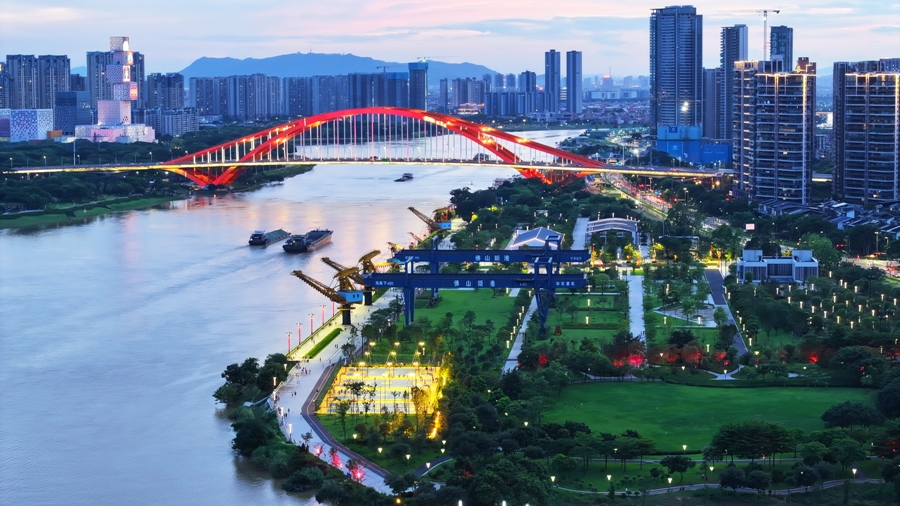
Evening View
Which significant aspects of the global platform ‘zerobeyond – the new frontier!’ did you liked the most, and why?
‘zerobeyond – the new frontier!’ is an integrated global platform dedicated to sharing knowledge and positive energy. It serves as a popular architecture, landscape and design portal, upholding the belief that design and creativity can enrich everyone’s lives. We disseminate world-class architecture, landscape and interior works and ideas, thereby empowering enterprises and institutions throughout the creative industry chain.
How would you describe Nina Ni as a Design Director and a person?
Since the age of three, I have nurtured a passion for painting and demonstrated remarkable talent and enthusiasm for landscape architecture. As the Landscape Design Director at LWK Landscape, I have dedicated 20 years to completing 1,000 general plan drawings and participated in over 400 projects across various countries. My expertise spans landscape architecture, master planning and concept design, driven by a passion for crafting exceptional living spaces. I have a profound love for nature, fitness, illustration, life and animals. I am committed to creating better environments for humanity.
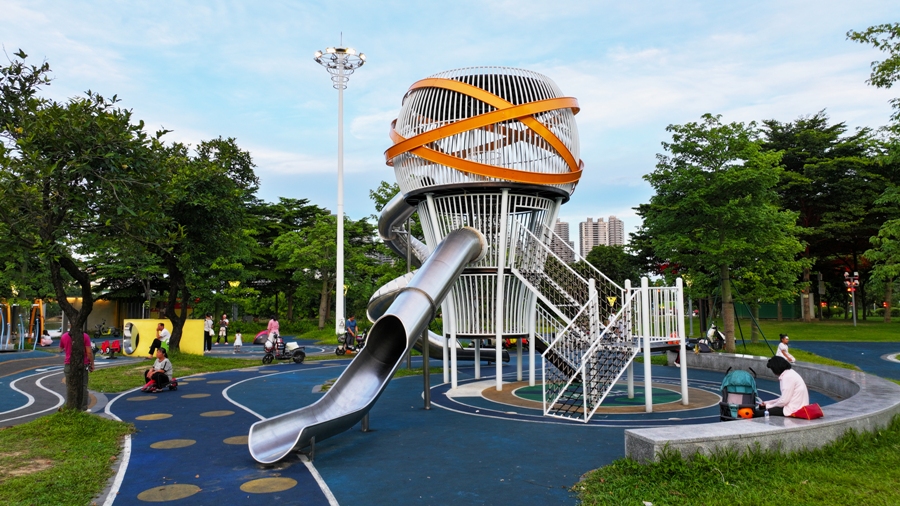
Please state five recent awards’ win by your Studio or you with respective project’s name.
Asia Pacific Property Awards 2022-23 for ‘Foshan Vibrant Newport Park’;
The 13th Inter-nation Space Design Award Idea-Tops for ‘Hotel Shenzhen Airport Hilton Double Tree Hotel’;
Architecture Leaders Awards2021 Best Future Project for ‘Abu Dhabi Maritime’, UAE;
The 13th Inter-nation Space Design Award Idea-Tops Awards Global TOP5 for ‘Zhending Hotel Central House’, Shijiazhuang , China; and
The Global RLI Award 2019-RLI Most Anticipated Opening for ‘Shenzhen BestvaMaxCity Commercial and Municipal Park’, Shenzhen, China
NOTE: For the above projects, Special thanks to Ivan, Evan, Alexandre, Otto Liang, Benjamin Chen, Kourosh and Kerem Cengiz.
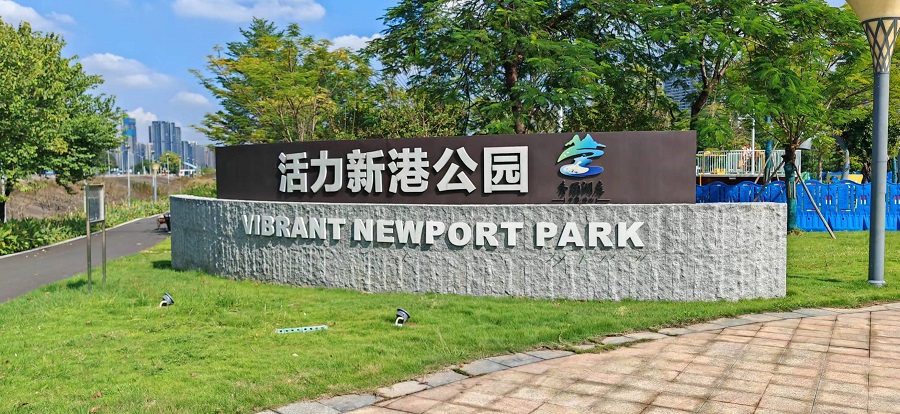
New Milestone
Image Courtesy: LWK+ Partners