In the last 18 years, Dutch architect Misak Terzibasiyan, founder of Eindhoven based UArchitects has won multiple international awards with his design creations with great success. Having graduated in Architecture, Urban Design and Building Sciences from the Eindhoven University of Technology in the year 1991, Misak honed his architectural skills as an architect in Cologne and various offices in the Netherlands till 2002. In the year 2003, Misak Terzibasiyan established UArchitects.
The multifaceted Misak has not restricted his design studio limited to just architecture. UArchitects mainly focus on ‘Urban design, Architecture, Interiors and Product designing’. He strongly believes in the wider cultural context of architecture and urban development and has never kept the scope of reflection limited to the projects. An amiable man and professional to the core, his humbleness reflects his care towards his clients and people around him.
Misak Terzibasiyan says, “Understanding the identity of society is fundamental for us, when we are designing projects in other cultures and places. It is not a typical critical regionalism, but an open approach of the context – a non-dogmatic attitude regarding architecture and urban design.” Currently, Misak serves as one of the jury members at the WAF – World Architecture Festival, WAF China and WAN – World Architecture News and the RTF – Rethinking the Future Architecture Awards.

This year, Misak Terzibasiyan authored a book titled ‘Experience and Meaning of Architecture’ – printed and distributed by Booq Publishing S.L. in Barcelona. It is always a joy to interview Misak for his enthusiasm rubs on you too. Always learning with an open mind, he is eager to explain the intricacies of his projects. Johnny D catches up with Misak Terzibasiyan and talks about the competition UArchitects won among 80 international architectural firms to bag the ‘Brug School, Belgium’ Project.
When you look back at your childhood ambition, did you always wanted to be an architect? How has been your journey so far to etch your name in the world?
In my childhood, I was already interested in buildings and architecture. I used to build houses with my Lego blocks. Along with my school friends in the Netherlands, we made some drawings of plans and elevations. From my early childhood, I was fascinated with nature, design and architecture. Finland, my home country had a substantial influence on my development as a youngster. Later in the Netherlands, my father always welcomed designers and artists in our private home.
They worked together with him on designs for the paper and textile industry. This also had an influence on my perception of design. For me, design could be functional rather than just beautiful. After this, I started to focus on architecture, because it goes well beyond design.

When the client states the brief to an architect in the first meeting, what really goes in an architect’s mind?
What are the real goals and dreams of the client? – is the first thing that comes in my mind. As architects, we have to be emphatic to understand what the real challenge or problem is of the client. It is not dogmatic approach, which we use. We always look towards the context as to how the proposal will connect with the surrounding and the cultural context.
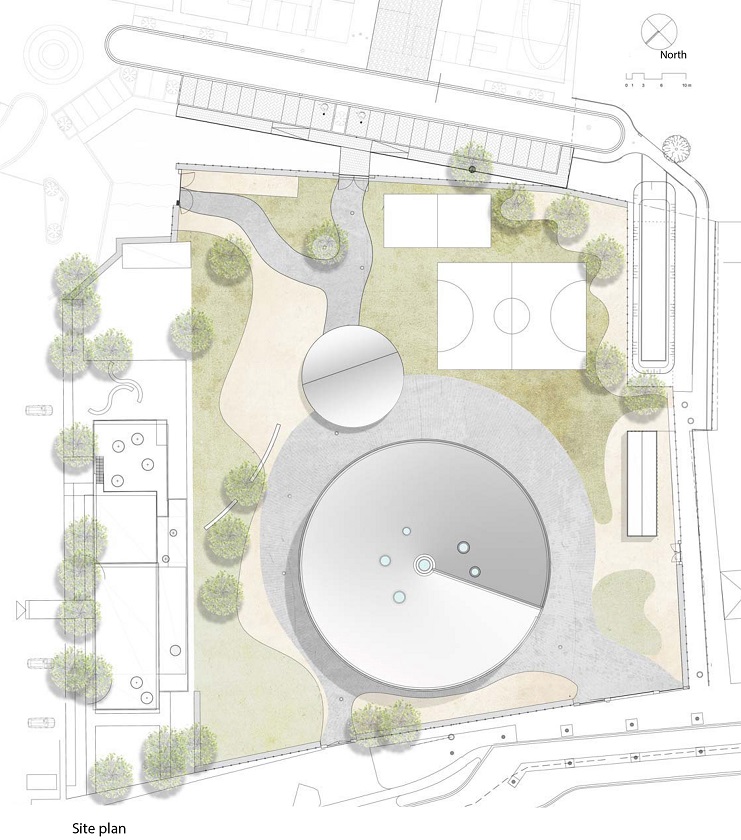
What was the brief of the ‘Brug School, Belgium’ Project?
It was the pre-selection of more than 80 offices / studio, who applied for this project of the Belgian government. In the second phase, three studios were invited to present their design proposal. We won this competition and got this assignment somewhere in 2012. The client was looking for innovation and new architecture, which takes in account the education program of this school.
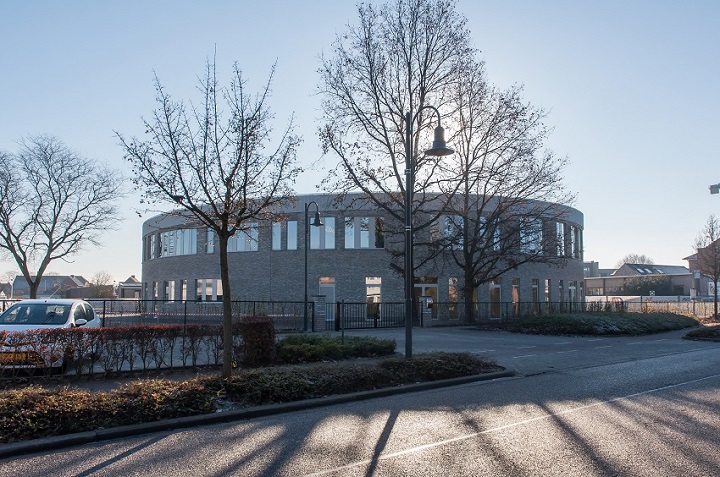
As the head, what do you demand from the team members during the planning stage?
The team should always be open minded and not ready with copy-paste proposals from social media. Self-reflection is the most convenient attitude for the assignment or the competition. I take care that we are not making dogmatic designing in our proposals. We also take in account our climate. We want to realize affordable solution for the client.

What were the major challenges you foresee from the planning stage to the execution of the project on the real grounds?
We had to combine HVAC and the construction with the design of the school. I worked closely together with the engineer of HVAC and the engineer of the construction, so that we recognize on time that there will be no conflict in the plans and the execution of the project. This project was realized in two phases, because the education should continue in the existing buildings and in the same time the new school should be build. So, it was also a functional and time management challenge to realize this kind of project.
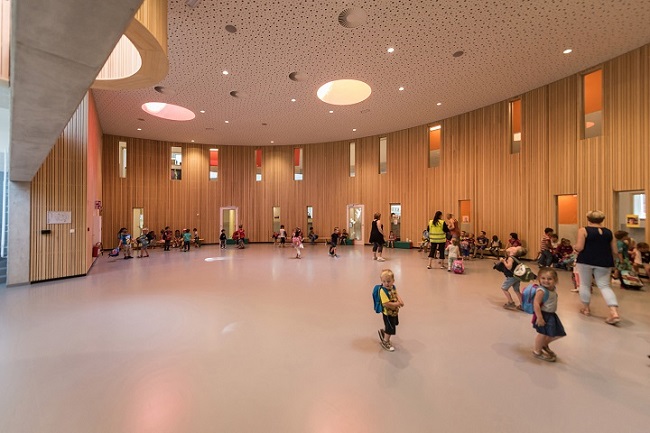
How did you overcome them creatively?
We have formed a design team with the other experts of HVAC and structural design. In the execution phase, I was also involved as the architect. In the realization of this project, I did the execution of this project in close contact with the contractor. The whole process went very well and in a good cooperation.
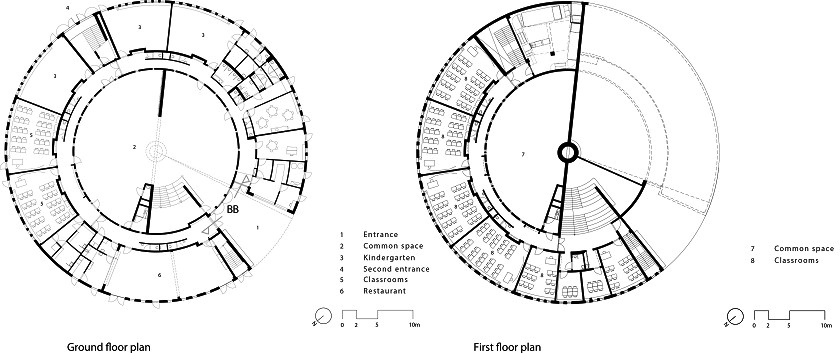
How would you describe the ‘Elegance of Design’ of the ‘Brug School, Belgium’s Project from an architect’s perspective?
It is architecture without back, front or side elevation. Every elevation is important of this school and especially, I am impressed how well the central space works in the school, for all kind of activities. It is a central core of activities and meeting point in the school. In this case, space and architecture meet each other. This is my conviction that if an architect can design meaningful and truthful space than this goes beyond decoration and ornament. This makes real distinction between architecture. The main focus was on where it is more significant to impress the observer and architecture with a purpose and a meaning for the coming generations.
It is the experience that the future users will enjoy in the building that I have in mind. I always wonder, what will make the user happy and how can I design the building in a way that it is not just practical but also nice. I want to go one step further and try imagining how I can design the building in such a way that users feel at home! With this design in particular, I always had this goal in mind. I wanted to ensure that all users of this building – the teachers, director, staff, parents and above all the children would feel comfortable in this building at all costs. Architecture is an experience that should bring all of them into a happy state of mind.
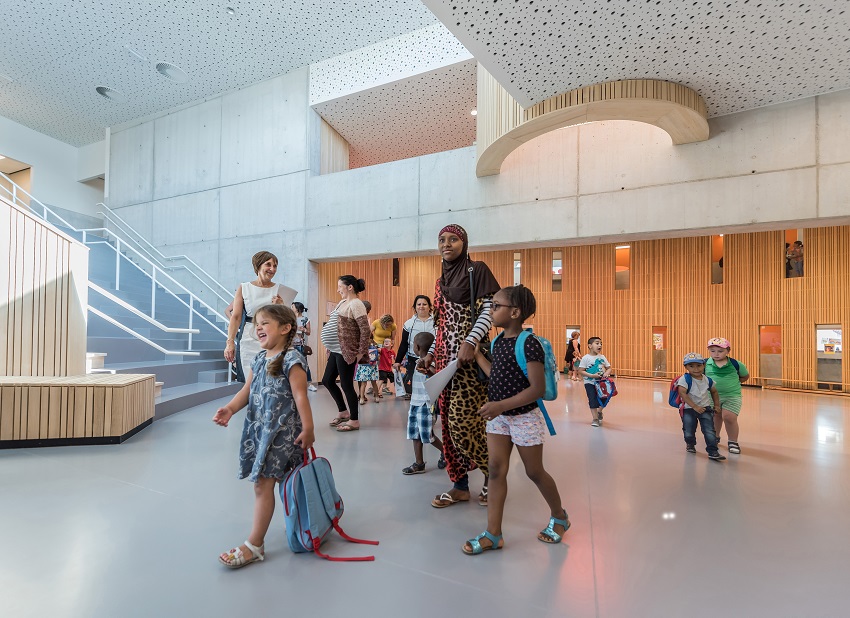
By using the suitable light, choosing pure natural materials, such as wood and concrete, and by opting for round, natural shapes and applying colors, I wanted to give this building a natural character. A place where children can be themselves and experience, develop and grow in a natural way into people, who are able to appreciate the existence of life. The school and the education system put the children first.
The central space (multi-purpose room) also fulfills the function of a meeting space. This central space becomes an important social, beating heart for the neighborhood. The space is enhanced by the pleasant scent and warmth of wood, when you enter the central area. The direct experience and understanding of the space is enhanced by light, touch, color and acoustics. In short, physical architecture is an experience that you can only enjoy and understand yourself by actually being present; that can never be replaced by any virtual reality. My desire as an architect is to make a positive and long-lasting contribution to the world in this way.
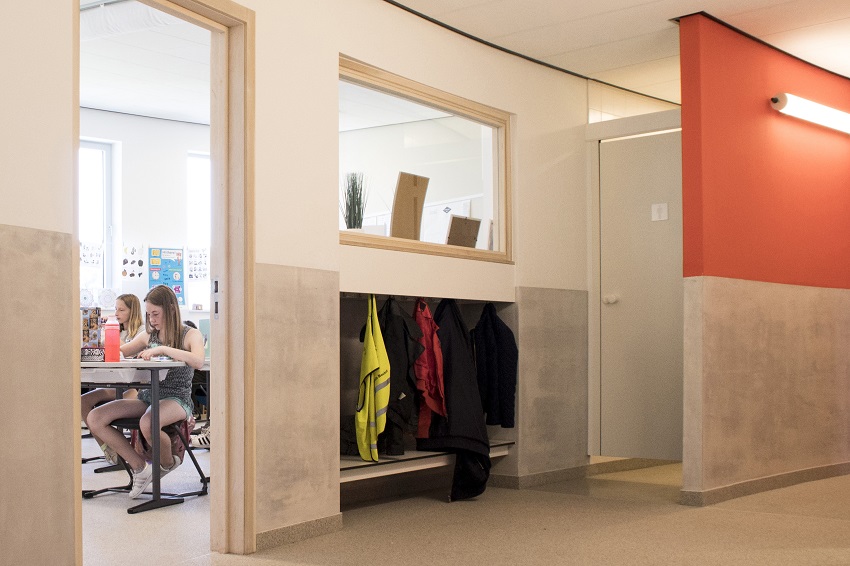
Please mention 5 major ‘Sustainability’ features you incorporated in the project.
Rainwater storage; Very high Insulation; Compact building; Context related architecture; Village community can use this school also for other activities; All the materials were not transported more than 100 km away of building location.
What is the total area and estimated cost of the project?
The total area is approximately 2,173 sq. m. The estimated cost of the project was € 3,142,248.
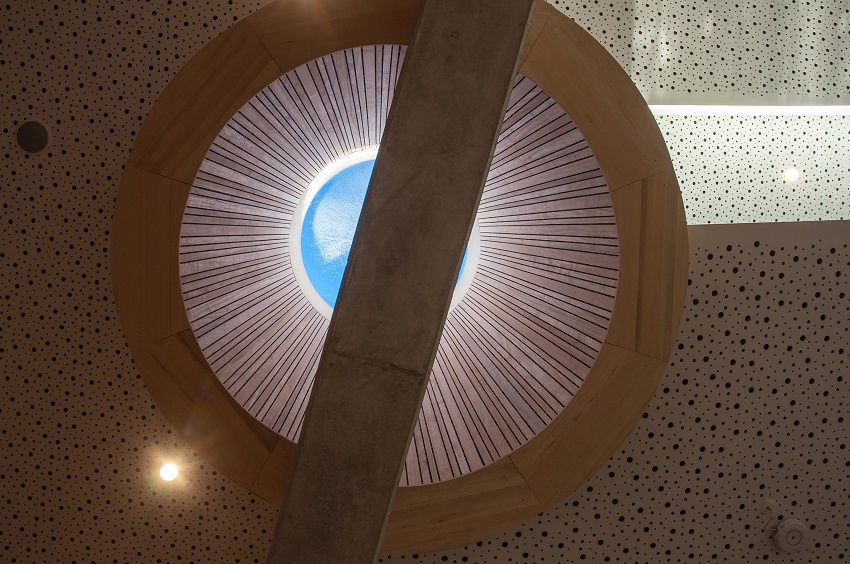
How much credit do you attribute to the conscientious efforts of the civil / structural engineers to give shape to an architect’s vision?
This was very important to do this project and in close cooperation with the other experts. They had significant influence to realize some design aspect of the school.
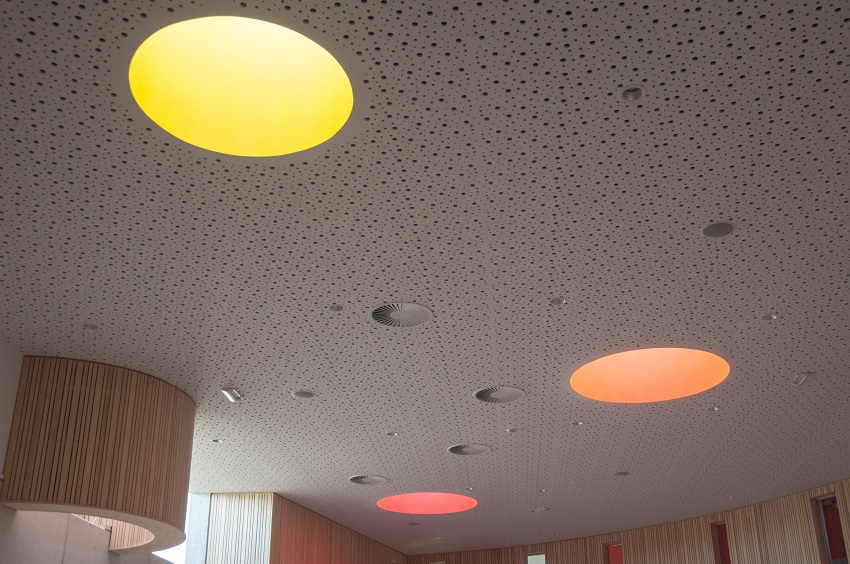
Climatic catastrophes have seen major smart cities, including desert cities around the world being destroyed in the recent times. How can or will architecture overcome such destruction to safeguard the community at large?
UArchitects has made a proposal, which is named ‘The Wooden City’. The climate targets for 2050 are pertinent now, and the current housing shortage in the Netherlands is in dire state. These issues are pressing and no one can deny it!
There are also parallels to be drawn between the situation we find ourselves now, and that of the early 1900s. More than 100 years ago, the miserable tenements for city workers were a breeding ground for all kinds of disease. A handful of philosophers, architects and philanthropists of the era felt compelled to take action. This led to the creation of a school of architecture that prioritized affordable housing for the working class which was light, airy and spacious. Today, more than a Century later, the cry for healthy, affordable housing and sustainable construction is louder than ever. It is this distress call that forms the foundation of our vision of the present, too.
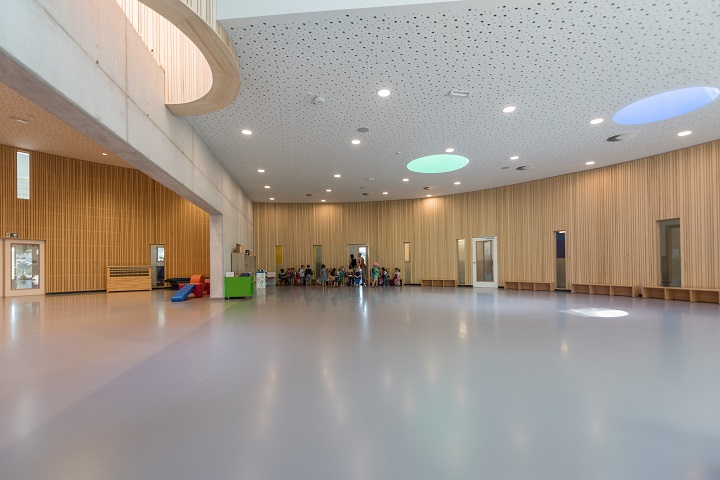
How has the pandemic changed the process of working in the field of architecture?
It was a strange period, because you miss the real interaction between people and your team. I would prefer a real meeting instead of a meeting long distance on zoom. I am convinced that real social interaction is important for our architecture profession. Your 5 senses are of great importance in our profession and online meetings and sketch sessions cannot replace them at this moment.
What are the various projects you are currently busy with, in various cities and countries?
At this moment, we are working on different concepts and competitions in several countries and cities. We are attending a pilot project in the Middle East, an invited competition in Germany and an invited competition in the Netherlands. At this very moment, we are also designing affordable and healthy dwellings in the Netherlands. Research and experiments are very important for our studio UArchitects to develop new proposals.
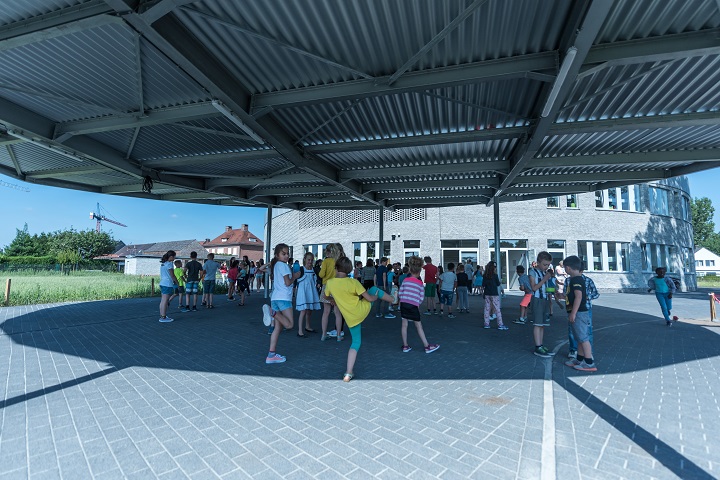
Describe the emotions when your project wins an international award.
It is confirmation of the quality and recognition for the studio UArchitects and the work, which we invest in the projects. It is a vocation to be an architect and make our real world more complete and interesting. An international award gives the studio a boost to continue to realize quality in architecture. I have the main interest in quality instead of quantity. I believe that we can deliver consistent architecture by UArchitects.
How would you describe MisakTerzibasiyan as a leader and a person?
He is a realist and a modest team leader. He does not believe in the star architects, because he knows that to deliver quality architecture, you need a good team of UArchitects to make interesting quality architecture possible.
Please state 5 recent awards win.
2021Muse Design Awards 2021 Winner Platinum with ‘Living Among the Trees’
2021 Nano Nest 2.0: Green Vertical Village: People’s Choice Award
2021 Afloat: Adaptive Dwellings: People’s Choice Award
2020 Sustainable Sky Scaper Design Challenge Winner with ‘Collective Tower’ Hong Kong
2019 Staydium: Green Stadium Montpellier: People’s Choice Award
2019 Gold Winner of Muse Design Award 2019 with IKC de Geluksvogel
2019 International Residential Architecture Awards 2019 Winner – ‘Housing up to 5 Floors Concept’ Category
Image Courtesy: UArchitects