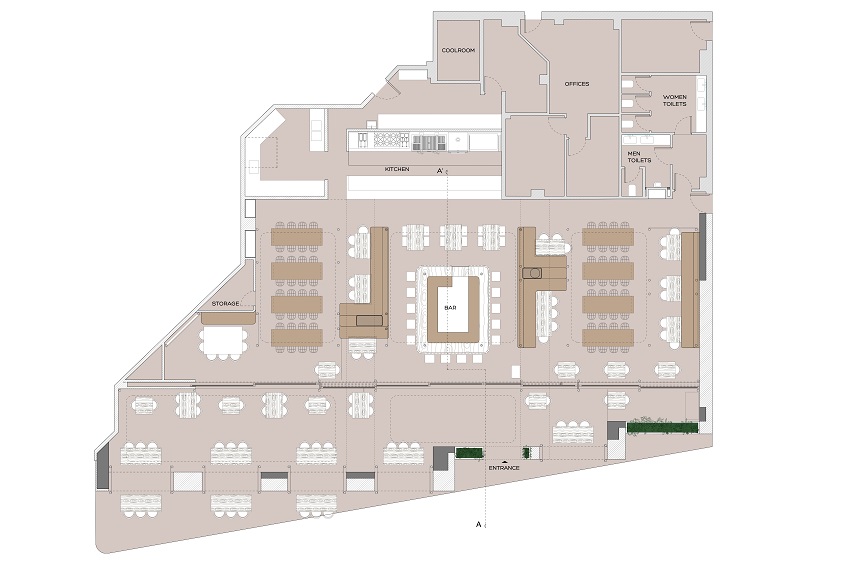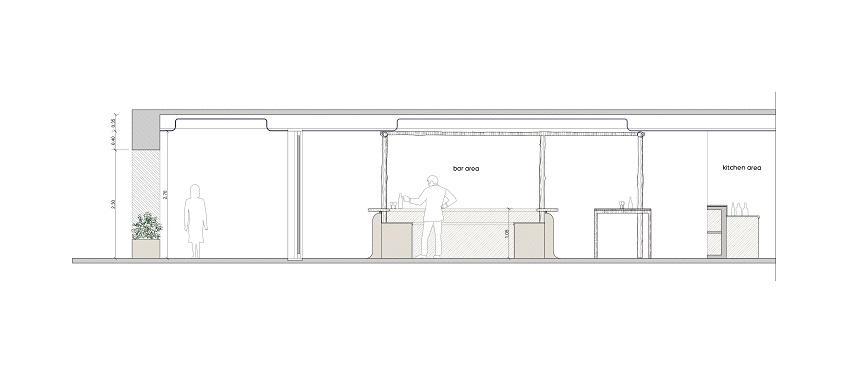In the year 2017, Kate Karagianni and Marina Karamali established KKMK Architects in Athens. Talented, creative and meticulous in their approach, the talented duo has spread their wings of creativity in Greece, Australia and London. KKMK Architects provides a wide scale of services from landscape to building architecture to interior and set designing to product designing, and ephemeral installations with great acumen and precision.
Marina Karamali informs, “We specialize in residential, tourism and commercial projects.” She is a highly qualified architect with a BSc in Architecture from the Bartlett School of Architecture UCL, and a Masters in Architecture and Digital Media from the University of Westminster with a distinction. With an impressive portfolio in her bag, Marina Karamali’s works has been exhibited at the Benaki Museum in Athens and at the Shape to Fabrication conference in London.

Johnny D talks to Marina Karamali about her architectural journey and project ‘Atmos’ at great length for an interesting insight.
When you look back at your childhood ambition, did you always wanted to be an architect? How has been your journey so far?
Looking back at my childhood, I remember myself as an energetic child with strong interest in creative activities. I have always been interested in art-related activities. Construction intrigued me. I was always making things and drawing. However, I was more attracted towards filming and other related fields. I chose to study architecture as it seemed to be a safe ground, which would give me the opportunity to focus on other artistic fields.

What really goes in your mind when the brief of ‘ATMOS’ project was narrated to you by the client?
When we started designing the Atmos restaurant, we wanted to emulate the Greek-island experience of spending the day at a beach. There, the proximity of the sea is ubiquitous and sheltering from the sun determines the dominant morphologies. Our aim was to create an outdoors atmosphere, while being in an indoors setting.
Traditional Greek Cycladic constructions techniques and materials, such as cement mortar, wood, and fabric were employed. Traditional pergolas define the smaller enclosures, securing some privacy and intimacy to diners. These divisions break the effect of the original linear spatial layout, without negating the awareness of the overall environment.

How does the designing process take shape under your leadership?
I always aim to involve myself in the design of every single project right from the kick-start. In the beginning, we discuss the project with the team. We always welcome ideas and experimentations with a capability to develop a solid proposal.
Kate and I then define some design principles and try to explore multiple design languages. So, we layout the guidelines and then the whole team engage in developing the original idea. Continual reviews follow, where we receive feedback and amend directions in order to arrive at the final morphology.

What were the major challenges you foresaw from the designing stage to the execution of this project on the real grounds?
A major challenge in this project was the fact that for added originality, most of the components for the Atmos Restaurant were to be manufactured in Greece and then shipped to Australia. This meant that every piece should be accurately measured and fabricated to fit on site. It was not possible for subcontractors to make their own measurements on site and the extra burden of coordination fell on the designers.
The project was about to start just before the covid-19 pandemic, so this suddenly aggravated an already difficult situation. We ourselves were unable to travel to the site for architectural supervision and resolution of design queries throughout the construction phase. All the communications and feedback from the site, and all instructions and supervision were exchanged online. However, all the members of the team and the owner himself had an excellent collaboration throughout. The project was completed with great success!

How did you overcome them creatively?
We only managed to visit the site once before the outbreak of the pandemic. Therefore, we tried to design the component parts as complete and independent as possible so that minimum assembly would be required locally. Extra precise instructions were added to our blueprints for the installation of the shipped parts to the building.
A major issue was the inclusion in the design of some materials and techniques unique to Greece, and totally unfamiliar to local craftsmen. Such a case was a special cement mortar used in Greek Islands as a floor finishing waterproofing material. Further to shipping the materials from Greece, we added precise instructions for its application and handling. Eventually the local contractors responded admirably and the project was completed to everybody’s satisfaction.

How would you describe the ‘Elegance of Design’ of ‘ATMOS’ project from an interior architect’s perspective?
The choice of materials like the combination of natural wood with cement mortar create an informal interior setting with strong Greek islands references. The central bar prevails in the space with its built-in wooden furniture informally attracting the visitors’ attention. The wooden fabric covered pergolas add to the smooth transition from indoors to outdoors.

Briefly please explain the 5 major ‘Sustainability’ features you incorporated in the project.
All the materials used in the project were natural with minimal processing, with wood and cement mortar being the most prevalent.
Materials were chosen to be long-lasting with little or no maintenance in a dry climate.
Layout of pergolas provide shade and natural ventilation to indoors, reducing a/c requirements.
Kitchen and storage layouts were designed so as to minimize required distances for waiters and other staff to cover daily during their work.

Please elucidate the use of the colour palette in the project.
With inspiration coming from the Aegean Islands topography, which combines sea, sky, rocks and olive groves, the tones employed were mostly sand, taupe, blue-gray and honey-brown.
What was the total area, project time period and estimated budget of the project?
The area was approximately 400 sq. m. The time period was 18 months due to the pandemic, although the original time period was 9 months. The project cost was around 130,000 €.

How has the pandemic changed the process of working in the field of interiors / architecture?
The pandemic forced most of the people working in the field of architecture to stay at home. At best, people continued to work online. On one hand this greatly urged for the development of online skills and technologies. Furthermore, personal working space from home has acquired a much-increased importance with possible permanent repercussions for the future. People may commute less from home to office in the future. And people may seek larger and better residences to spend more working time from.
The above apply of course to design and office staff only. Construction craftsmen and workers have few such options, and the pandemic has not discouraged them to travel daily to sites to earn their living.

Climatic catastrophes have seen major smart cities, including desert cities around the world being destroyed in the recent times. How can or will architecture overcome such destruction to safeguard the community at large?
Construction has a huge environmental impact and we as architects need to raise environmental awareness on both the ways we design and construct. The key areas of consideration are the sustainability during construction, the lifecycle of buildings, the issue of waste and recycling of materials and the designing of a healthy living environment.

What are the various projects KKMK is currently busy with, in various cities and countries?
We are currently working on multiple projects in the Cycladic islands, with most of them in the unique island of Milos. Several are hotel and hospitality projects. We are also doing residential buildings, mainly at the southern suburbs of Athens, the so-called Athens Riviera. These are mostly apartment blocks of 4-8 apartments. We give extra effort to propose innovative designs for the exterior and make each of the interiors unique.
The third focus of our office is on Private Houses. These are usually family houses, with a private garden and pool. Multiple scales and different briefs are very refreshing for our team, as we always try ways of exploring concepts and architectural aspects on different typologies.

How would you describe Marina Karamali as a leader and a person?
As a person, I am passionate with what I do, hardworking and focused on my goals. As a leader, I try to propagate my ambitions to the rest of the team. I do take initiatives and aim at creating a pleasant environment where all have responsibilities and each one’s skills are enabled. I do question our work and I am open to critique or others’ opinion. However, I do have trust in myself and I am keen on taking decisions.

Please list 5 recent awards won by KKMK.
We are very proud to have been awarded:
– The DOMES Award 2018 for a Private Residential Project at Palaio Psychiko, Athens;
– The Interiors Award 2021 by BOUSSIAS for Hellenikon Apartment Project;
– The BIG SEE 2019 Award for Architecture of Residence Z7 Project

Image Courtesy: KKMK Architects