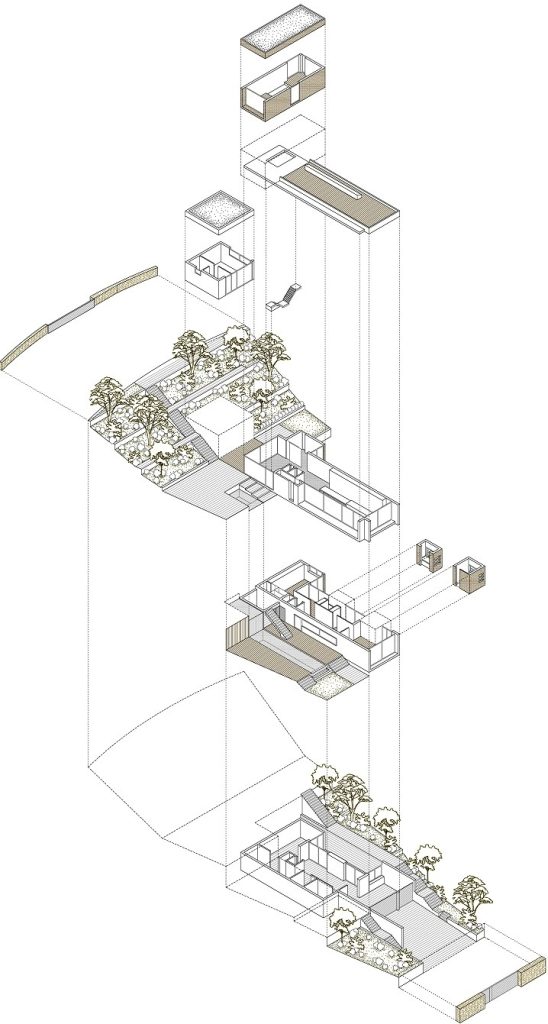In the year 2005, Spanish architect Guillem Carrera Rey established Guillem Carrera Arquitecte in Tarragona, Spain. Having graduated from the Barcelona Technical School of Architecture of the Universitat Politècnica de Catalunya in 2004, Guillem has had the opportunity to participate in international workshops in Italy and Spain during his studies to enrich his architectural knowledge.

Apart from architecture, Guillem Carrera Rey also handles landscape, interior design, urban planning, restoration and rehabilitation projects with able perfection. His design creations have won multiple awards on the international scenario.

Casa Siena’s plot is located in an urban residential fabric with low density, surrounded with beautiful natural landscape in Sitges, Barcelona. It is also close to the sea. A big part of the region is shaped by plots with considerable slopes.

Casa Siena was designed keeping in mind the terrain with slopes. The Casa’s premise was placed in the highest place of the plot, thereby allowing the rest of the plot with beautiful garden to beautify the surrounding landscape with a challenging use and a little relationship with the interior spaces.

The architect reveals, “Based on the previous consideration, came up the premise that the building architecture had to belong to the landscape, getting a correct integration with the natural surroundings. Although the strong slope of the plot, the different spaces that form the project would be able to have visual or a direct relation with the land.”

Guillem Carrera Rey adds, “Instead of fill in, we preferred a soft adaptation of the land, in several levels, so the big part of the non-built space would be useful and would be part of the project as an equal to the building.”

To set the building in the highest part of the plot, it was proposed an implantation according with the slope, by an adaptation to the different topographic levels that compose the outside spaces: in order to get useful outdoor spaces and set up the relation with the interior spaces.

A longitudinal volumetry was proposed for the last slab of the building to be located almost a floor under the surrounding buildings. The original trees were preserved for the building to emerge with simple frames, look less aggressive with the surroundings and with the purpose of being an architecture that dwells the landscape.

The sleeping area was designed in the ground floor. Living, kitchen and auxiliary guests’ rooms are placed on the first floor. Right above the first floor a study area and terrace lookout complete Casa Siena. The interiors are kept simple, practical and comfortable for living.

The treatment of non- built space of the plot alternates preserved original vegetation and replanting vegetation, areas paved with stone, wood, grass and a pool with elongated profile adaptive field. Guillem explains, “Together, all designed with the intention that the vegetation around it perceives that enters the site until almost touching the building.”

Casa Siena was built according to passive architecture criteria: different spaces are pointed to the surrounding views and the light control is worked in detail by openings, corbels, solar protection elements and skylights.

Guillem elucidates, “We took advantage of the rainwater for the irrigation, using a buried tank. At the same time, great part of vegetation are of Mediterranean and local species, so that it means a big energy and maintenance saving. Every space of the building has the chance to cross ventilation, considering that all rooms have openings to both exterior façade and patio.”

He goes on to add, “Regarding energy demand minimization, it has been treated first by creating different façade thickness depending on each orientation, according to local climate. Energy demand has also been treated by an integrated climate-controlled that uses solar energy for the energy consumption reduction.” Materials used in the project were mostly kept simple, natural and locally produced, thereby minimizing the environmental and landscape impact on Planet Earth.

The architect concludes, “The dwelling articulates its spatial structure by a vertical communication nucleus as a principal object that acts as an activity container, which includes auxiliary objects that set up the built ensemble. The daylight basement includes the parking lot, the wellness area and storage and system spaces.”

Image Courtesy: Guillem Carrera Arquitecte
Photographer: Guillem Carrera Rey