SONG Zhaoqing established Lacime Architects in the year 2001. His practice adheres to the belief ‘simplify complicated materials and back to the origin’. SONG Zhaoqing’s design creations comprise of highly pragmatic public infrastructure to well-crafted buildings and spaces.

SONG Zhaoqing completed his B Arch from the Tsinghua University. Soon after his graduation, SONG joined Nikken Sekkei. He worked with Benjamin Wood and led the Shanghai Xintiandi project throughout, from design to construction.
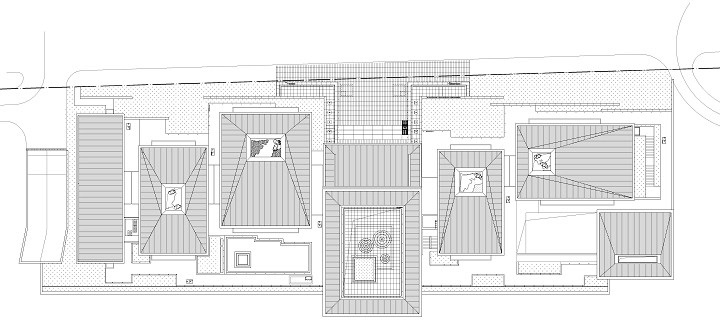
The ‘Pingjiang Branch of Suzhou Library’ project is one of the finalists at the WAF 2020-2021 in the ‘Culture – Completed Buildings’ category. Suzhou, the ancient city is a living fossil of the city. Its historical connotation presents a significant cultural force. The library is just 3.5km away from the Suzhou ancient city. Cultural awareness was the utmost priority for the design of the Pingjiang Branch of Suzhou Library.

The design layout of the Pingjiang Branch is inspired by traditional urban settlement. A combination of seven blocks matches the environmental texture of the ancient city street, lane, courtyard and patio. The base of the building is interwoven with courtyard and lane, which becomes a part of the whole urban context.
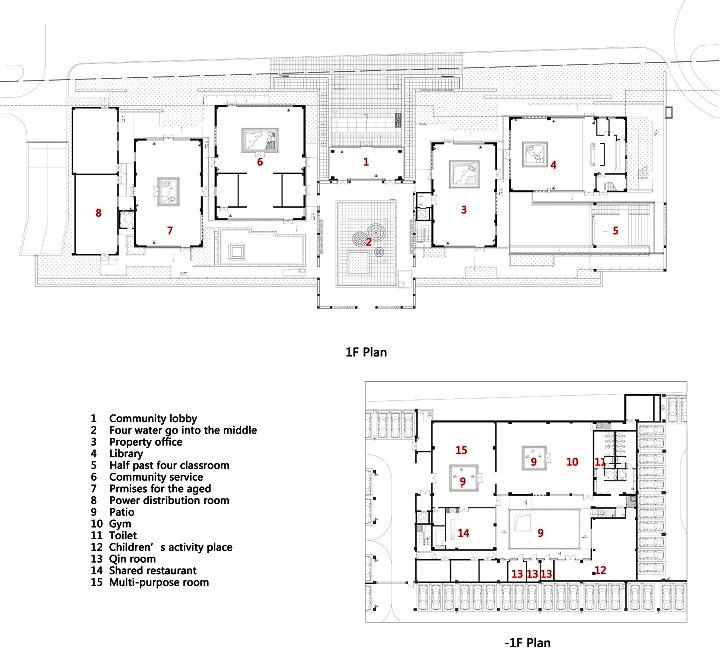
SONG Zhaoqing explains, “The settlement-styled space layout of the building complex and the intersection of lane and courtyard create a rich experience path. Scattered buildings bring a series of public spaces, and these small enclosures make people feel secure. This is the key element of interaction as it evokes the memory of Suzhou’s traditional settlement space at the same time.”

A public space should meet needs of social production and cultural output, while the core value of a library is the storage and sharing of knowledge and information. The Pingjiang Branch of Suzhou Library is situated in the heart of Pingjiang New Town, surrounded by residential and educational facilities. It is a perfect venue designed primarily for sharing, interaction and activity, as well as, a core public area of communities.
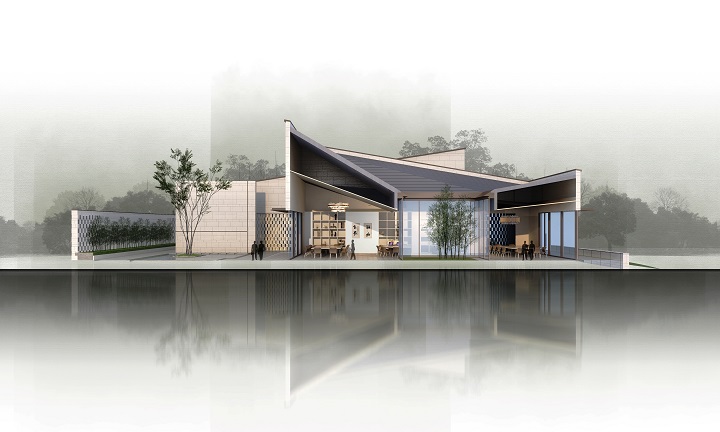
The whole building complex is characterized by openness and complements sharing. It starts with several scattered units. These small-sized constructions can better fit into surrounding environment to perfection to serve the main objectives of the project.

The building complex presents a sculptured look in every direction. The diversified and unified expression order translates into a continuously rolling architectural silhouette, which is an attempt to remove traditional city image of Suzhou from the cultural memory and establish a ‘harmony in diversity’ relationship.
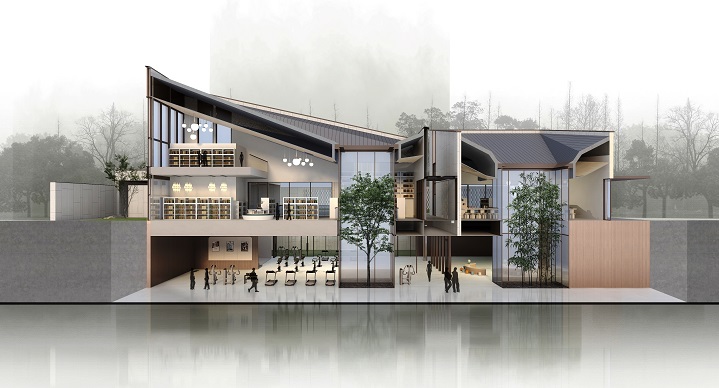
The building complex has been designed to perfection with large blank spaces with simple lines and natural light, which enhances its artistic and aesthetic looks. The light and thin cornice design confines the space under the cornice of the hall and corridor, a blend of modern with a traditional touch.
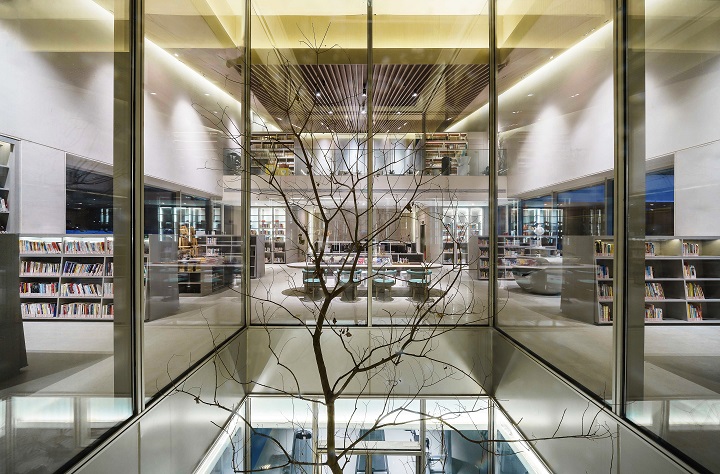
Plants are grown at the patio to enhance the ambience with the changes in weather, light, time and season, which coincides with the ideology of traditional patio.

Changes in gaps between hollow stone bricks of the external wall result in a gradient texture. Its logic matches well with the traditional brick-latticed wall. It also brings the quietness of the library ambience and soft light indoors to enhance the comfort level.

The inner space of the building takes user experience into full consideration, so a two-floor space sans columns is designed and the top part has a distinctive and impressive silhouette. The tall height of the ceiling in the hall and low bookshelves constitute a charming play of the space order, that looks fascinating.
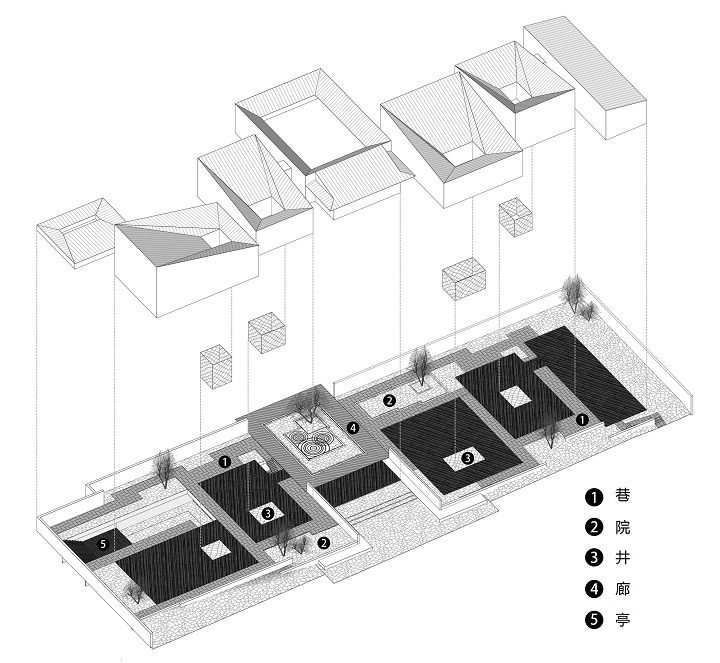
The inner space follows the logic of exterior part, and the central suspended ceiling and roof achieve unity in the form, which attracts viewers to the patio and gives order to the space.
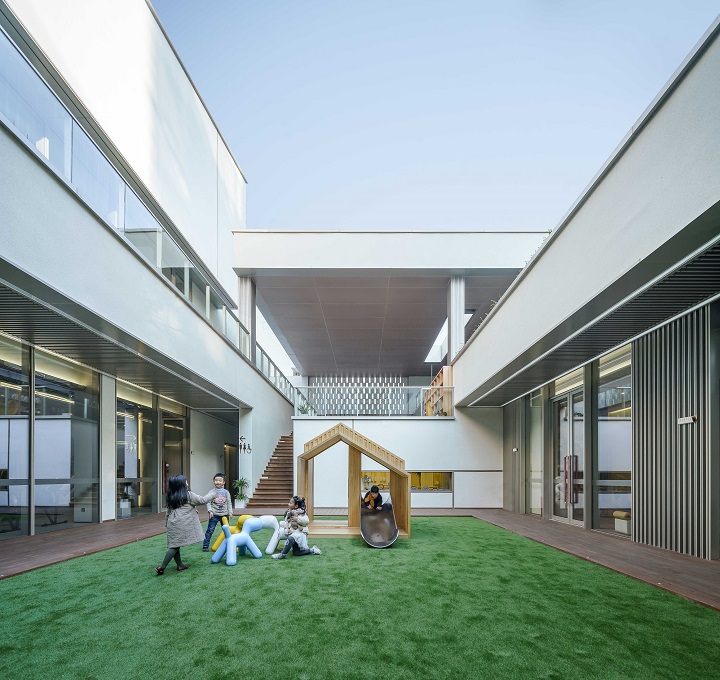
A brilliant use of natural light streaming down from the patio seems to make people bask in a huge well of light. It also gives an impression of being inside out and vice-versa. To make the space reader-friendly, the well-stocked shelves have been arranged accordingly.
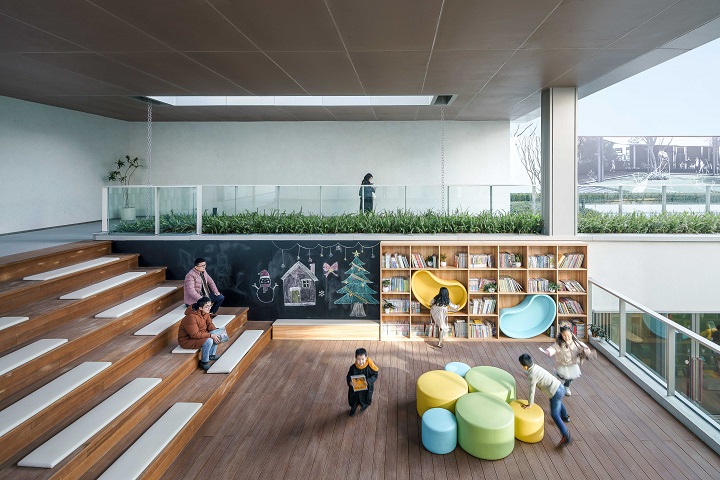
The library is spread across 2,370 square meter area. From designing to execution, the project was completed in just 8 months by Lacime Architects. SONG Zhaoqing heads the renowned multiple award-winning firm with great pride.
Image Courtesy: Lacime Architects