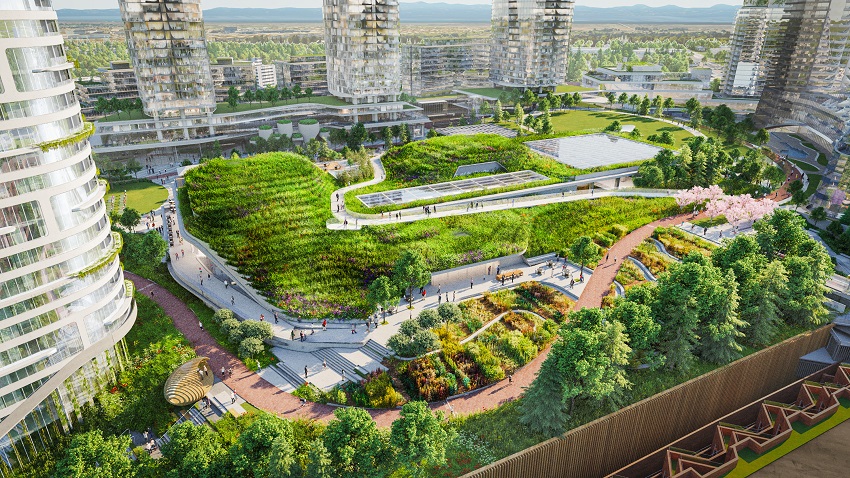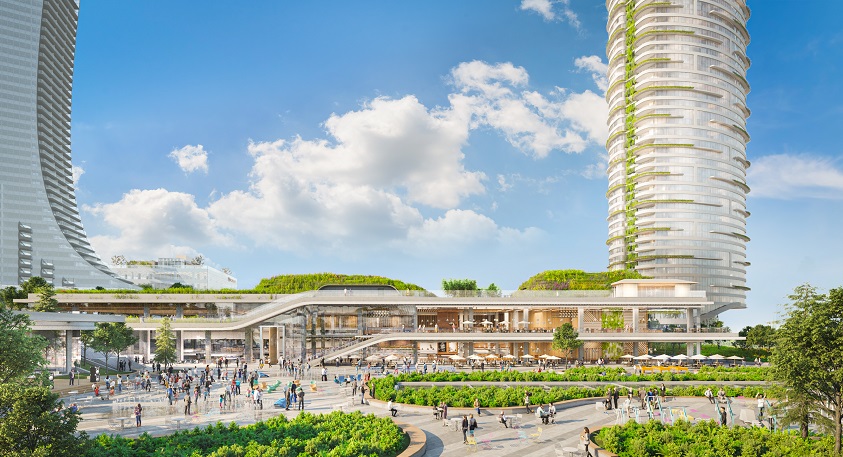In the year 1969, renowned Canadian architects Richard Henriquez and Robert Todd established their architectural firm Henriquez & Todd in Vancouver, Canada. In the last 50 years, the firm evolved as one of the most innovative architectural firms in Canada to finally being known as Henriquez Partners Architects.

Richard George Henriquez is known for blending historical context with his unique design creations. Decorated with the Order of Canada in the year 2017 and Governor General’s Medal in the year 1994 – the octogenarian Richard Henrique is very much active as a Principal, while his son Gregory Henriquez leads the firm as the Managing Director cum Principal.

Richard Henriquez believed contemporary buildings are disconnected with the past. His design creations always carry a memory, which he called ‘issue is the continuity between the past, the future and the present, and making people aware of their place in time and space’. He is known for bringing a distinct style of high-density urban design to Vancouver. His buildings’ designs used to have slim proportions, low-rise buildings, view corridors and parks that create livable communities.

His strong beliefs that cities had a relationship to nature and wanted to take inspiration from the past, Richard Henriquez used to incorporate historic elements in a variety of ways relating the archaeology of the site to the traditional mythic stories that were passed down the generation. Richard Henriquez had said once that his work is not to invoke nostalgia, but to rather give people a new way of looking at what they take for granted.

Gregory Henriquez has led his illustrious career and dream in his father Richard Henriquez’s footsteps. Gregory strongly believes, “Architecture has the potential to be an expression of social justice.” The studio seeks to re-examine the role of ethics, activism and critical commentary in architectural practice, re-establishing the role of the architect as one of leadership in the creation of the collective space that forms the fabric of our daily lives and communities.

The ‘Oakridge’ project is the living city. It is setting a new precedent for social, cultural, economic and environmental sustainability in Canada. The ‘Oakridge Redevelopment’ aspires to transform an existing suburban mall into a cultural and civic hub in the geographic centre of Vancouver.

Originally Oakridge area was an old growth forest. During the 1950s, it was developed and has remained an economically successful retail hub within Vancouver’s west side community.

The new design concept by Henriquez Partners Architects brings nature back into the city to restore the lost forest through the creation of a 9-acre park. The design integrates urban fabric between the park, retail, office and residential program – creating an urban mixed-use community spread across 28 acres.

The replacement of the existing 20-acre asphalt parking lot with a rooftop park, an on-site proximity energy plant and innovative transportation solutions, create one of the most meaningful sustainable models of suburban mall redevelopment in the world.

The site sits on the recently completed rapid transit stop at the intersection of two major cross-town transportation corridors, connecting this new community to the city’s downtown, the airport and Metro Vancouver. This infrastructure is coupled with sustainable transportation options, such as car co-ops, bike and car valets, and bike and car shares for visitors and residents.

The ‘Oakridge’ project provides one of the largest Community Amenity Contributions in Vancouver’s history with over 100,000 sq. ft. of civic amenities. Public amenities include a library, community centre, daycare, and community park. The rooftop park will include playgrounds, playing fields, woodland, community garden, concert stages, yoga platforms and a running loop. A network of pedestrian pathways will also interconnect various parts of the site, promote physical activity and create opportunities for community interaction.

The total redevelopment is in excess of 4.7 million sq. ft. with 2.8 million sq. ft. allocated towards residential use including 290 affordable units (owned by the City of Vancouver), 290 rental units and 2,000+ market housing options. The Oakridge Redevelopment offers diverse range of housing types from studios to family-sized units and seniors living.

The residential towers that line the site emerge out of the landscape as terraced forms, highest at the main transit intersection and reduced in height to the southwest to relate to the medium density context of adjacent apartment buildings.

The retail area of the new development will double from its current size, and over 400,000 sq. ft of office space will also be added contributing valuable job space. Retail is anchored by the Food Hall, a showcase of international cuisine located at the centre of the park.

The project will be the only municipal town centre outside of downtown Vancouver, integrating affordable and family housing, community amenities, sustainable design, an extensive public realm and public art into a vibrant, complete, inclusive community.
Image Courtesy: Henriquez Partners Architects