The uniqueness and popularity of the GEN Z Series has benefitted a lot of youngsters to showcase their outstanding design creations across the world. Our passion to reach out more global audience and readers has made ‘zerobeyond – the new frontier!’ to keep innovating our presentation to benefit the architectural world, consisting of renowned established professionals along with the younger generation of professionals, and of course not forgetting the academicians.

Entrance – Area 1
I have been constantly thinking to attract more youngsters to come forward confidently to showcase their amazing design creations to the world of architecture. However, I have noticed the apprehension among the majority of these youngsters, who have often felt handicapped by English language, which is not their first language. Having been born to my Indonesian mother and Indian father, I realized many Indonesian youngsters have shied away, because they are not comfortable to express themselves in our interviews in English.

Perintis Pavilion Interior
As a half Indonesian, I want to promote Indonesian architects and architecture, so that their works can benefit the world of architecture. Simultaneously, creative Indonesian youngsters will be in high demand worldwide. For the first time, we are going to introduce bilingual interviews for Indonesian youngsters in Bahasa Indonesia and English. In the same manner, this nouvelle step towards ‘zerobeyond – the new frontier!’ becoming ‘World’s First Multilingual Global Platform’ invites youngsters and renowned architects from Spain, France, Serbia, Lithuania, Italy, Vietnam, Poland, Sweden, Germany, Portugal and other nations that uses English alphabets to write their respective languages.

Amphitheatre – Area 3
I wish to express my gratitude to Indonesian architect Salma Putri Widyasih from Temanggung, Indonesia – who have not only shown great interest towards our commitment to introduce Bahasa Indonesia, but also is the ‘first Indonesian architect’ to give interviews in both the languages. While, this interview is in English, her Bahasa Indonesia interview will be published next.
Honestly speaking, I am so excited to see how the world of architecture would react with our multilingual approach! At the same time, how I wish my mother was alive to see her son promoting Indonesian architects and architecture. I am sure that she would have been so happy and proud of me!

Design Concept Micro
Salma Putri Widyasih hails from Temanggung, Indonesia. Having graduated with a B. Arch degree in 2024, she is currently pursuing her M. Arch from UAJY – Universitas Atma Jaya Yogyakarta, Indonesia. She informs, “I come from a diverse family background. My father is a Civil Engineer. My mother was a former Radio Announcer. Now, she focuses on managing the household (smiles). I completed my Bachelor’s degree in August 2024, specializing in History, Culture and Tourism Architecture. Currently, I am pursuing my Master’s degree through the Fast Track program, focusing on Human and Nature Design, with an expected graduation in August 2025.”
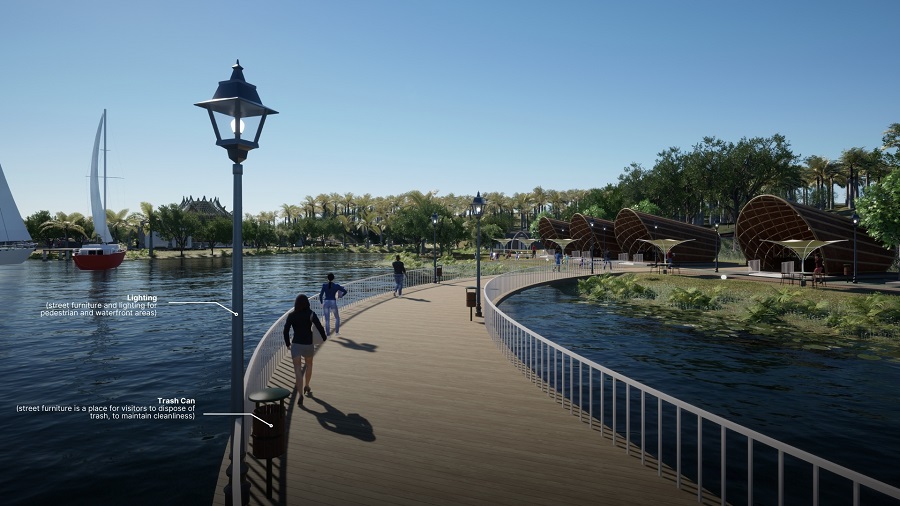
Bridge – Area 2
Salma Putri Widyasih comes across as an amazing individual! She is curious, never-to-miss any opportunities, empathetic, helpful and above all creative to the core. She reveals, “My personal experience growing up with a younger brother with disabilities, influenced my deep interest in inclusive and accessible design. Since childhood, I have had a strong interest in art, drawing and creating things from scratch. Initially, I aspired to be a doctor, but my passion for art grew. I became a realistic painter, with some of my works displayed in national exhibitions. Later, I decided to pursue architecture, a field that combines art, engineering and social impact.”
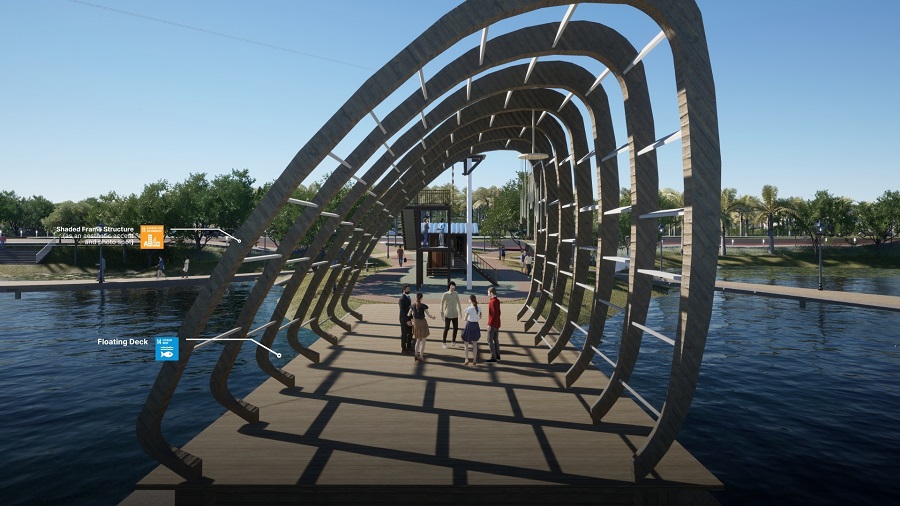
Floating Deck – Area 1
Salma Putri Widyasih has been multitasking during her graduation and post graduation period. She enthuses, “Throughout my career, I have had the opportunity to work as a freelancer, become a teaching assistant. I also engaged in various research projects, competitions and international collaborations.” Johnny D has a great time interacting with Salma Putri Widyasih to explore her quest in architecture world and understand her amazing final year studio project ‘Molumudu Hayati, Bone Bolango, Gorontalo, Indonesia’.
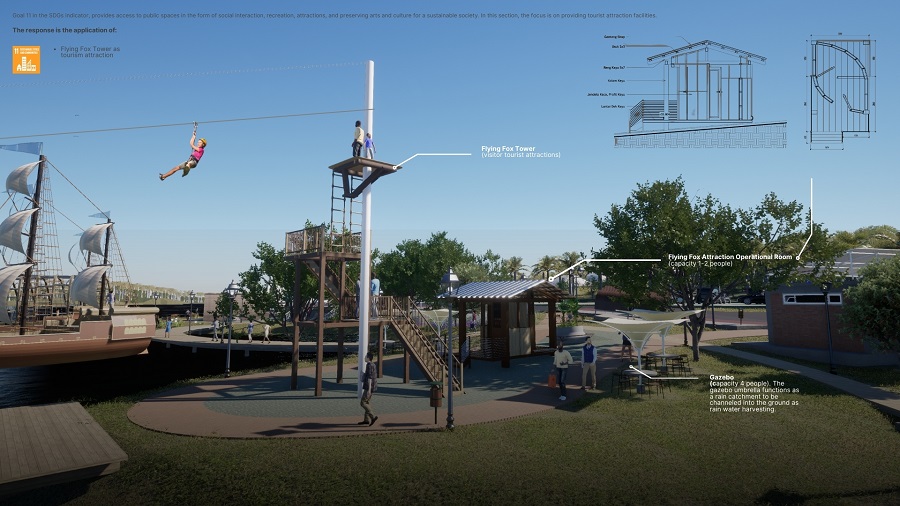
Flying Fox – Area 1
What was your childhood ambition? Have you always wanted to become an architect?
Since childhood, I have always been drawn to art and creativity. My early passion for realistic painting led me to participate in various national and regional fine art exhibitions. However, as I grew older, I realized that architecture combines artistic expression with technical problem-solving and real-world impact. This realization sparked my ambition to become an architect – where I could design spaces that influence how people live, interact and experience their surroundings.
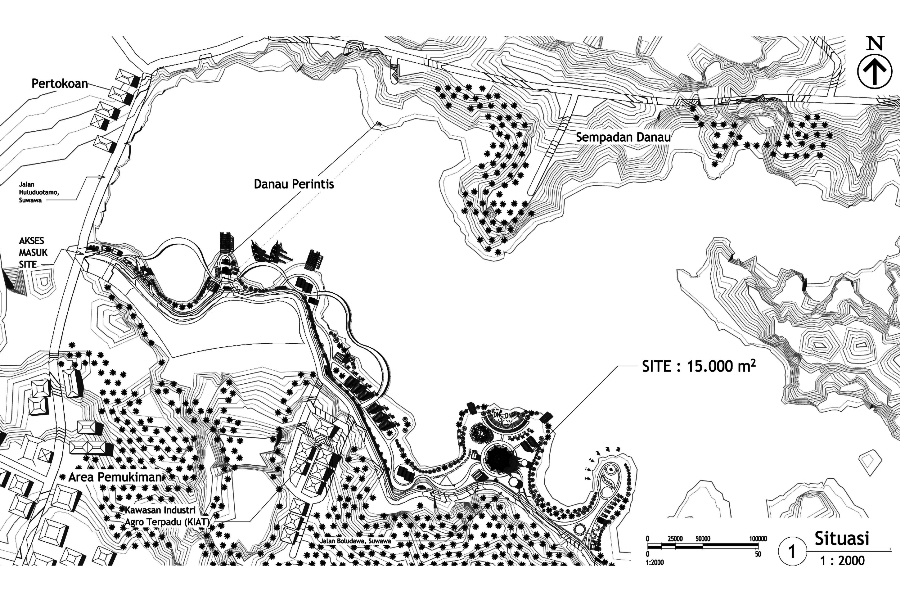
Site of Perintis Lake Waterfront
How has architecture influenced your life as a student?
Architecture has profoundly shaped my life as a student by enhancing my problem-solving skills, creativity and adaptability. It has taught me to think critically about space, functionality and human interaction. Through academic projects, research and international collaborations, I have gained a deeper appreciation for cultural and environmental sustainability in design. Balancing studio work, freelance projects and assisting professors has strengthened my time management and resilience, thereby preparing for a dynamic career in architecture.
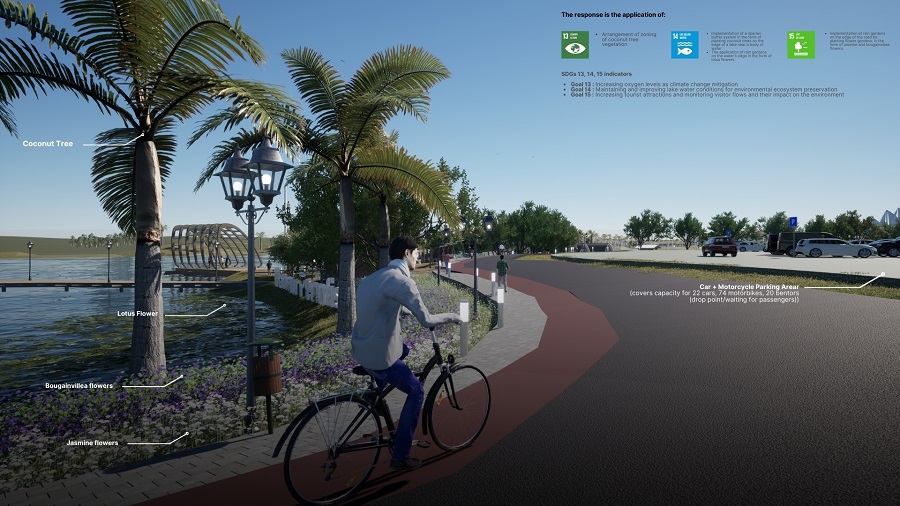
SDGs Application – Area 1
Briefly tell us about your University and the Master’s Course.
I am currently pursuing my Master of Architecture at UAJY – Universitas Atma Jaya Yogyakarta. UAJY is one of Indonesia’s leading private universities with a strong reputation in architecture education. Currently, I am enrolled in the Fast-Track Master’s Program in Architecture, specializing in Human and Nature Design. My thesis research focuses on inclusive architecture for people with disabilities, inspired by my personal experience having a brother, who uses a wheelchair. The program emphasizes practical applications, allowing me to work on inclusivity planning and socio-cultural design strategies.
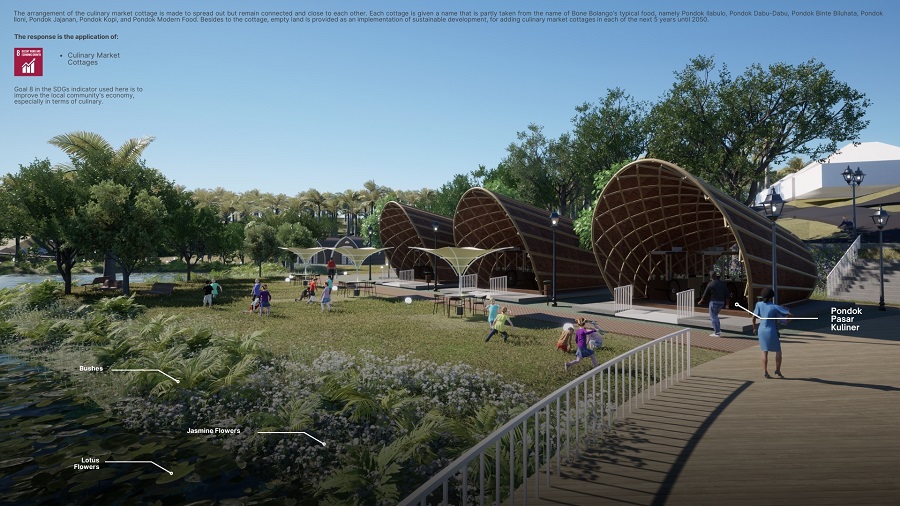
Culinary Market – Area 2
Briefly describe the significance of your project with the ‘Title of the Project and Site Location’.
Project Title – Molumudu Hayati
Site Location – Bone Bolango, Gorontalo, Indonesia
Project – Final Year Studio (Bachelor of Architecture)
‘The Waterfront Development of Perintis Lake, Bone Bolango as a Green Open Space and Culinary Market with Sustainable Tourism Approach’
Perintis Lake, located in Bone Bolango, Gorontalo, holds immense potential as an eco-tourism destination. However, the area faces significant challenges in environmental management, community involvement and accessibility. This project adopts the concept of “Molumudu Hayati”, meaning sustaining life, through a sustainable tourism and community empowerment approach.
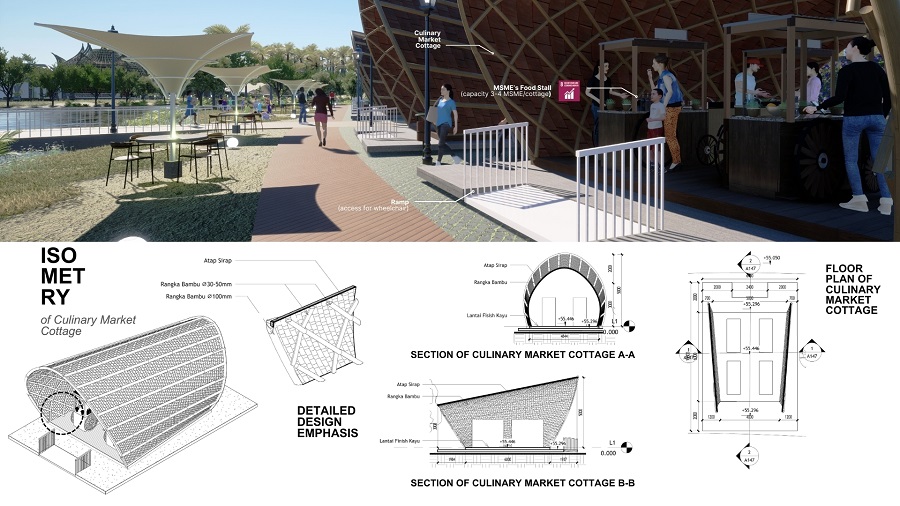
Culinary Market Detail
The site spans 15,000 m² and is divided into three development phases. The project focuses on revitalizing Danau Perintis as a sustainable waterfront area, integrating ecological preservation, cultural identity and tourism enhancement. The design includes on green open spaces, a local culinary market and eco-friendly infrastructure to enhance the area’s functionality, while preserving its natural ecosystem. The culinary market serves as a platform for local entrepreneurs, promoting regional MSME and generating economic opportunities. Meanwhile, the green open space provides a recreational area that strengthens the community’s connection with nature.
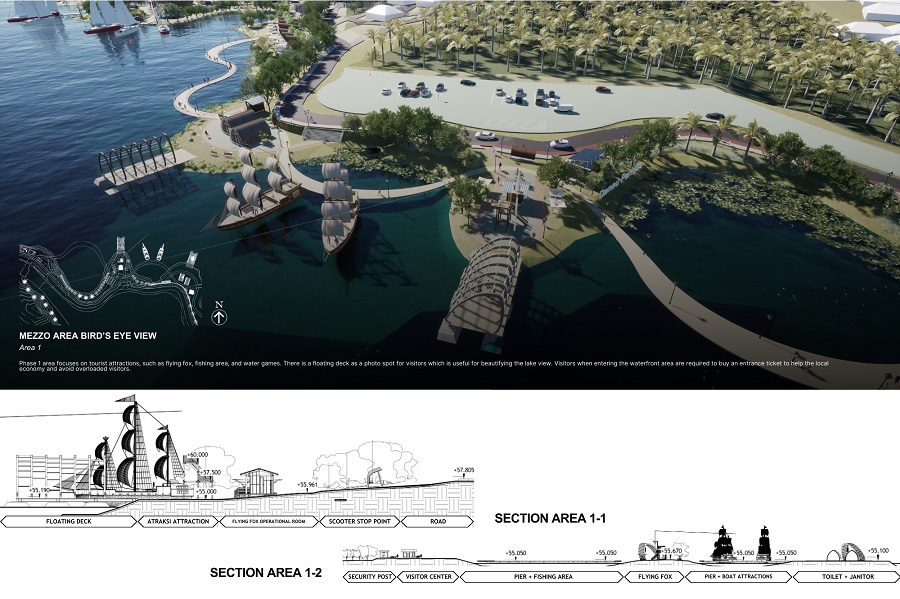
Bird’s Eye View and Section – Area 1
The project aligns with Sustainable Development Goals (SDGs) 8, 11, 13, 14, and 15, emphasizing economic growth, sustainable cities, climate action and biodiversity conservation. The architectural approach includes floating structures, riparian buffer system, rainwater harvesting system and locally renewable sourced materials to minimize environmental impact.
By balancing ecological conservation and economic development, the project aims to transform Perintis Lake into a resilient and inclusive waterfront, serving as a model for sustainable tourism and environmental stewardship in Indonesia.
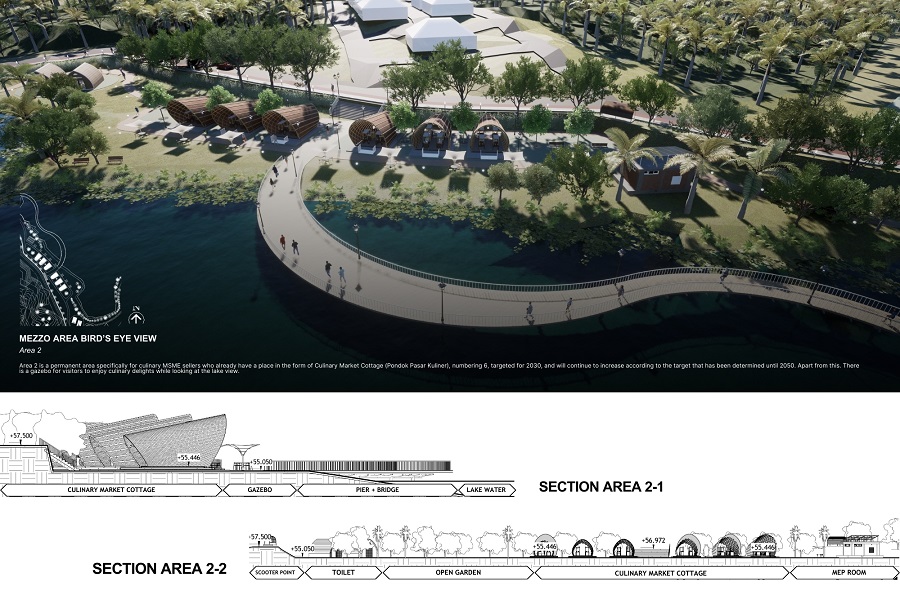
Bird’s Eye View and Section – Area 2
Which National or International architect has inspired / influenced you? Please specify as to why?
I am particularly inspired by Eko Prawoto, an Indonesian architect known for his contextual and community-driven designs. His works emphasize vernacular materials, local wisdom and sustainable architecture, aligning with my interests in heritage preservation and inclusive design.
Additionally, Shigeru Ban’s approach to disaster-resilient structures and innovative materials has influenced my research on urban resilience and adaptive architecture. His ability to merge humanitarian concerns with architectural innovation resonates with my vision of architecture as a tool for positive social impact.
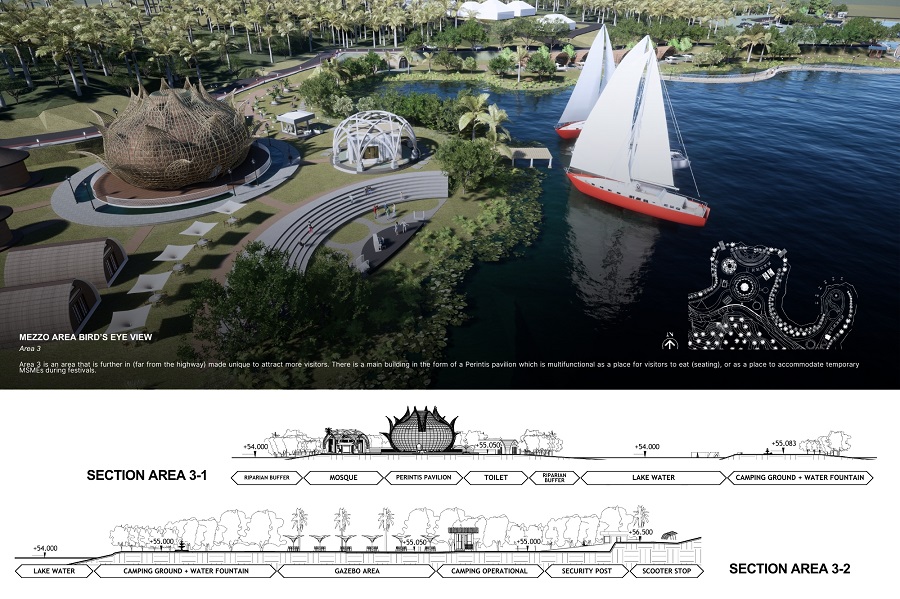
Bird’s Eye View and Section – Area 3
As an Intern, what is the most important lesson(s) you have learned from senior architects, while being a part of a project?
One of the biggest lessons I learned is the importance of balance between creativity, functionality and eco-friendliness. An architect must not only create a visually appealing design, but also ensure that the design can be realized well in an environmental, social and economic context.
What are the current prospects and challenges of jobs’ opportunities for fresh young architects in Yogyakarta, Indonesia? Elucidate briefly.
Yogyakarta offers diverse job opportunities for young architects, especially in heritage conservation, hospitality design and urban planning. The city’s rich cultural and tourism industry drives demand for architects skilled in adaptive reuse and sustainable design. However, one major challenge is the competitive job market and the preference for experienced professionals. Fresh graduates must differentiate themselves through specialized skills, research involvement and digital proficiency.
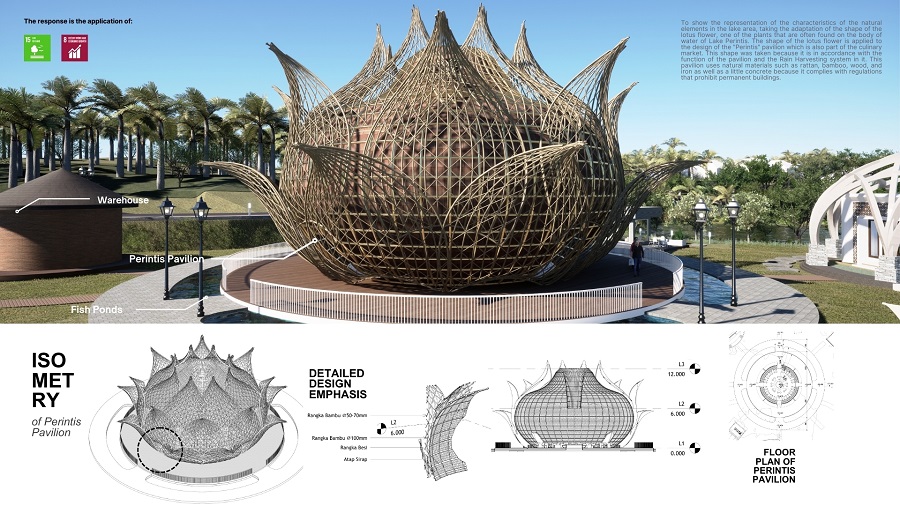
Perintis Pavilion Exploded View – Area 3
Against the ethos of architecture field, ‘Hostile Architecture’ has become an inconvenience, eyesore and fast changing the urban landscape of prominent cities around the world. Elucidate your perspectives about this unwanted trend in urban landscape.
I view ‘Hostile Architecture’ as a harmful trend that lacks empathy for marginalized groups. Instead of creating inclusive and accessible spaces, it isolates and discriminates. As architects, we should focus on designing environments that promote social interaction and equity, ensuring public spaces are welcoming and accessible for everyone.
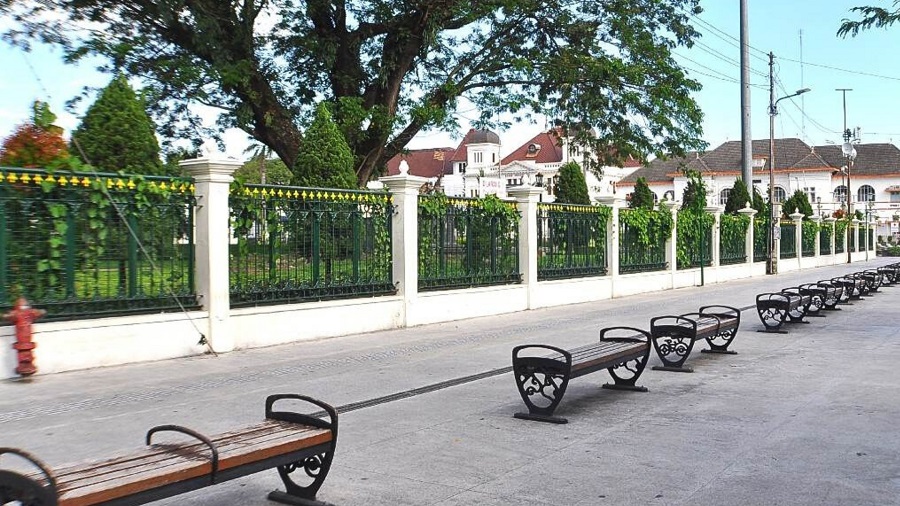
Malioboro Bench Hostile, Yogyakarta
Which significant aspects of the global platform ‘zerobeyond – the new frontier!’ did you liked the most, and why?
I am most drawn to the GEN Z section on ‘zerobeyond – the new frontier!’, which showcases the works of young architects from all around the world. I find it inspiring to see how my peers are bringing fresh perspectives to architecture. The platform provides a space for young architects to exchange ideas and innovations, which aligns with my passion for combining tradition with modern, sustainable design solutions.
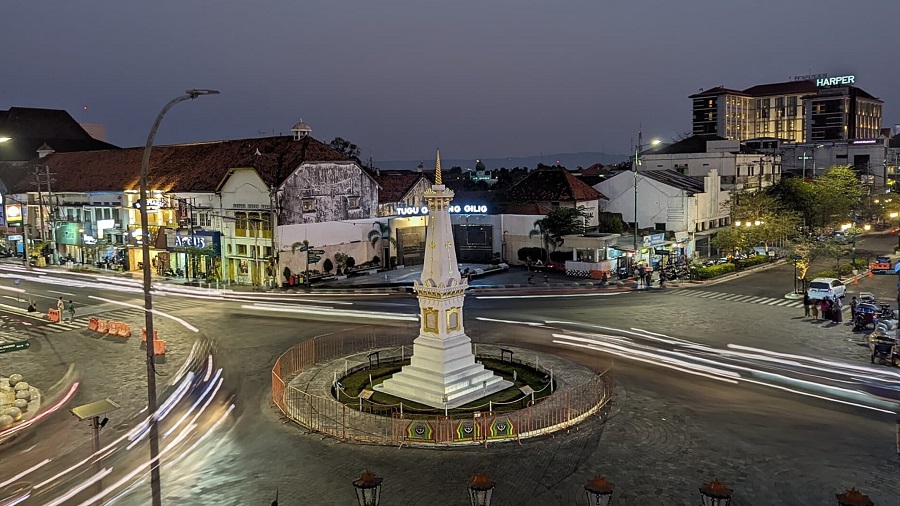
Hostile in Tugu Jogja Fence
The “Global Urban Failure” has seen all the major cities being flooded 365 days of each year. Elucidate your perspectives and solutions as to how can the future of urban planning of cities / villages can be tackled to overcome this existential crisis in respect to Indonesia?
To address the flooding crisis in Indonesia, urban planning should prioritize green infrastructure, such as rainwater harvesting systems, permeable surfaces and expanded green spaces that can absorb water. In cities like Yogyakarta, integrating sustainable drainage systems and traditional water management practices can help mitigate floods. Additionally, raising public awareness and involving local communities in flood prevention measures is crucial. With a focus on resilience and adaptation, we can create cities that are better equipped to handle climate change while improving the quality of life for residents.
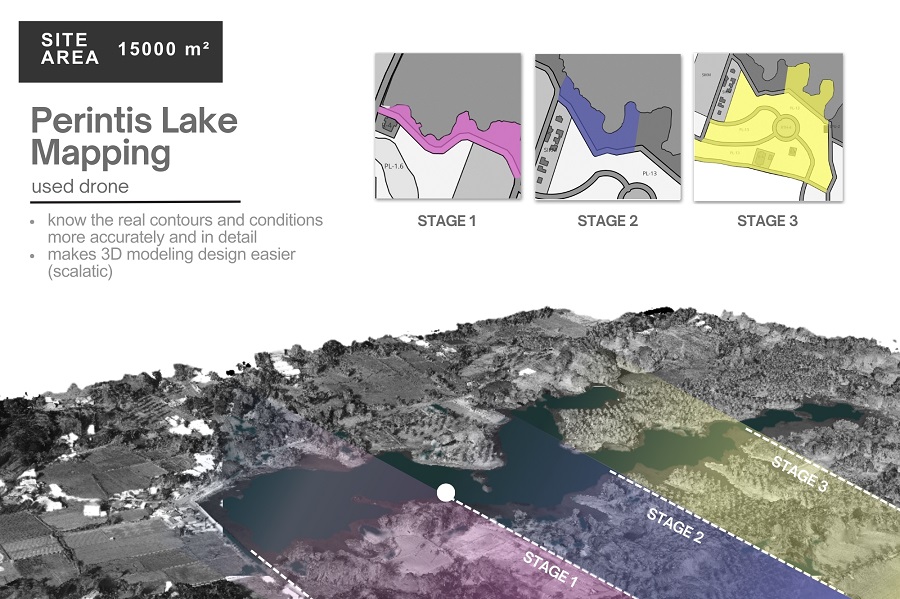
Perintis Lake Drone Mapping
How would you describe Indonesian Architecture from your perspective as an Architect?
Indonesian architecture blends traditional and modern influences, with examples like ‘Joglo houses’ and ‘Rumah Adat’ reflecting cultural heritage and harmony with nature. Contemporary designs, such as the ‘Bali Green School’ and ‘Indonesian Bamboo House’, emphasize sustainability and innovation. As an architect, I see the need to balance preserving cultural identity with addressing modern challenges, like urbanization and climate change.
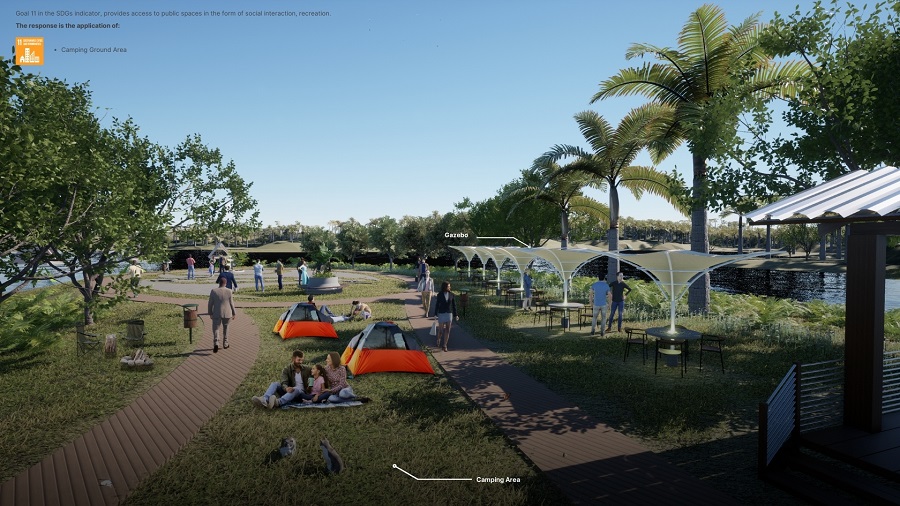
Camping Ground – Area 3
Looking at the past in the current present, what are the futuristic architectural changes you would like to see in your home city / town? Elucidate the reasons for your vision.
In Temanggung, I envision a future where green infrastructure, public transportation and inclusive spaces are prioritized. The city needs sustainable urban interventions to improvelivability, accessibility and resilience against climate change.
Honours and awards related to architecture, if any.
2024: MBKM Thematic KKN National Program – ‘Master Plan of Techno Park Bone Bolango’ – Team: Marcellinus Kalya Parahita, Salma Putri Widyasih
Planning for the revitalization design project and ‘Techno Park Master Plan’ as an ‘Oxy Park in Bone Bolango, Gorontalo, Indonesia’. Initiated in collaboration with BAPPEDA Bone Bolango.
2023: International Research & Design Collaboration – ‘Master Plan of Bayan Indigenous Village’

Moment of Pride
Collaboration with Kanazawa University, Kindai University and K.U. Leuven. Survey, documentation and architectural research in Cultural Heritage and Tourism Villages/areas. Also planning and developing for the ‘Master Plan of Bayan Indigenous Village – Lombok, West Nusa Tenggara, Indonesia’.
2022: 1st Runner-Up – DESAIN ARSITEKTUR 3 AWARD of Individual Project ‘JWAVES (Jogja Waves) Gallery & Art Space’.
2022: Top 12 Nominee – DESAIN ARSITEKTUR 2 AWARD of Individual Project ‘GREEZY WORK – Co-working Space’.
Watch out for Salma Putri Widyasih’s Bahasa Indonesia interview…..
Image Courtesy: Salma Putri Widyasih