American architect Scott Hughes established Hughes Umbanhowar Architects with John Umbanhowar in the year 2010. The multiple award-winning architectural firm operates from two studios, one in Venice California and the other one is in South Florida. Scott lives in Hobe Sound, Florida.

Blending form with program, Scott Hughes uniquely creative and imaginative designs have resulted in a widely documented project such as the ‘BEACH ROAD 2’. It is recognized as one of the ‘100 Most Important Florida Buildings’ of the last 100 years.
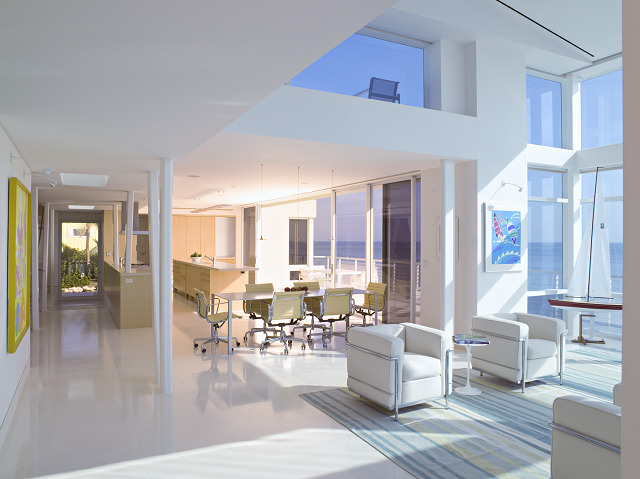
Scott Hughes is very humble and quickly acknowledges the benefits derived from his exposure to some of the masters of 20th Century architecture. Late in his career, his experience of working in collaboration with Phillip Johnson and completing his thesis at SCI-Arc under the direction of the office of Frank Gehry has taught him a great deal.
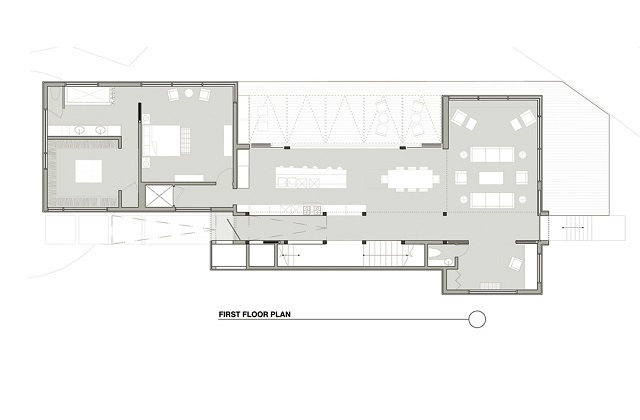
Beach Road 2 is slipped into a rolling terrain of sensitive coastal sand dunes that stretches along the edge of a Floridian barrier Island, hard against the Atlantic Ocean. Recognizing that environmental restrictions would restrict the shape of the building’s envelope on the site, Scott Hughes saw the opportunity to thread the house between a pre-existing sea wall and the State Coastal Control Line. The primary spaces of the house were arranged into three distinct parts, each different in its material and openness, while working within this thin boundary. While all the rooms look towards the east to take advantage of the extraordinary views, the walls became more transparent, as they march south.
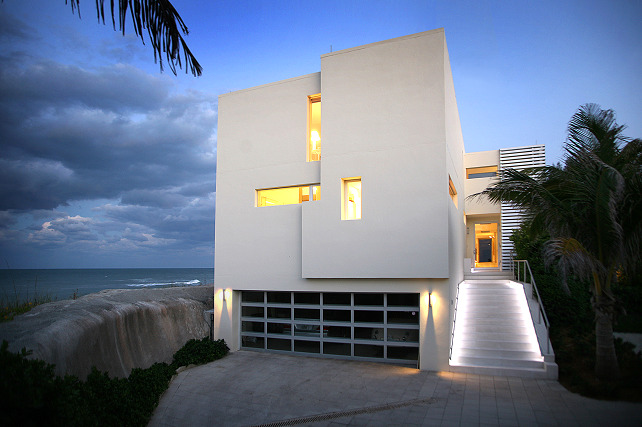
The 3,600 sq ft house and its materials manifest the surprise of a beachcomber’s serendipitous and precious finds of worn beach glass, an abandoned marine vessel, or an ephemeral pattern in the sand, and a riff on spontaneity and permanence.
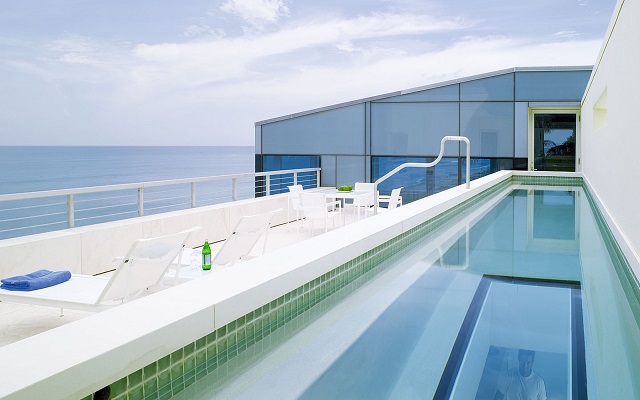
The design of the house consciously plumbs the elements of glass, sand and aluminum for their metaphorical and material possibilities in three distinctive ‘laboratories’ for living. Discrete sections comprise: ‘sand’, which encloses the sleeping area; ‘aluminum’, which enlivens the entertaining space; and ‘glass’, which enhances the contemplative living space.
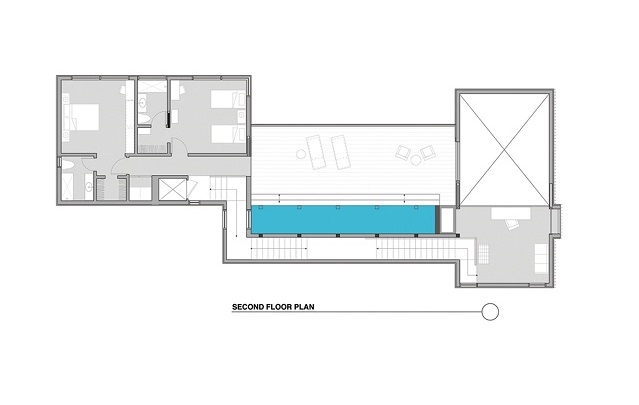
The ceramic fritted glass of the kitchen and dining room lends translucency and visual play to the south-facing two-story entertaining space.
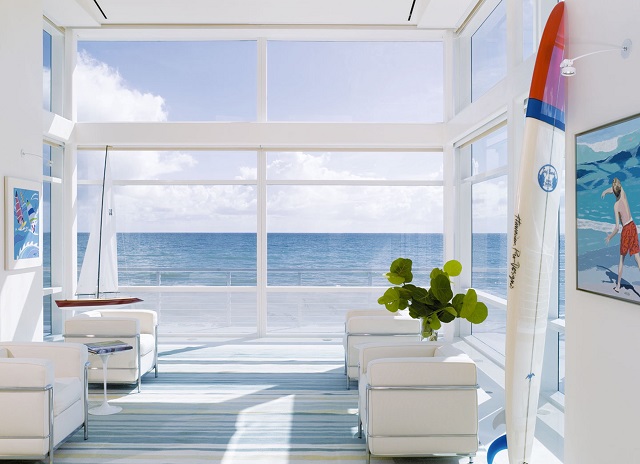
The textured face of stucco or ‘sand’ of the north-facing sleeping area underscores the ancient wisdom of worn stone, an apt sensibility for an intimate space infused soft morning light and its concomitant tranquility. Linking the two, the central kitchen area is sheathed with louvers, or ‘hull’, imparting an affable sense of camaraderie and storytelling.
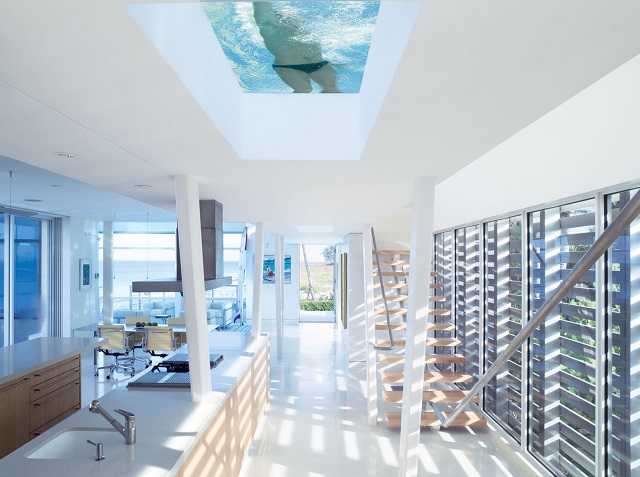
This nexus of glass and sand naturally begets a lively, if not theatrical, space – a stage for entertaining, food preparation and dining. Aluminum louvers below mediate the heat of the day, offering cool filtered light to the west. As evening advances, guests can wander to the rooftop lap pool to take in the views to the east and south. Whether viewed above or below, the compelling gesture of the pool provides a visual and visceral link to the thin wavering line of twilight at dusk, or the vast cerulean midday expanse.

Situated on the beach, the house affords direct access to the water, reinforcing the immediacy of the relationship to site and the spontaneity of island living.
Image Courtesy: hughes umbanhowar architects