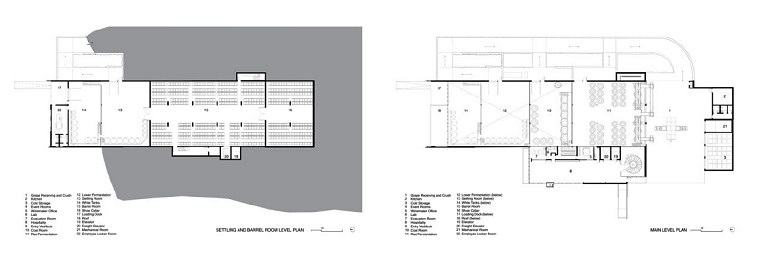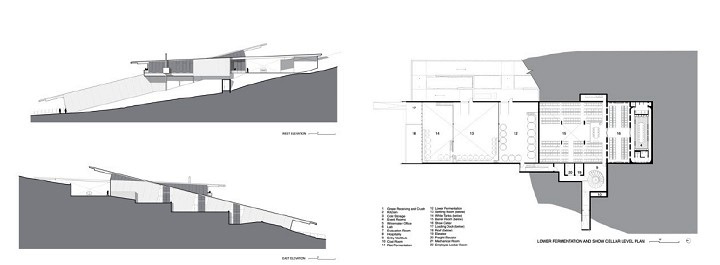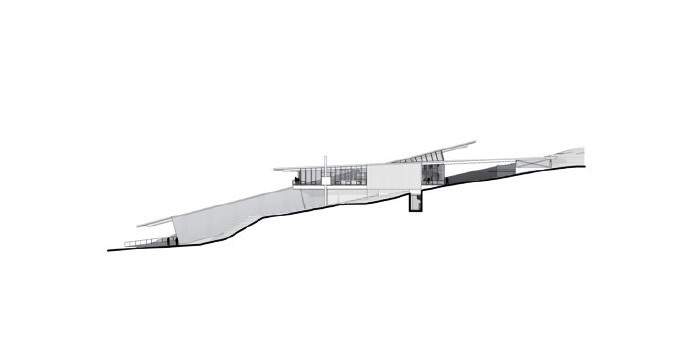Olson Kundig is one of the leading multiple award-winning architectural design firms with its headquarter in Seattle, Washington. The firm is a collaborative global design practice, whose work expands the context of built and natural landscapes. Led by Tom Kundig, the project ‘Martin’s Lane Winery’ was honoured with the 2021 American Institute of Architects (AIA) National Architecture Honor Award. The program highlights the best in contemporary architecture, showcasing the ways these places and spaces improve the lives of their users and communities at large.

Design Principal Tom Kundig revealed, “We were honored to be involved in this project, because it’s the von Mandl family’s desire that this be the best Pinot Noir and Riesling gravity-fed winery in the world. They are putting Canada on the world map in terms of winemaking, and they wanted a building that matched that agenda.”

Martin’s Lane Winery location is set in a picturesque landscape in the hillside of Kelowna, British Columbia. The design of the newest von Mandl Family Estates winery draws a close parallel between the topography of the land and the gravity-flow winemaking process taking place inside.

The design was conceived in a rectangular form with a central split or ‘fracture’ down the middle, opening the building to daylight. Designed to perfection, the production side of the building follows the direction of the site and utilizing the downhill slope for its gravity-flow process.

Offering sweeping views of nearby Okanagan Lake and the iconic bell tower of Mission Hill Winery, the other half containing the visitor area cantilevers out over the vineyards. This is von Mandl’s first winery in the region.

Tom Kundig explained, “The idea of the building is to embrace both the landscape and the nature of gravity-fed wineries. Because it’s on a hillside, it was an ideal location amongst the vineyards of the area. The building falls along the topography of the land where production happens, while the hospitality portion of the program cantilevers out over the landscape, opening the space to the lake, the vineyards, and the mountains beyond.”

The functional areas of Martin’s Lane step down the hillside, from the grape-receiving area at the top, through fermentation and the settling room, down to the bottling room on the above ground level, and finally the below-ground barrel storage area.

Spread across 34,800 sq. ft. area, the winery’s office, wine lab and visitor spaces are woven into the manufacturing areas, including a tasting room, dining room, and visitor walkways that offer intimate glimpses of the production process.

The building’s exterior is cladded with obsidian-painted structural steel, while weathered corrugated steel is used for siding and roof overhangs.

“The building is split into two parts, with one part literally following the land, and the other part following the horizon line. My favorite element of the project is the magic that happens when these two parts of the building come together,” reveals the architect.

Visitors enter the facility through a rough formed concrete tunnel and then to a private tasting room accented by a glass and perforated-steel wall that overlooks the barrel storage area.

A custom-designed and fabricated spiral steel staircase leads up to a larger tasting room and visitor experience area with perforated steel on the outside and solid steel inside.

The form of the staircase was inspired by the stainless steel filtering equipment used in the wine industry, as well as, by the Fibonacci sequence that reflects how grapevines propagate.

Much like the building itself, interior details tell the story of the bespoke, high-quality winemaking process that VMF Estates has worked for decades to refine.

Tom Kundig concludes, “Like wine, the more nuances you can build into a building, the more you can appreciate it over time.” How true!
Image Courtesy: Olson Kundig