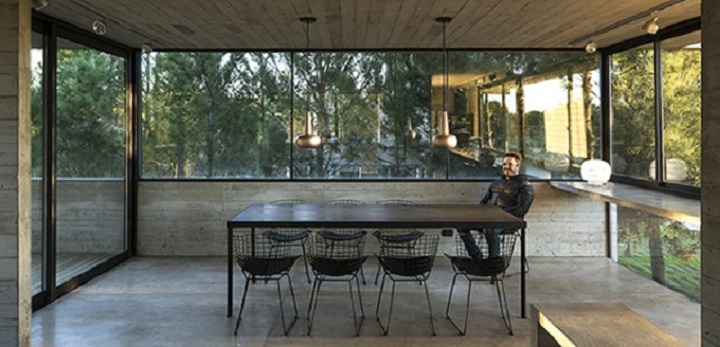Renowned Argentinian architect Luciano Kruk has created a niche in designing casas in natural and challenging locations blending nature with his structures to perfection. Luciano Kruk Arquitectos was established in the year 2012 in Belgrano, Buenos Aires, Argentina. In the last 9 years, he has won many prestigious awards and held outstanding exhibitions in Prague, Madrid, Quito, Lujan, Sao Paolo, and many more cities.
A very humble and shy person by nature, Luciano prefers to let his work speak for his amazing design studio. He has successfully designed projects for individuals, as well as collective housing with great perfection. The year 2015 was very significant, because he was the chosen Argentinian to represent his country Argentina at the 9th International Festival of Architecture and Urbanism ‘Architecture Week Prague’, held in the Czech Republic. It was indeed a very proud moment for Luciano Kruk!

Luciano revealed, “CASA GRES project’s brief was very simple and to the point. The client wanted a home-atelier, with two differentiated sectors. Each sector was needed to be designed to receive exhibitions of ceramic pieces. The idea was to develop a life, based on the pottery production and that handmade pottery could be taught at the same time in the natural surroundings. The client had worked earlier with me for his summer house years ago.”

Luciano Kruk made fabulous use of the terrain of the site, while designing CASA GRES. The site was located in the mountainous semi-rural area of the small town Itauna. The town is 80 km away from Belo Horizonte, Minas Gerais. The ebullient vegetation filled with various native species and tall trees were arresting. Luciano’s designed CASA GRES became the envy of the world.

Luciano made sure to preserve, while utilizing the amazing vegetation to build the Casa. He incorporated ‘Nature’ into the house and the atelier by strategically designing patios, so that various fields look not only organized, but also become a part of the ‘Nature’. He made sure to separate the atelier from the rest of the house and the bedroom areas.

Luciano Kruk graduated with a degree in Architecture from the University of Buenos Aires in the year 2000. For nine long years, he taught architecture at the University of Buenos Aires.

Soon after his graduation, Luciano joined hands with fellow architecture lecturers Maria Victoria Besonias and Guillermo de Almeida to establish BAK Arquitectos in 2000. The trio went onto create some of the most amazing projects from 2000 to 2012.

As one of the partners of BAK Arquitectos, Luciano Kruk’s notable works became known. In the year 2005, Luciano won the ‘First Prize from Alucobond for Young Architecture’, followed by the ‘Special Prize Eduardo Sacrite’ presented by CAPBA. In the year 2006, Luciano was honoured with the ‘Great Prize’ at the CPAU / SCA Biennial. The next year, Luciano won the ‘First Prize for Individual Housing’ in 2007.

Luciano’s project ‘Concrete House’ received ‘Third Honorable Mention’ at the XVI BAQ Arquitecture Biennial, Pan-Quito, Ecuador in the year 2008. The next year, he won the ‘Second Prize in the ‘Architecture and Brick Competition’ for ‘Brick House’ at the XII BA09 International Biennial of Architecture in Buenos Aires, Argentina.

In the same year, Luciano was awarded the ‘Prize for Architecture, Planning, Research and Theory’ for ‘Beach House’ in 2009 by the Chamber of Architects of the Province of Buenos Aires, Argentina.

In the year 2011, Luciano went onto to win the ‘Prize for Architectural Planning’ for ‘JD House’ at the Biennial of Architecture of Buenos Aires and Chamber of Architects, Buenos Aires, Argentina. He received a ‘Mention in the Small Scale’ category for ‘House Cher’ at the Architecture Award ARQ Argentina in the year 2011. The next year, Luciano Kruk won the ‘First Prize’ for ‘Franz House’ at the 2012 SCA – Sociedad Central de Arquitectos, Buenos Aires, Argentina .

At the XVI Biennial organized by the Central Society of Architects (SCA) & Profesional Council of Architecture and Urbanism (CPAU), Luciano was one among the Finalist for his ‘SV House’ project in the year 2014.

The year 2016 was very significant for Luciano. He won the ‘Prize’ at the XVI Biennial organized by the Central Society of Architects (SCA) & Professional Council of Architecture and Urbanism (CPAU) for ‘L4 House’ project; got the ‘2nd Place’ at the Biennial Professional of the Council of Architects of the Province of Buenos Aires (CAPBA) for ‘L4 House’; and was one among the ‘Finalist’ at the XVI Biennial organized by the Central Society of Architects (SCA) & Profesional Council of Architecture and Urbanism (CPAU) for ‘H3 House’.

In the year 2017, Luciano Kruk received the outstanding award – ‘1st Place in Ranking of Excellence of ARQ Clarín’ in the ‘Emerging Voices and Intermediate Generation’ Category. Luciano’s design creation has bewitched the world of architecture and the world at large!
Image Courtesy: Luciano Kruk Arquitectos