The GEN Z Series travels from Milan to University of the Arts London to meet a recent graduate student-architect Alina Sili from Moldova. Having graduated with a degree in architecture, Alina is currently pursuing her Masters in Environmental Design and Engineering at UCL – University College London. She enthuses, “I want to extend my knowledge of buildings design and operation. In the future, I wish to contribute to developing urban infrastructure that ensures a better life for people and, in parallel, I want to take my role in addressing the issue of climate change seriously.”
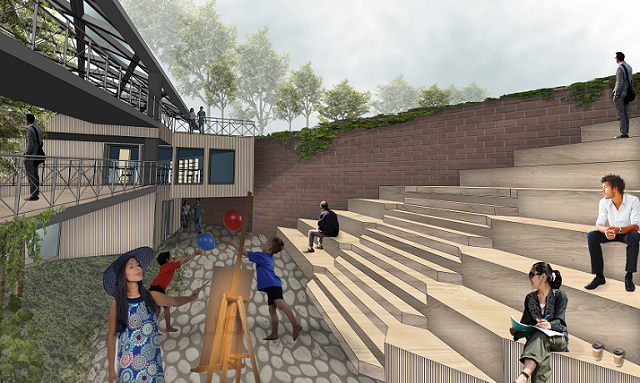
Art Courtyard
It is quite interesting to see a creative individual from the tiny nation Moldova to think big and seriously to better lives of people with her design creations, while addressing the existential issue of climate crisis. Alina reveals, “I was born in the Republic of Moldova, a small country in Eastern Europe bordered by Romania and Ukraine. I do love my home country for its amazing countryside that fills me up with calmness, love and harmony. If you want to enjoy the fresh air, the friendliness of locals and all the local traditions, I would recommend visiting Moldova (smiles).” Alina had moved to London in 2019 to pursue and fulfill her dream to become an architect.
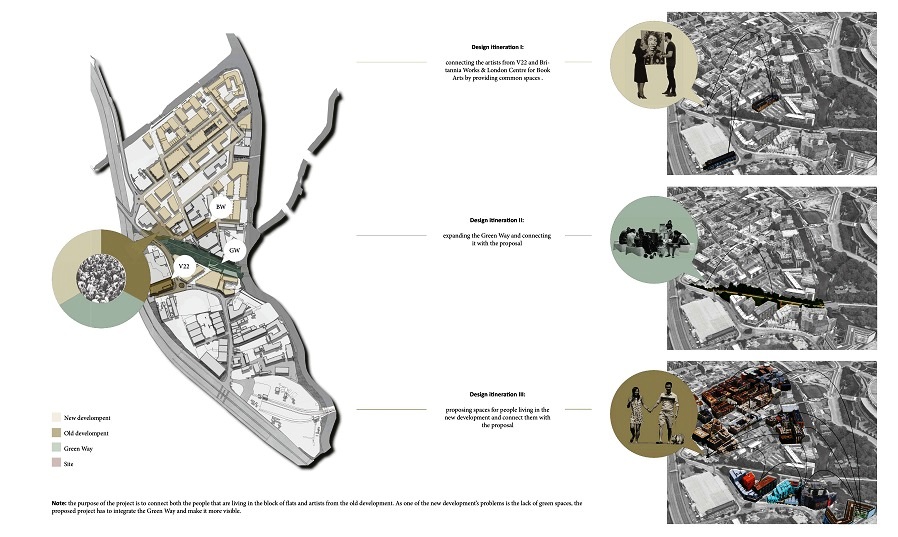
Design Itineration
Johnny D talks to Alina Sili at great length to explore her quest in the architecture world and her amazing thesis ‘Green Mindset and Interaction Centre, London’.
What was your childhood ambition? Did you always wanted to become an architect?
My childhood dream was to become an architect or interior designer. It started when my parents decided to rebuild an old house instead of building a new one. As a child, I found interest in everything around me (demolition of walls, building materials), which instilled my interest in architecture. While growing up, I remember watching every Saturday the TV show ‘Home Improvement’ about interior design. I really enjoyed watching TV shows about design. I have had a passion for construction ever since I was very young (smiles).
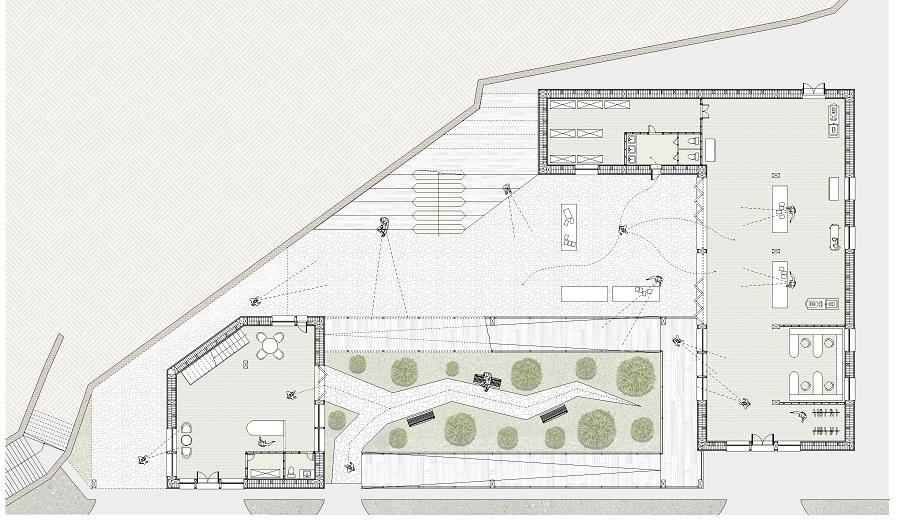
Plan – Ground Floor
How has architecture influenced your life as a student?
Architecture has changed my vision in terms of rote study. It taught me how important it is to do research and analyze deeper the information I find. Ever since I started studying architecture, I became a more patient student that can listen to others’ advice and modify the program of a building multiple times, while keeping the enthusiasm about the project. Now, I realize the broader aspect of architecture. It is not only about the building itself, but also it is a complex system that aims to solve problems and improve lives of people.
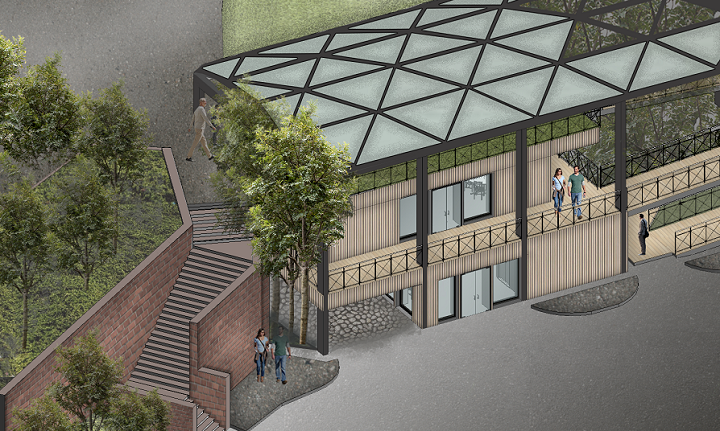
Main Entrance
Briefly tell us about your University and the Course.
University of the Arts London is one of the ‘World’s Top 2 Universities for Art’. The Architecture course that is studied at the Central Saint Martins – University of the Arts London is very special due to the focus on practice that it offers. The main unit is a design studio, where every week two tutors guide students to develop their own proposal after a careful investigation of a given site.
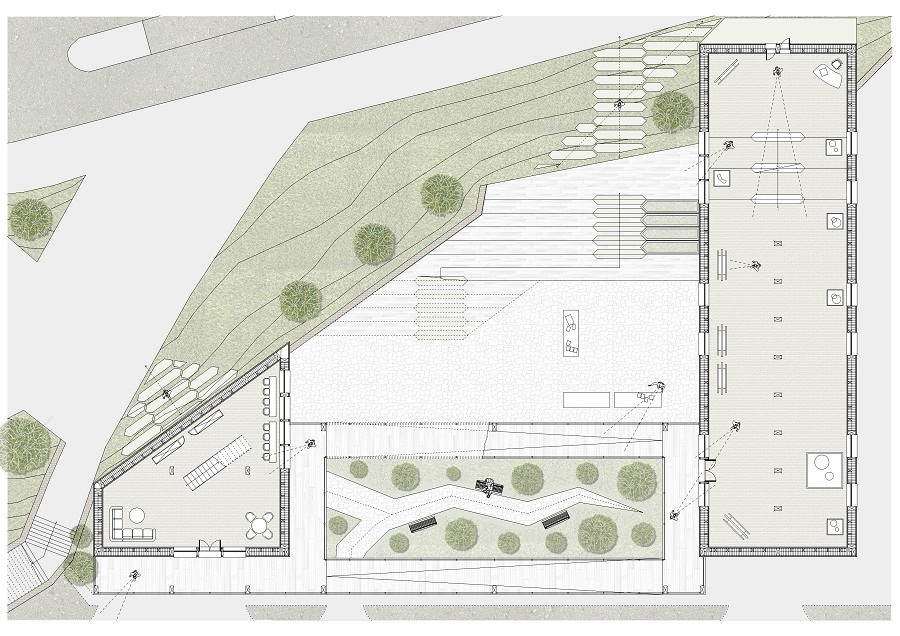
Plan – First Floor
The engineering part of the proposal is further developed at Technical lectures and tutorials. Besides that, students are improving their research capacities in contextual studies or professional practice, where final assignments include illustrative reports (essays and images) about architectural topics.
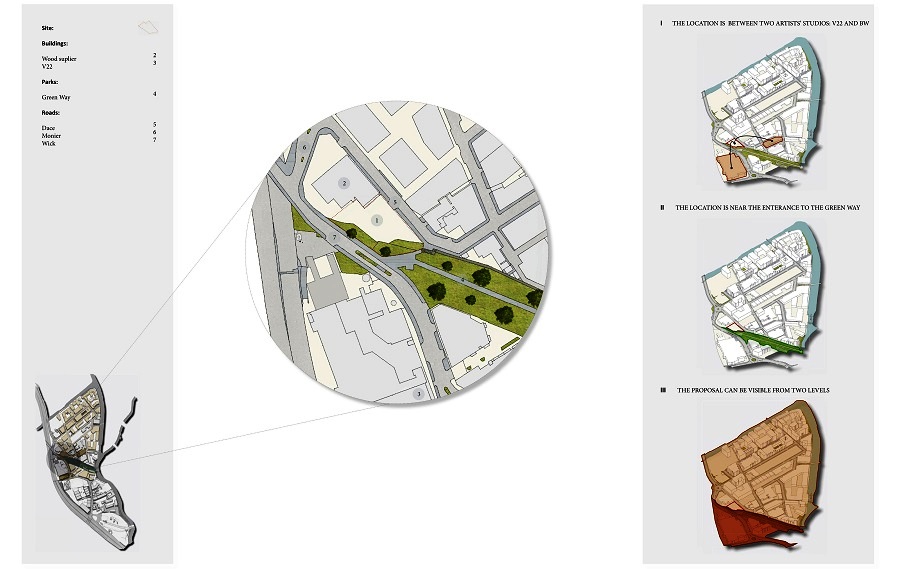
Site Analysis
Briefly describe the significance of your project.
‘Green Mindset and Interaction Centre, London’ represent a solution for Fish Island’s two main problems: lack of green spaces and community-artist interaction. The research done during a half year period in the area suggests that the historical buildings that host artists’ studios in Fish Island became less visible to the community due to the rise of new blocks of flats. The real estate business intention to sell as many apartments as they can results, on the one hand, in an area with a lack of civic interaction and, on the other hand, Fish Island is transforming into a housing zone without an artistic atmosphere.
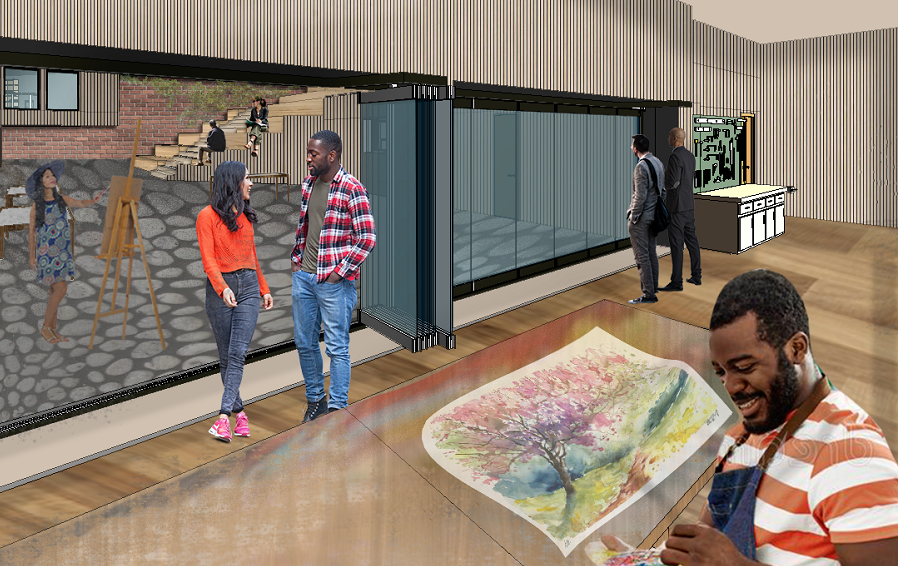
Workshop with Courtyard Access
My proposal titled ‘Green Mindset and Interaction Centre, London’s strategy is mixing the residents’ and artists’ spaces. The location is between the V22 and Britannia Works, two old studio buildings with artistic history. It aims to reunite the artists and make their work more visible to people. The principal element of the project is a ramp that provides interesting stops with different views: of the new block of flats, workshop, art gallery and café.
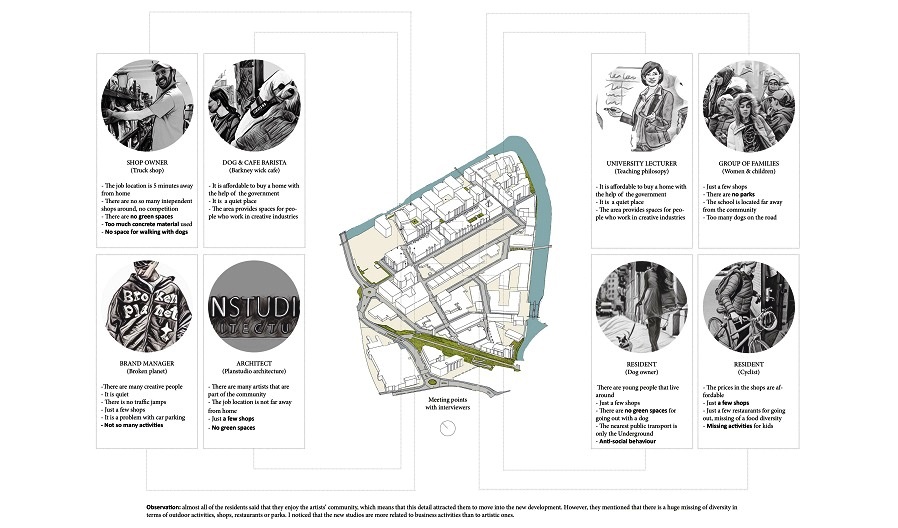
Key Observations
The last three spaces are part of the world proposal and offer knowledge exchange between residents, artists and artists with residents in the area. Another purpose of the ramp is to create two courtyards: a green courtyard with limited access from the café and an Art courtyard with access from the streets, Green Way, café and workshop.
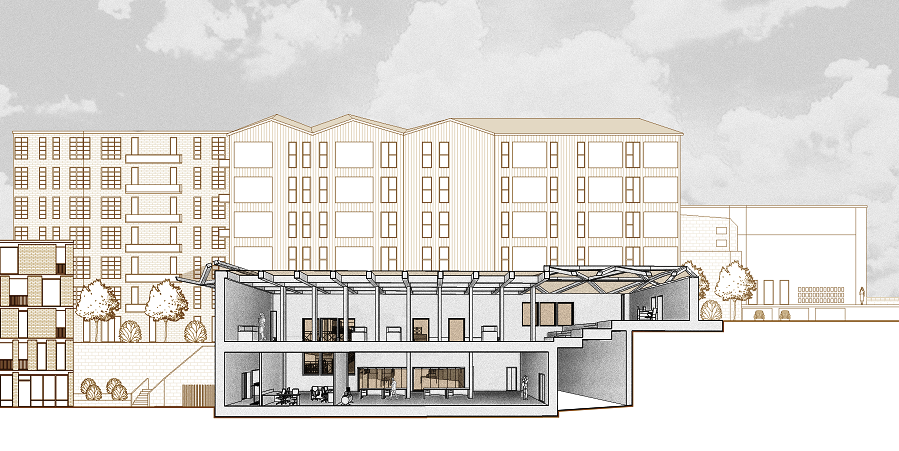
Perspective View
Which National or International architect has inspired / influenced you? Please specify as to why?
Zaha Hadid remains to be my favourite architect. I do like futuristic design elements and the way she integrates the cultural context. For example, ‘Galaxy SOHO’ in Beijing is a miraculous building consisting of four oval structures with a curving shape. Besides the incredible design which reflects her personality, it has a contemplation of traditional Chinese architecture. In that way, she sustains the culture of the country, while marking it with her style.
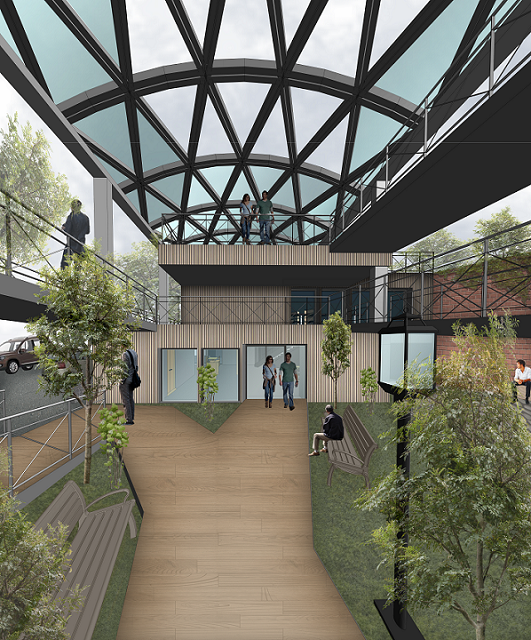
Green Courtyard
As an Intern, what is the most important lesson(s) you have learnt from senior architects, while being a part of a project?
I have not started my year out yet, but I have done work practice as a CAD Technical last year. While being a part of a project, I have learned from senior designers the importance of taking into account each aspect of a plan. This is why, while setting and updating the plans, I had to be attentive to which elements I am keeping and which ones I am hiding, as missing one line can destroy an entire project. In other words, I understood that projects, as a chain, consist of components that work only together.
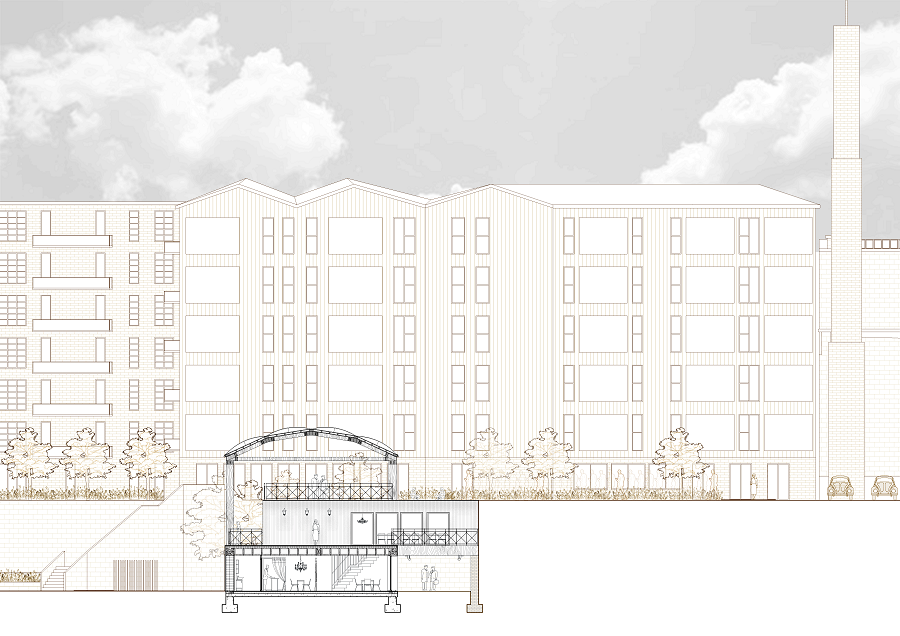
Section
If you are given the responsibility to rectify the Urban Planning of an existing city to overcome floods due to Climate Crisis, what innovative design features would you implement to make cities flood-proof?
An immediate solution that may overcome the floods would be using cisterns and rain barrels that store the storm water coming from the building’s roof. Moreover, the solution has economic advantages as the water can be later reused. A long-term intervention may be rain gardens that collect and absorb the rainwater. The last one could be a solution for both floods and air pollution problems.
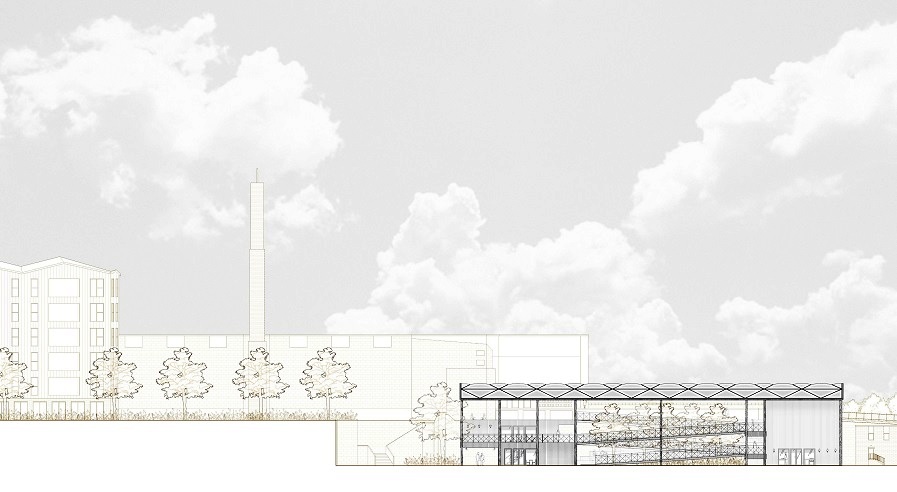
Elevation
However, we should take into account that it is much better to avoid the problem of climate crises instead of finding solutions for crisis consequences. Despite the existing methods of eco-friendly building, we still have enough work-in-progress constructions that are not following any green measurements and pollute the environment. I would say that is time for the government to intervene and adopt strict laws in that sense.
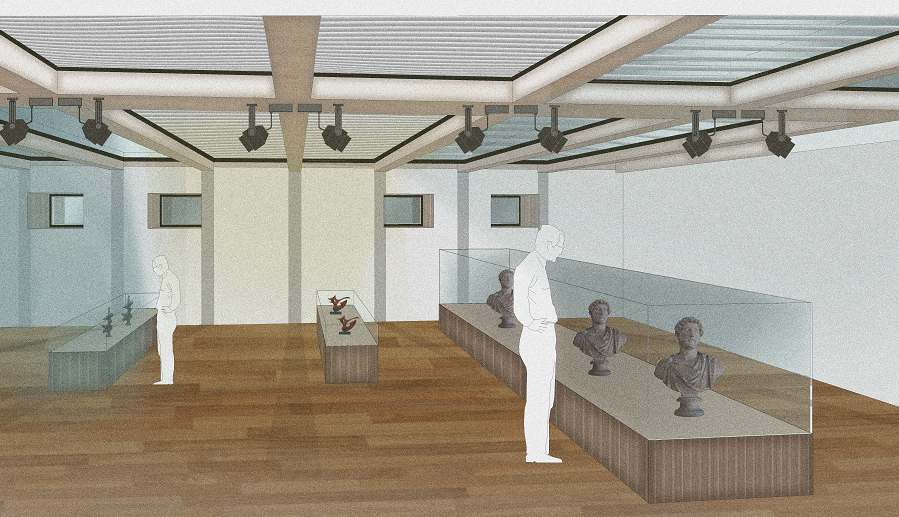
Art Gallery Lighting
Which significant aspects of the global platform ‘zerobeyond – the new frontier!’ did you liked the most, and why?
GEN Z was a surprise for me! In a Century, where almost everyone is interested in people with lots of experience behind, seeing a page dedicated to students on ‘zerobeyond – the new frontier!’, with fresh minds, that also have opinions, is amazing! I do enjoy reading and learning from people with work experience, but as a recent graduate I am more interested in knowing other students’ experiences from all over the world.
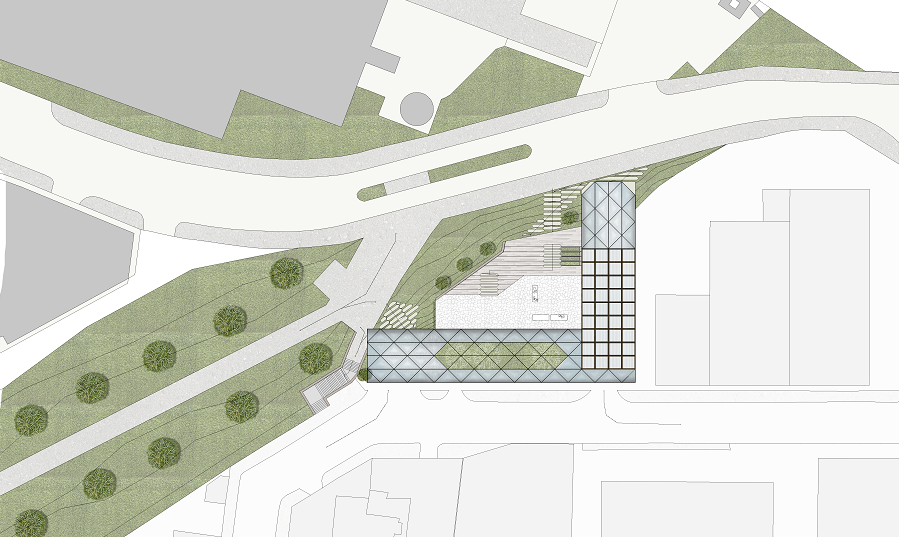
Roof Plan
Local charm of cities has diminished due to Modern Architecture as every city looks alike and similar. How should architects / urban planners / landscape architects modernize cities, while maintaining the local charm intact?
The example of ‘Galaxy SOHO’ mentioned above illustrates a good method for keeping the local charm intact. If each building will have an element that reminds visitors about the local culture, the city will keep its own charm.

Façade Contrasts
Looking at the past in the current present, what are the futuristic architectural changes you would like to see in your home city? Elucidate the reasons for your vision.
In the past years, many people have built their own houses in Moldova. Due to the lack of legislation, in terms of the style of each house, everyone picked for themselves the design of their houses. As a result, each of the houses looks very different in terms of size, materials and colours. It would be much better to have the State approve each of the designs and keep a specific design for each of the residential areas.
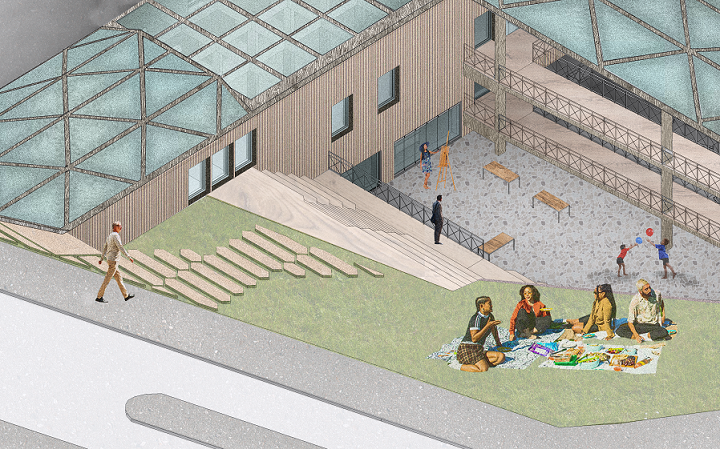
Street Entrance
Image Courtesy: Alina Sili