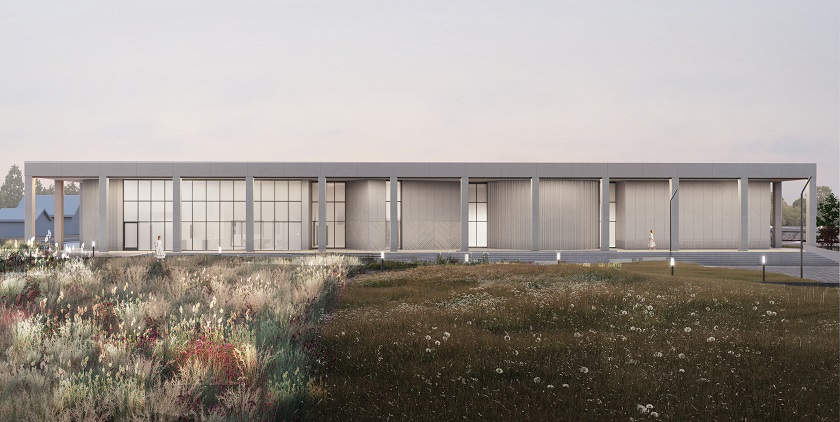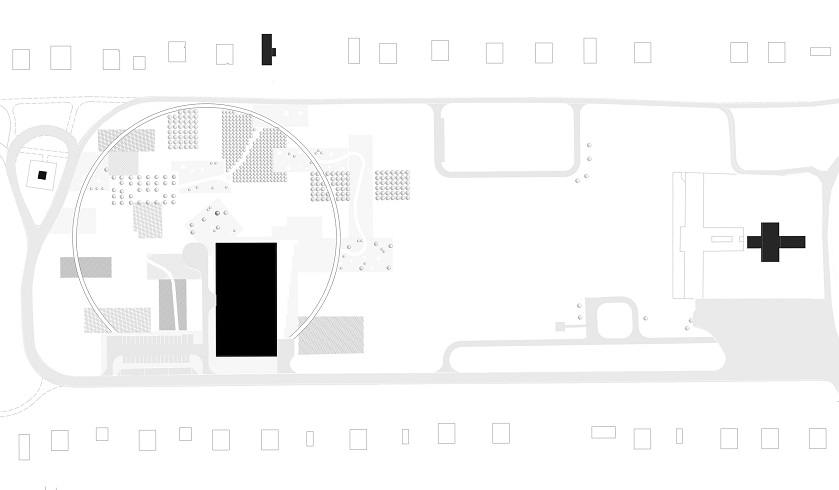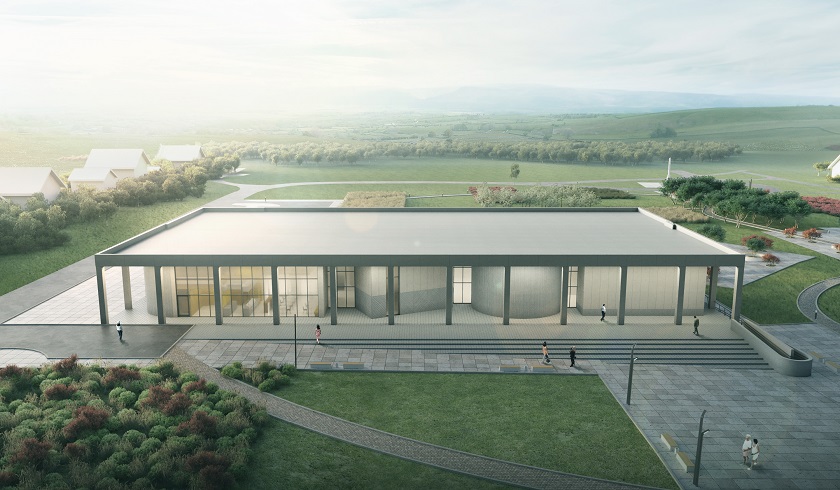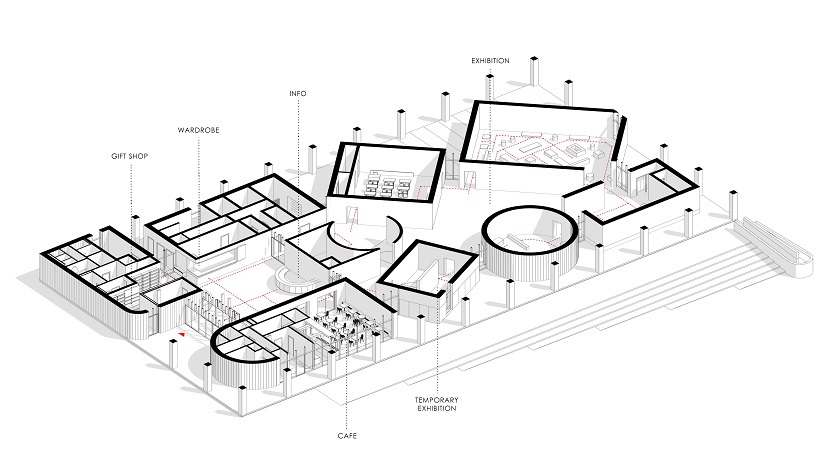Zoya Museum designed by two young Russian architects, who have established themselves as a talented duo by making a solid impact to enter the finals of the prestigious World Architecture Festival Award 2020-21 in the ‘Culture – Completed Buildings’ category. Andrey Adamovich and Dana Matkovskaya runs A2M architectural buro in the Russian Capital Moscow. They are young, creative and raring to go. However, in a very humble manner Adamovich confesses with a childlike innocence, “Zoya Museum is our first project to enter the World Architecture Festival Award. We are very excited!”

Zoya Museum has been designed to commemorate the Second World War Russian heroine Zoya Kosmodemyanskaya. The museum is located in the small village of Petrischevo near Moscow.

The 2,500 sq. m museum’s interior is characterized by minimalism and precision. The young architects created a setting into which Ideal Work’s solutions Nuvolato Architop® and Microtopping® fit perfectly. The Idea Work Solutions in such environment is not only a mere aesthetic element, but also it enhances the building by making the exhibits stand out.

It is interesting to note that the Second World War Russian heroine, Zoya Kosmodemyanskaya, was executed in 1941 by the Germans at the exact same location, where the museum now stands.

The museum blends perfectly with the expansive landscape in the small village of Petrischevo, which is 92.2 km away from Moscow.

From the outside, the Museum looks like a simple creation. The young architects have magnificently designed the museum as a grouping of independent buildings, interconnected by a colonnade that extends along the whole perimeter of the complex.

Andrey Adamovic revealed, “Keeping in mind the context of the place memorable for the history of the Great Patriotic War, miniature buildings neighboring enormous open space, we built our concept around the idea of inter-scale. The shapes and layout of wooden houses were interpreted through different volumes fit into the museum architecture.”
Dana Matkovskaya addes, “The two-storey building with the total area of 2,500 square meters includes an exhibition area, café, giftshop and all the associated amenities. Each hall is an independent volume having its own expositional function with viewpoints overlooking iconic locations outside – this is how the historic landscape gets involved into the exhibition narrative.”

The outer façade looks rational and geometrical. The interiors reflect with their minimalist and sharp lines. Use of natural materials, such as wood and neutral shades combine in enhancing the exhibition, while transporting the visitor to a space beyond time.

Seeping through the large windows, natural light plays a key role in the interior ambience. Acquiring a great liveliness and visual magnitude, the internal and the external dimensions communicate with continuity and the environment.

Andrey Adamovich explains, “All the volumes are streamlined by a colonnade perimeter-wise, adding strictness to the museum image, enlarging roofed walking areas and uniting the building with the surrounding area. The original geometry of the building-front made of textured concrete panels sharpens light effects and interprets the shapes of the surrounding village houses.”

Dana adds, “Minimalistic interiors made of natural materials make the exposition content stand out, the café with floor-to-ceiling glazing and kitchen are organized around the central element resembling a Russian stove.”

Andrey reveals, “As for the general wall and floor surfaces, the project required a solution which provided great technical performance combined with aesthetic neutrality able to make the exhibited items stand out.”

“Ideal Work’s Nuvolato Architop® was chosen for its high foot traffic and abrasion resistance, along with its long-lasting durability. We made use of Nuvolato Architop® to cover the entire museum’s floor, whilst Microtopping®, with its welcoming silken effect, was chosen for the walls and the bookshop,” adds the architect.

A2M’s design creation impressed the jury of the World Architecture Festival Award 2020-21 to make the finalists’ list. They perfectly match a wide range of looks for Zoya Museum, from the most eclectic to the most geometrical and minimalist.
Image Courtesy: A2M
Photographer: Mitya Chebanenko