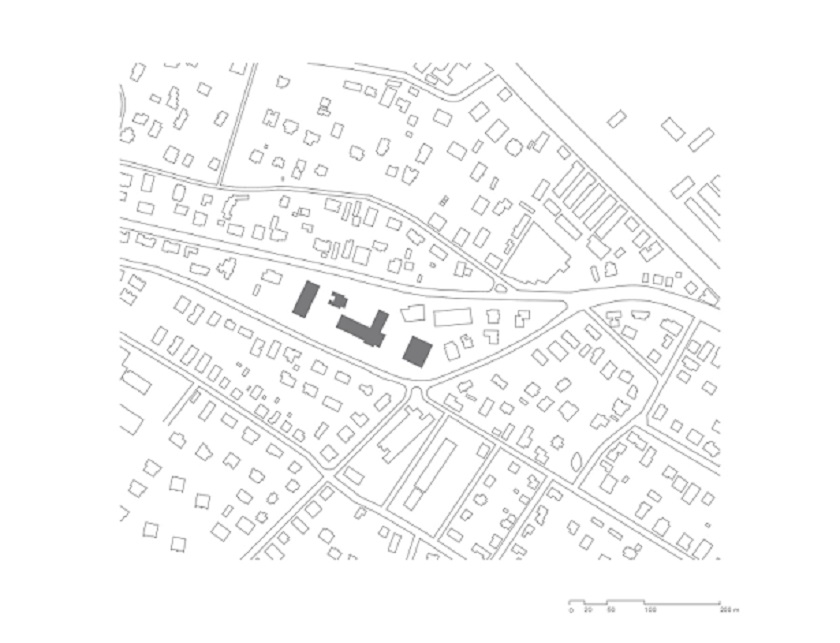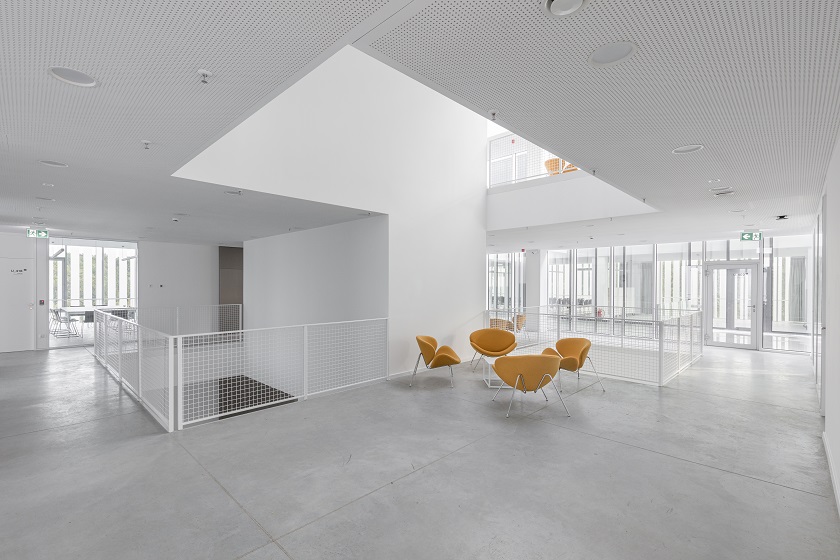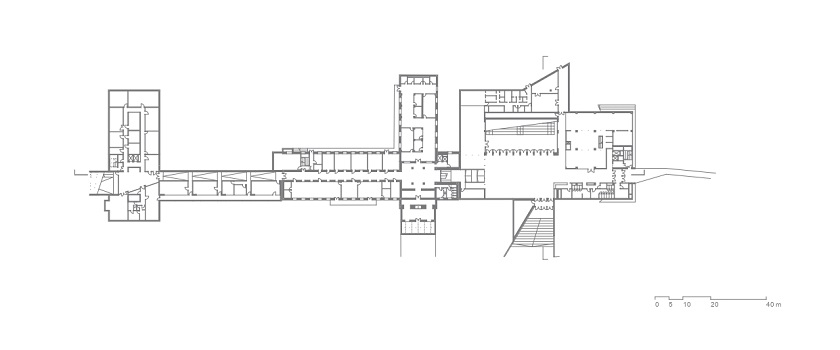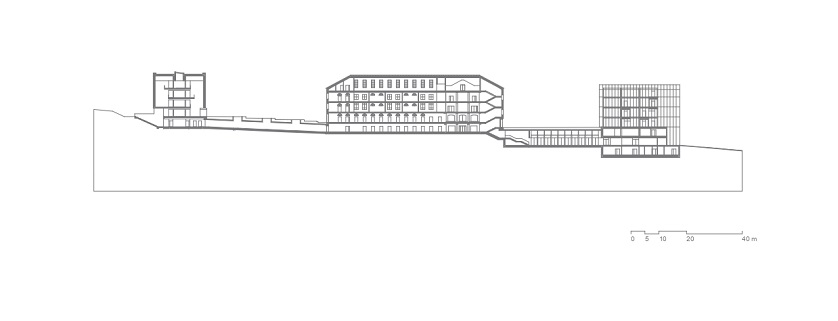‘MOME: Development of Campus & Creative Innovation Knowledge Park’ Project designed by ‘3h architects’ is one among the shortlisted finalists in the ‘Higher Education & Research – Completed Buildings’ category at the WAF Award 2020-2021. ‘3h architects’ was co-founded by Katalin Csillag and Zsolt Gunther in the year 1994. 3h is a group of architects working in Budapest, Hungary.

The ‘3h’ in the firm’s name refers to the hardness of a pencil: just as the hard 3h pencil leaves an indelible mark, so the 3h group of architects strives to leave its mark on the world with its designs and buildings. The design firm has won numerous Hungarian and Internationals Awards in the last 26 plus years.

Katalin Csillag elucidates, “When planning the expansion of the MOME campus, we were faced with the question of identity. While on one hand, finding connections to the person it is named after, like someone with a creative nature of innovation, pushing artistic and technical boundaries to the pioneering applied arts movement of the previous Century – the Bauhas. On the other hand, we had to think of someone famous involved in the educational activities at the University, who must have played a significant role in applied arts and complexity of thinking.”

The MOME Campus project won the Golden Design Award 2020 – 2021 in the ‘Design Award, Architecture, Building and Structure Design’ Category. The project was also nominated at the Mies van der Rohe 2020 Award.

MOME Campus project received a ‘Special Recognition’ at the 2020 Chamber of Budapest Architects, Architectural Excellence Award.

Zsolt Gunther explains, “The two trajectories of identity defined the planning of space. Moholy-Nagy’s experiments in light, the sharp and the blurred, the shifting depth of focus and the randomness arising through analogue techniques were a source of inspiration, when designing the outer shell and interior lighting conditions of the knowledge centre.”

The campus has been designed in such a fashion that all the buildings have their own individual inner world. While the suspended structure of building base allows the ground floor of the building to visually open up to its surroundings without any barrier, the building’s three inner reinforced concrete cores bear the load of the suspended floors.

“When designing the new space of Building MA, the team turned the original building inside out. The post-tensioned girders under the roofing convey the suspension to the cores. The previous enclosed spaces were reconfigured into an open spatial structure. It connects the three levels of the building in a vertical, as well as in a horizontal manner. Offering different cross-views from every angle, the inner inspirational world of the UP building and the system of spirally traversed apertures are based on human movements,” explains Csillag.

The building complex has an openly heterogenous appearance, yet the applied solutions are conceptually related. The vertically-oriented columns of Building MA serve as a point of departure. The vertical rhythm is the basis of the banded façade of Building BASE and the transparent shell of the innovation centre of UP.

“The spaces and their diverse attributes facilitate the emphasis of creative nature. Therefore, instead of approaching an object or a natural phenomenon through aesthetic or scientific considerations, our approach was to discover something special. In true sense, the spaces are sites of adventures, which constantly force one to abandon the comfort zones of our thinking,” concludes Katalin Csillag.

Image Courtesy: 3h architects