Mexico City based architecture studio ARCHETONIC is a renowned multiple award-winning practice established by Jacobo Micha Mizrahi in the year 1991. At the World Architecture Festival 2020 – 2021, two of ARCHETONIC’s projects have been shortlisted as finalists in two categories. Project VITR is one of the finalists at the WAF 2020 – 2021 in the ‘Offices – Completed Buildings’ category award.

In the western area of Mexico City, the project originated from the intervention of a pre-existent building. VITR was reshaped into a home-office space with an eye set into the pre-existing circumstances with clear conditions.

The interior activities are presumed from the visual filters that concede intimacy to the interiors’ ambience. The variations in the depths of various planes offer the environment a living façade.
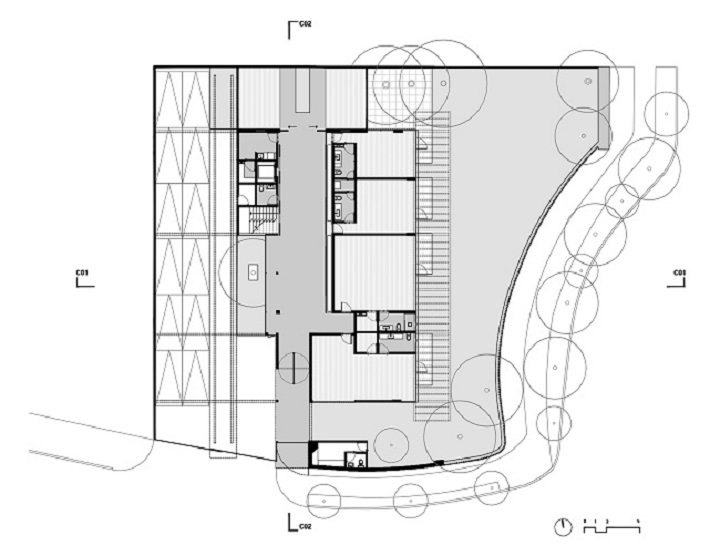
The studio house design solution is inspired by the second half of the 20th Century residential structure. It has been recycled into this project to integrate with its immediate natural environment, thereby shattering the dominance of the high walls behind which the neighbouring house hides.

Offering a canvas of textures, where the concrete and granite give way to the mildness of the metal and the lightness of plastic fabrics, the interior-exterior duality breaks its context’s routine.

Balancing the volumes that are inserted in the territory by subtlety exposing itself, to the exterior the housing peeks out without invading, whilst opening in the interior.
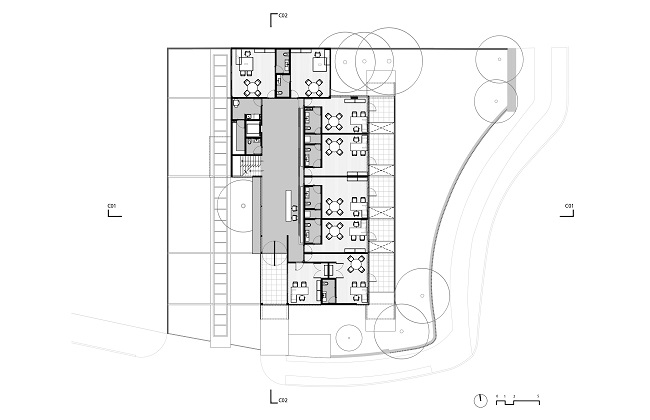
Allowing the versatility of spaces by the movement of long-distance sliding screens and wainscots formed by timber, that contrast in warmth and complexity with the sobriety of the stone coatings and apparent concrete of the enclosures, an interplay of planes occurs inside.

Providing an opportunity to re-signify the ambiance of the circulations as an experience of sculptural character, a new stairway based on steel strips reactivates the space, where the old one stood once.

The front yard of the house marks the limits of the construction and together with the water mirrors and vegetation orient the route beneath a suspended long cover.
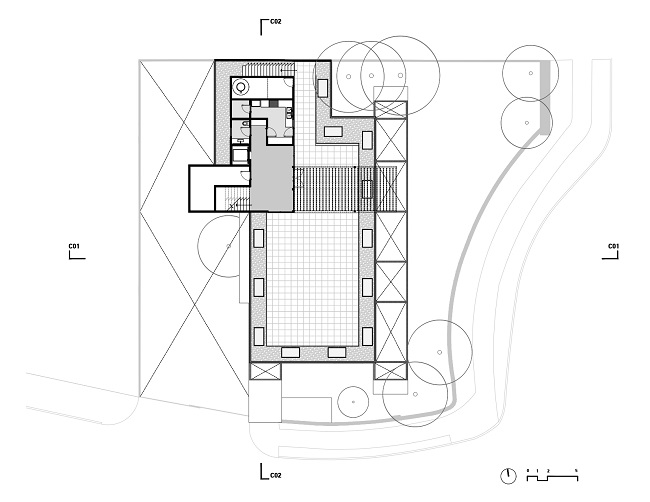
Leaving the studio in a privileged condition towards the garden, the architectural program revolves around the home in the ground floor.

The living spaces in the first level have terraces and views to the exterior between and through a façade woven of plastic cables that sieve and melt together with the thick vegetation of the existing trees.

The terraces and windows allow for optimal ventilation, illumination and contextualization between the exterior and interior.
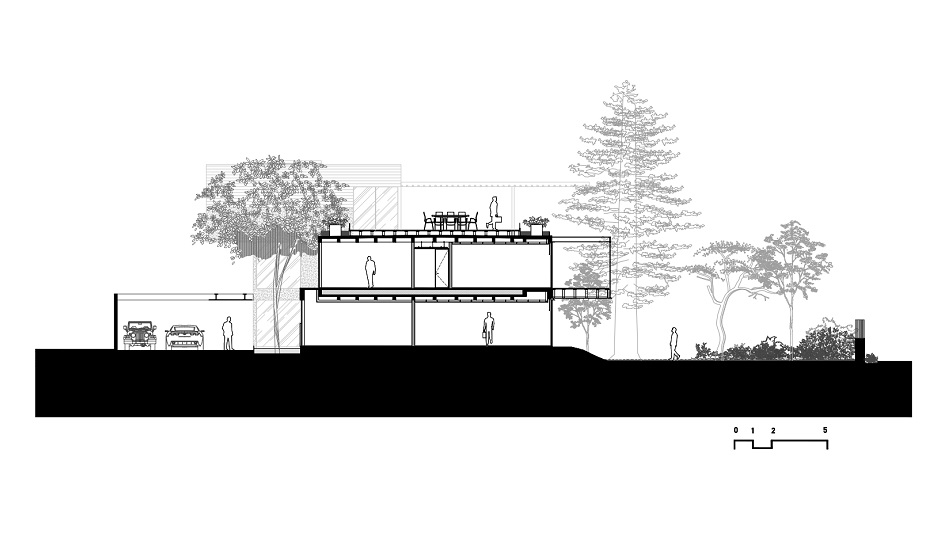
At the top level, the project offers a view above itself and of the wooded horizon from a roof garden that elevates to a higher plane the introspection, belonging and pertinence of itself.
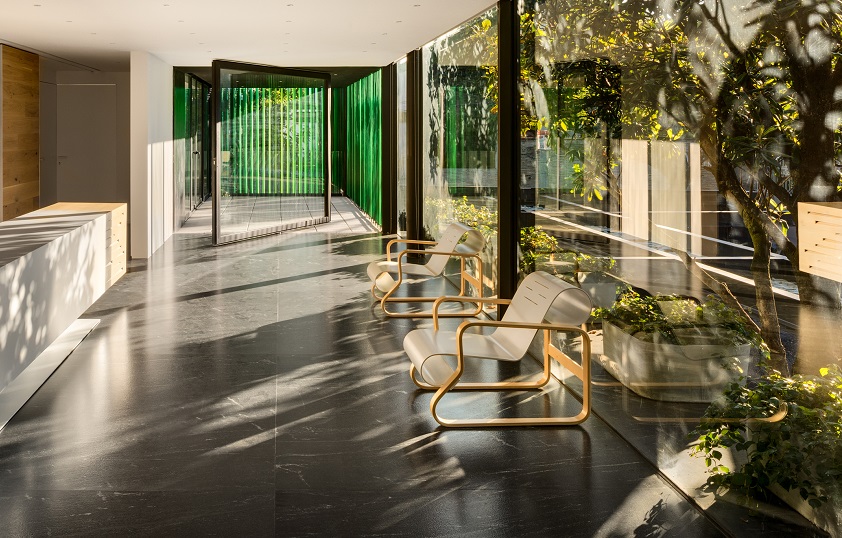
Image Courtesy: ARCHETONIC
Photographer: Rafael Gomo