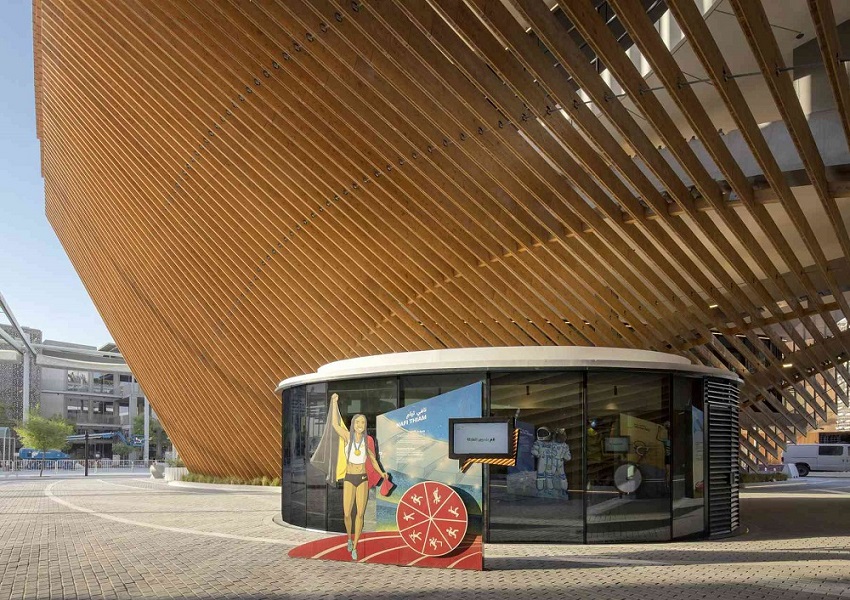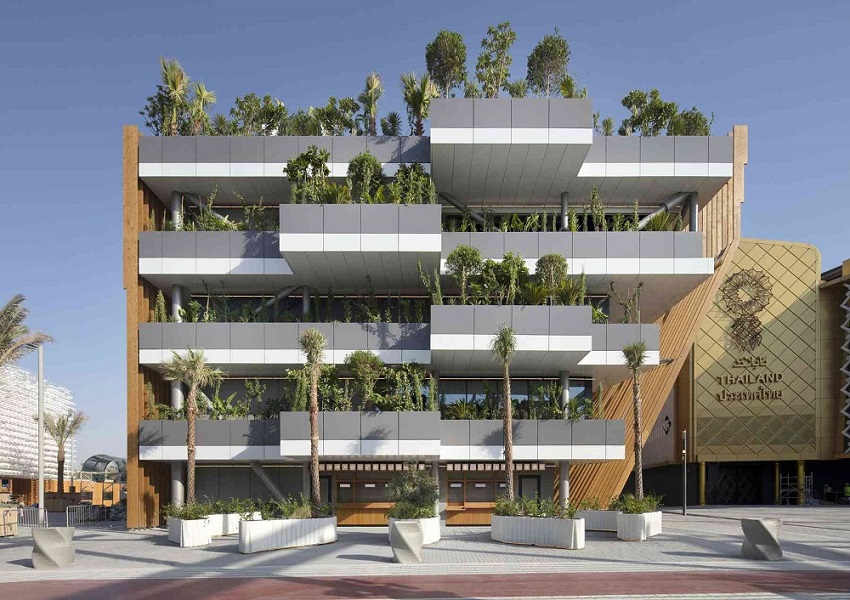‘The Green Arch’ Belgian Pavilion combines intensive greenery and futuristic design in solid wood. Exemplary in terms of sustainable development, the pavilion aims to be an ode to regenerative circular economy, bio-based and geo-sourced materials to the integration of bio-climatic rules and renewable energies, as well as, to the preservation of biodiversity and nature.
Vincent Callebaut Architectures and Assar Architects – the two associated agencies used the leitmotif to unite their respective expertise and clearly proclaim the youth that architects and citizens are now able to co-build ecological, inclusive, and solidarity cities.
‘Believing in the world is what we miss the most. We have completely lost the world. We have been dispossessed of it.” – Gilles Deleuze, the French Philosopher’s saying is so apt in our modern world. On the one hand, today’s younger generation is stuck between the denial of the latest climate-skeptics effectively and on the other hand, the collapsologists are warning us of the probable collapse of our civilization for being incapable of quickly reinventing itself to face the challenges of climate change.

The Belgian Pavilion’s architectural concept offers visitors the largest shaded and naturally ventilated agora in the axis of the prevailing west-east winds of Dubai. Its programming is placed higher up, so that a maximum of the ground floor space is free to use for the public. ‘The Green Arch’ is based on a ‘bridge-building’, thereby creating an immense vault with double curvature between its two pillars. The curvaceous vault is generated from a universal mathematical minimum surface called ‘hyperbolic paraboloid’. This paraboloid is built in CLT – Cross Laminated Timber – with more than 5.5 linear kilometers of spruce louvres generating a giant wooden ‘Mashrabiya’, which by rotation of 180 degrees envelops the entire project to better protect it from solar radiation.

Nations’ pavilions have been built on the Expo 2020 theme of ‘Connecting Minds, Creating the Future’. The Belgian Pavilion’s agora was designed as ‘shortcut’ by directly linking the ‘Mobility District’ and the ‘Sustainability District’ by crossing the pavilion. The street furniture of the public spaces on the ground floor was entirely made of 3D-printed white concrete. The Belgian Pavilion offers a view of the Belgian landscape of 2050 under the slogan ‘2050 Smart & Green Belgium’.
The “BeBizz” Business Center and its VIP Lounge at the Belgian Pavilion offers a high degree of flexibility in amenities to host business talks and international dialogues, to connect minds and create the desirable future. Symbolically, the slender bridge-building represents the dynamism and the plural singularity of federal Belgium and its Regions. Belgium is stronger when it is united!

The Belgian Pavilion’s biophilic architecture hosts a rich program, whose balconies and rooftop are planted with intensive re-vegetation of more than 2,500 plants, shrubs, and trees. These “breathable”, drip-watered façade naturally refresh through evapotranspiration from the plants through the large outdoor terraces, where having fun is encouraged. Covered with a large photovoltaic and thermal solar canopy, a dynamic monolith dedicated to renewable energies produces electricity and domestic hot water for the pavilion’s self-consumption.

The Belgian Pavilion’s ‘The Green Arch’ perfectly expresses the concept of ‘Belgitude’. The Belgian aptitude for synthesizing in the heart of Europe, the very creative Latin romantic spirit with the pragmatic ingenuity of Germanics and Anglo-Saxons is typically prominent at the pavilion. The construction of the Belgian Pavilion is the result of a public-private partnership between the General Commissioner BelExpo, the Régie des Bâtiments and the Besix Construction Company. In total, 93 companies took part in the project. 46 of the 93 were involved in sponsoring the pavilion designed on the principles of the circular economy, as a giant meccano.
Belgian Federal Minister for the Economy Pierre-Yves Dermagne expressed, “A universal exhibition is always a special moment, especially for a small country like ours, because it can compete on an equal footing with the big ones. The building will not be doomed to destruction. I hope everything has been done, so that it can be rebuilt in Belgium.”

The scenography of the Belgian Pavilion is broken down into 4 highlights: First, the futuristic escalator, designed as a space-time tunnel, propels visitors towards the 2050 odyssey. Secondly, the ‘Future Mobilty Lab’ accompanied by the Belgian comic heroes provides the three regions – Brussels, Flanders and Wallonia – to exhibit the means they implement to move towards soft and low mobility-carbon at the national level. Third, the ‘Main Show’ offers an immersive video-projection experience that erects a sustainable and resilient Belgium skyline for 2050. And finally, the ‘Belgium Mobility Hub’ invites everyone, young and old, through unprecedented dynamic capture to project themselves into the Belgian cities and ecological architectures of tomorrow.

The intelligence of a country is first and foremost of its citizens. The Belgian Pavilion would like to warmly thank all our teams, who made this dream a reality. At the end of the exhibition, visitors are invited to taste Belgian specialties in the bistronomic restaurant ‘Be Happy’ or on the panoramic rooftop offering breathtaking views towards the main dome ‘Al Wasl’ to the East or towards the thematic pavilion of the ‘Mobility District’ to the West.
Image Courtesy: Vincent Callebaut Architectures