Knowledge is power! The ancient adage will always be prevalent time immemorial, irrespective of how developed our human civilization may become in the future. I have always marveled at the power of knowledge. The more I know, the more I realize that there is so much more to learn and know about. My thirst and hunger for knowledge seems like a never-ending process, as I keep acquiring knowledge from the younger generation and fellow peers. I still feel like I am still a student of nursery, who is yet to blossom in the world full of knowledge. It is very significant for one and all, especially the knowledge hungry individuals, to read more to acquire knowledge. Acquiring knowledge is a lifelong process and there is certainly no shortcut whatsoever.

Street Main Entrance
The GEN Z Series travels from Leicester to Riyadh in the Middle-East to meet Spanish architect Aida Lafuente Borrego. In the year 2021, she graduated with B. Arch degree from La Salle Campus Barcelona, Spain. Aida Lafuente Borrego is currently working as a Mid-Senior Architect and Project Coordinator at Hesco Engineering Services, Riyadh in Saudi Arabia. Meticulous and a passionate architect, Aida Lafuente Borrego comes across as a warm individual by nature. Aida Lafuente Borrego is the first in the family to become an architect.
Aida Lafuente Borrego reveals, “My father works as a hairdresser. As an accountant, my mother manages the tax department of an agency. I draw inspiration from my parents’ hardworking background. Raised in families, where perseverance and effort were paramount, they instilled in me the values of dedication and ambition from an early age. Their sacrifices to provide me with an education became the driving force behind my career. I take immense pride in my accomplishments and am grateful for the opportunities afforded to me. My parents’ teachings, emphasizing perseverance and patience, have shaped both my academic and personal life.” She truly makes her loving family proud as an architect.
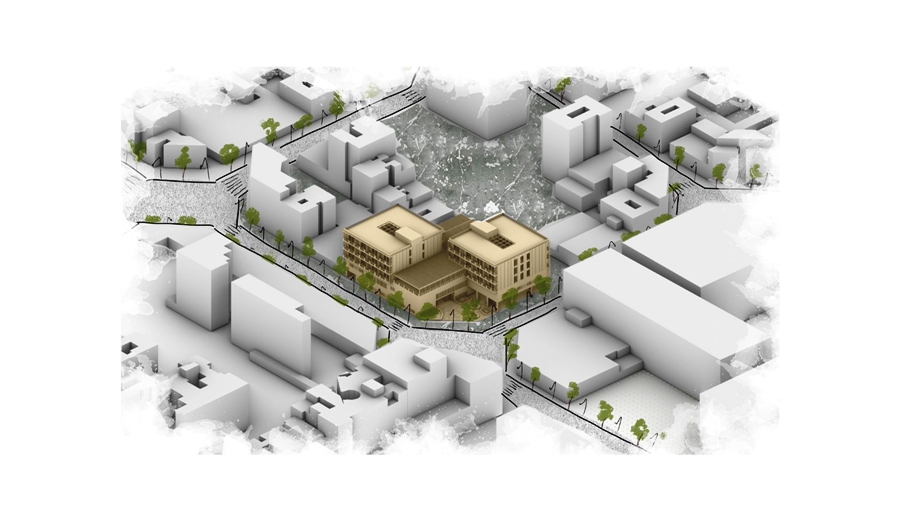
Site Location
“My parents’ mantra ‘if you want something, fight for it’ resonates deeply with me and guiding me through challenges. I believe in the notion that success comes with determination and perseverance, despite the obstacles faced along the way. In essence they are absolutely right! I am a testament to the belief that with dedication and patience, everything comes in its own time (smiles),” Aida Lafuente Borrego enthuses.
Johnny D talks to Aida Lafuente Borrego about her thesis ‘Senior Residence – Comfort, Warmth and Dynamism’ and her journey in the architecture world.
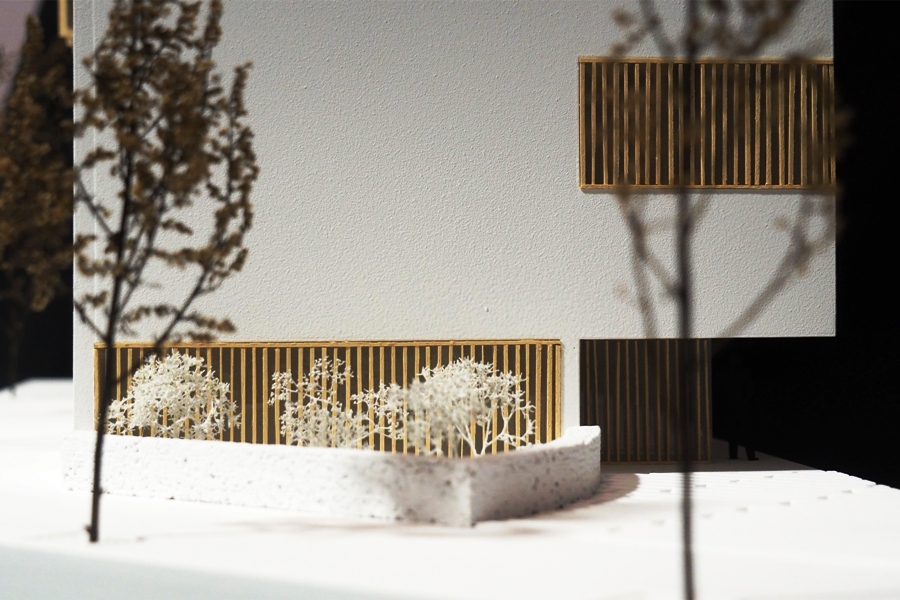
Entrance Details
What was your childhood ambition? Did you always wanted to become an architect?
My ambition has always been to help with the outcome of my work would somehow always end up benefiting others. I will always remember the day, when I realized, ‘This is what I enjoy, and I am good at it’. I am a very organized person by nature, but that day, I forgot all the materials for the geometry exam at school. That is when I said to myself, ‘To problems, solutions; let us do this!’
I completed the entire exam using the materials from my pencil case: pens, pencils, erasers, and a few odds and ends that were lying around. I passed the exam with 9 out of 10. That was when my teacher called my parents and told them that I had great abilities in drawing and understanding space. So, the answer is yes, since I was little, I wanted to be the person who would design spaces and straight lines in the future (smiles).
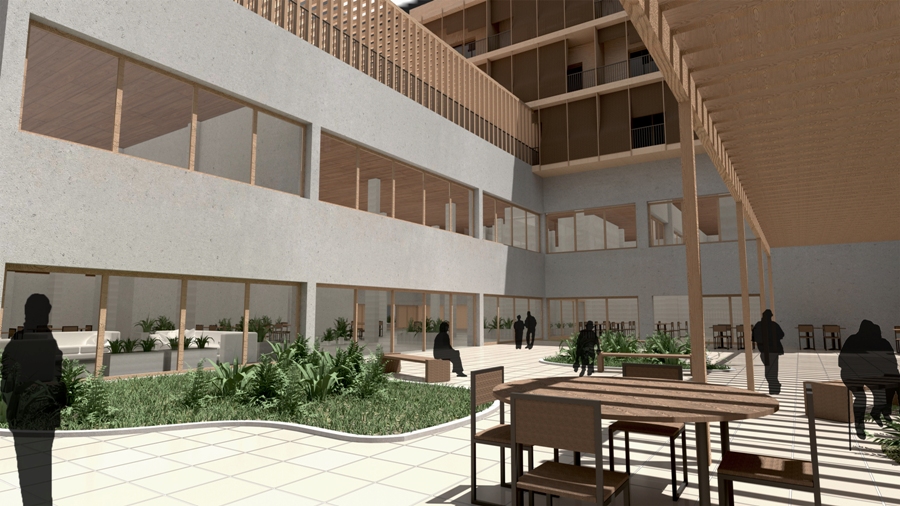
Interior Patio
How has architecture influenced your life as a student?
Architecture itself did not have much impact on my student life. However, studying it gave me the discipline, organization and vision that I have today. Now, I can say architecture has had a profound impact on my daily life. It is now that I am able to turn that knowledge into something tangible and shape it in my own way.
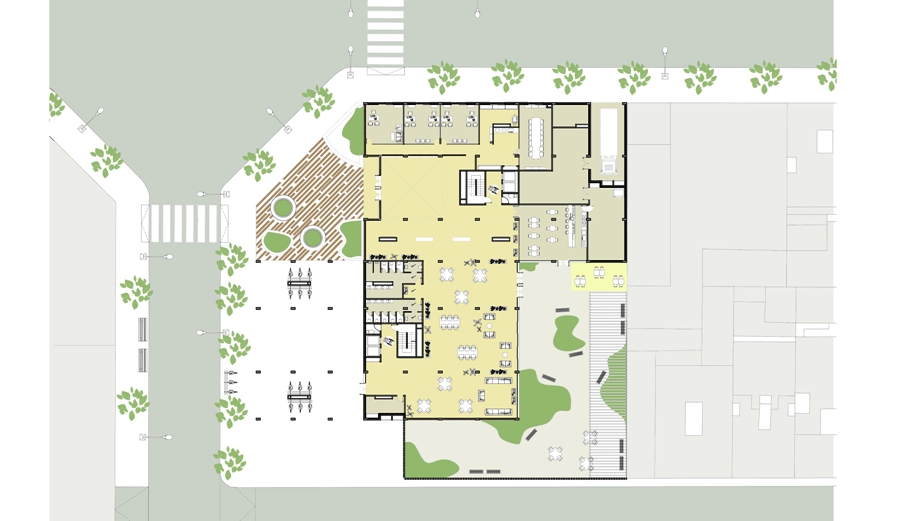
Ground Floor Layout
Briefly tell us about your University and the Course.
My time at university was far from easy. It was not a phase that I can describe as one of the bests, as I could not fully enjoy it like a typical ‘university life’. From the moment I set foot in the University, I juggled to combine studies with work. I missed out on study sessions, group dinners and outings with classmates. I had to adapt my scarce free time and sleeping hours to ensure I could pass my courses and fulfill my responsibilities in group projects. It was far from easy, but here I am (smiles)! I am immensely proud of achieving everything I have with the resources I had back then.
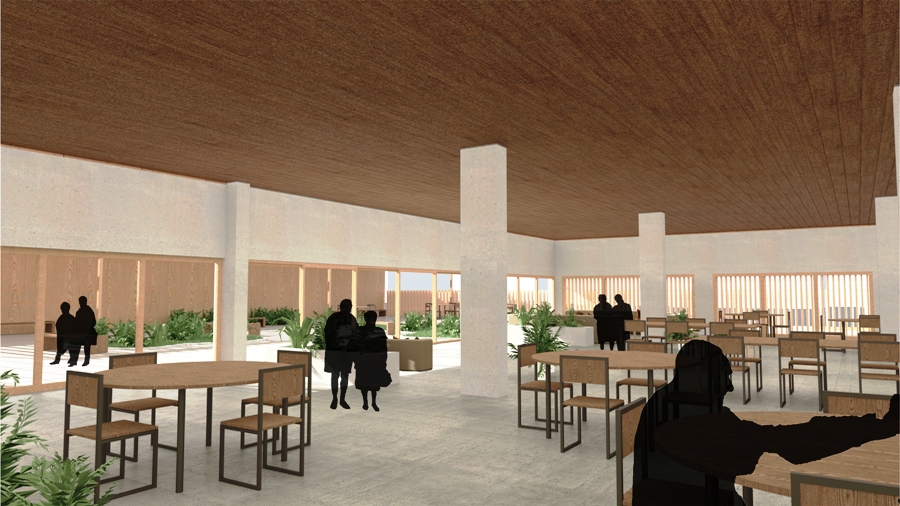
Multipurpose Area
Briefly describe the significance of your project with the ‘Title of the Project and Site Location’.
The concept of a ‘Senior Residence’ has evolved, yet some remain hesitant about the idea of being ‘parked’ in a leisure space. My aim is to introduce this concept to those generations, creating a space of ‘COMFORT, WARMTH and DYNAMISM’. The new town offers ample building potential, particularly amidst the urban changes in the 22@ area, fostering growth.
My project consists of a concrete base with two emerging CLT towers. Strategically, we will adapt to neighboring construction by enclosing the façade and opening to inner courtyards and walkable roofs. The base will host less private and more public spaces, including technical facilities and administrative areas.
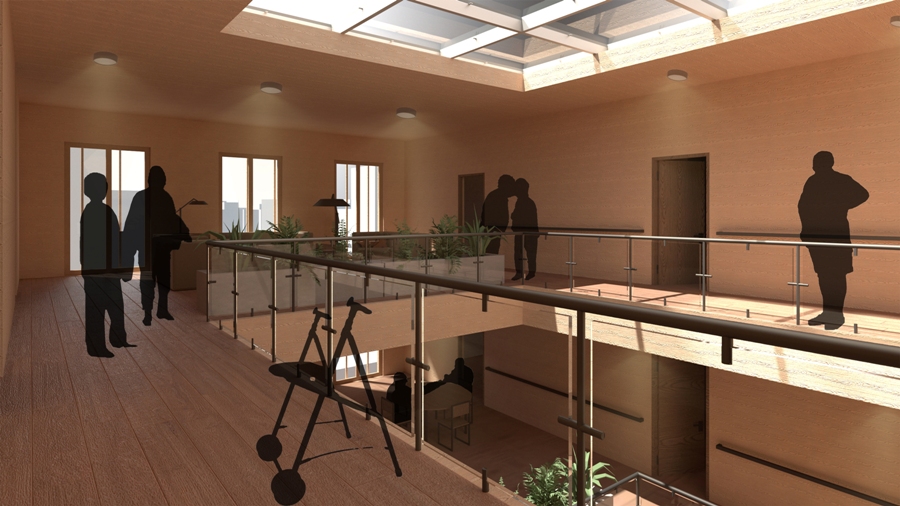
Mezzanine Floor View
On the first floor, common areas like a gym, medical facilities and recreational spaces will be available. The CLT towers will house private rooms and common areas per floor. The entrance, designed to capture attention, features a portico space leading to an open well-lit interior.
Large connecting spaces and an inner courtyard enhance interaction, with a reception area doubling as an art exhibition space. On the first floor, there is a primary care area, gym, dining hall and a multipurpose cinema/dance hall, embodying the concepts of COMFORT, WARMTH, and DYNAMISM.
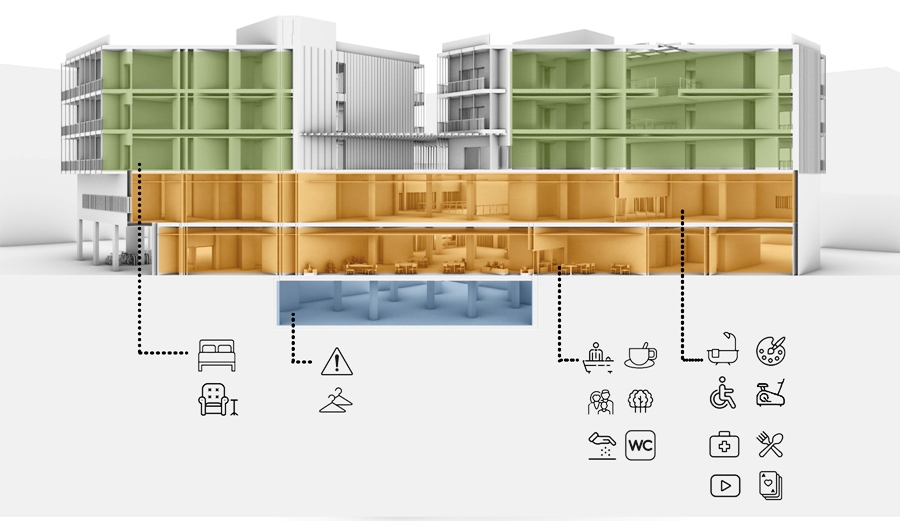
Program Layout
Upper floors will open to a zenithal courtyard, hosting common living spaces and rooms. Central openings create dynamic spaces, utilizing concrete on the ground floor and CLT on upper floors for warmth.
In essence, the project represents a vision for a future where comfort and dynamism intersect, and where every aspect of daily life is carefully considered and catered to.
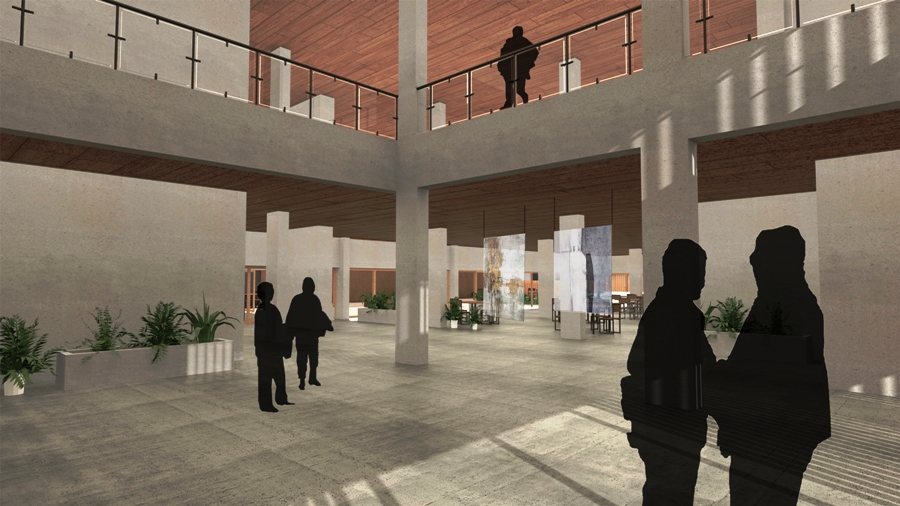
Interior Main Entrance View
Which National or International architect has inspired / influenced you? Please specify as to why?
Zaha Hadid has been, is and will always be my female example of perseverance and resilience, regardless of the environment and conditions. She exemplifies that there are no unfounded rules and that when you fight for what you love, everything is achievable, albeit at a high price—exposing yourself to criticism and becoming the focal point of any shortcomings.
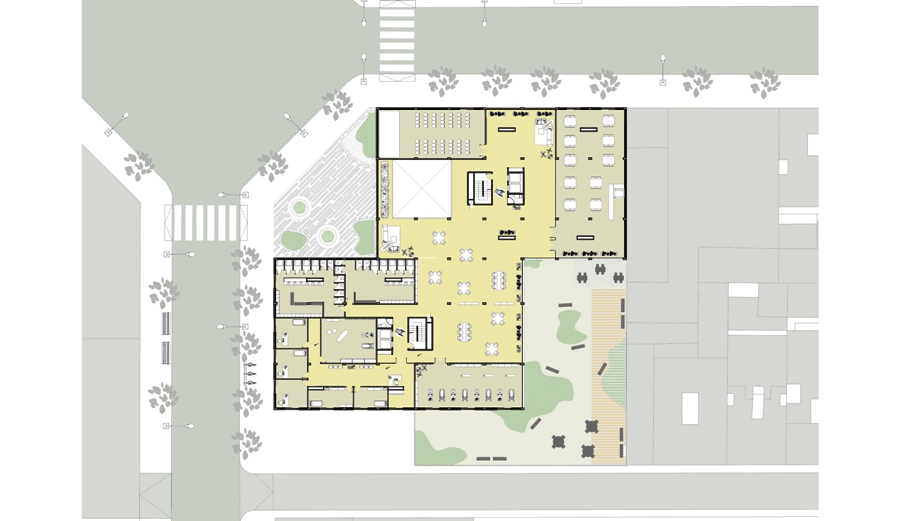
First Floor Layout
As an Intern, what is the most important lesson(s) you have learned from senior architects, while being a part of a project?
The first lesson I learned is that a project is never finished; it is always evolving and can always be improved. While this may seem exhausting to many, it is a wonderful thing to witness how something you create will never truly end – even if it is destroyed, it will be transformed into something marvelous. Projects are like energy, they never vanish but rather undergo constant change. And the second: if you want something to be perfect, review it yourself before delivering it.
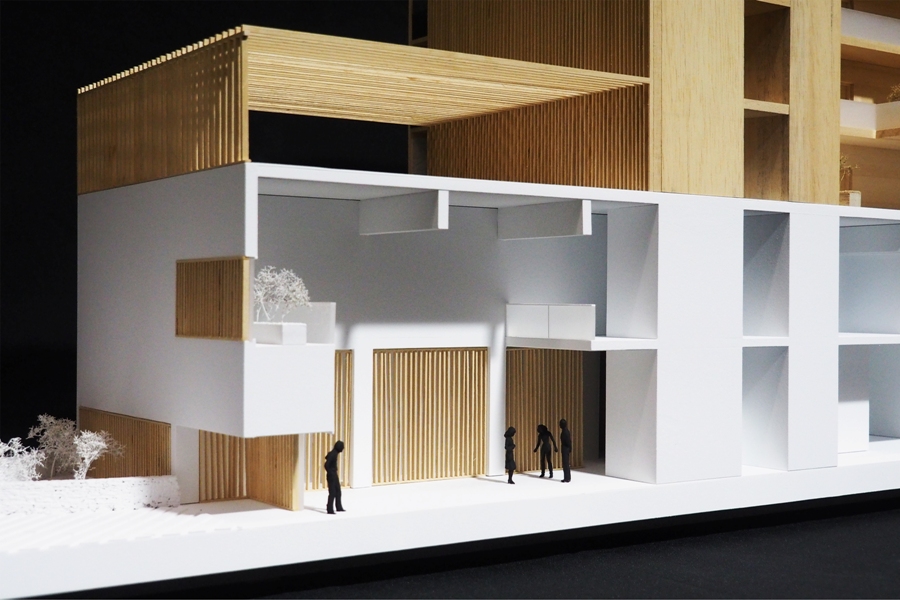
Interior Patio Section
What role do you perform as a Mid-Senior Architect and Project Coordinator at Hesco Engineering Services, Riyadh?
As a summary of my current scope of work, I am in-charge of overseeing the day-to-day progress of projects, coordinating project meetings, provide comprehensive updates to project managers or relevant stakeholders and assist the project director in developing the framework of the project. Additionally, in my role as a consultant and design coordinator for ongoing projects, I oversee the coordination of design activities among the involved designers and suppliers.
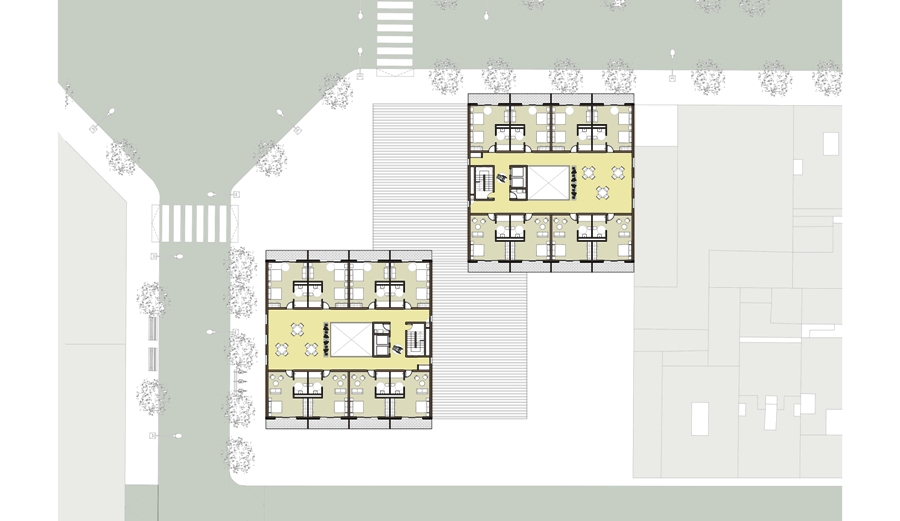
Private Floors Layout
Throughout the project implementation on-site, I take charge of overseeing architecture and design aspects, as well as ensuring the quality supervision of materials, FF&E (furniture, fixtures and equipment) and finishes. Basically, my focus revolves around managing design, overseeing project management tasks and coordinating activities to ensure seamless project operation. I also supervise team members to maintain efficient project execution.
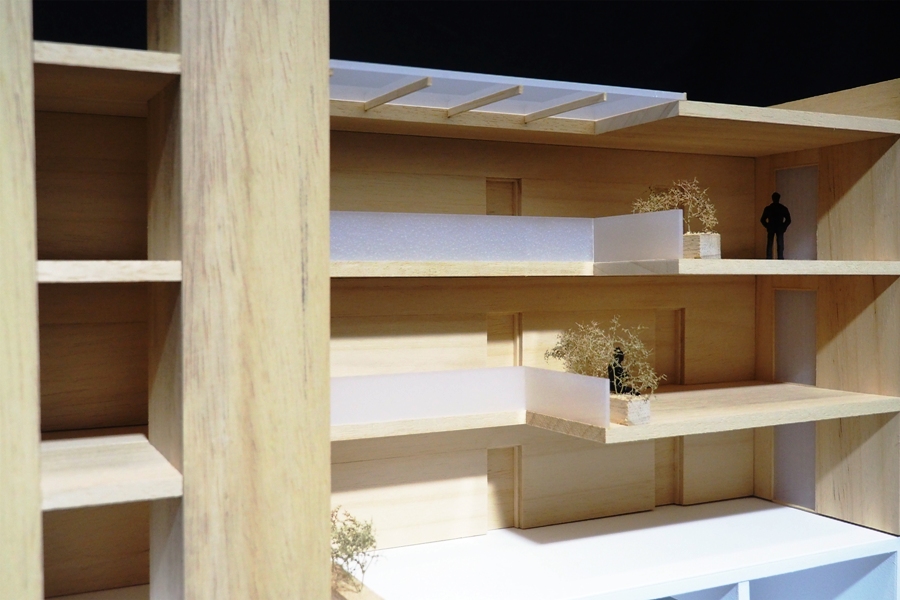
Mezzanines Details
Hostile architecture is an eyesore and fast changing the urban landscape of prominent cities around the world. Architecture is meant to benefit the people / users at large, but the effects of hostile architecture are targeting people and depicting wickedness of the society and is against the ethos of architecture field. Elucidate your perspective about this unwanted trend in urban landscape.
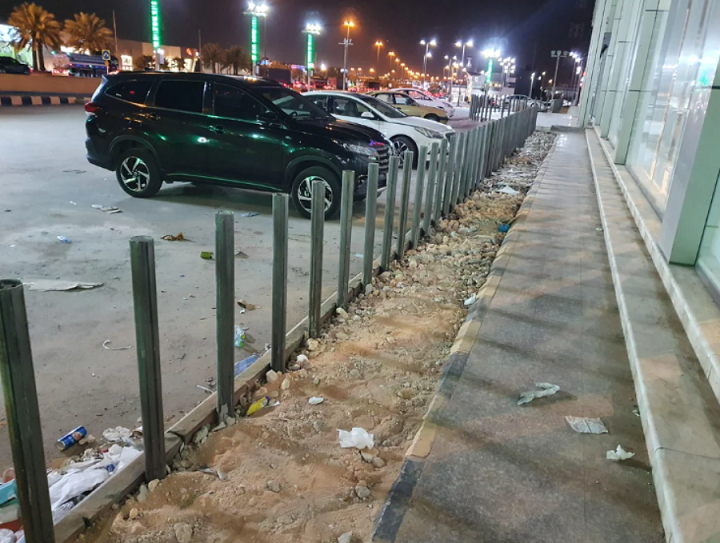
Hostile Architecture, Riyadh
As I have mentioned before, I do not conceive of an action without it helping someone else in some way. This principle applies to everything for me, including architecture. I cannot imagine architecture that does not contribute to the rhythm and functioning of our society, regardless of ethnicity, age, or social status. In fact, my project mainly focused on assisting people who have not been able to enjoy a comfortable space throughout their lives due to multiple reasons, ensuring that they are in a comfortable, warm and functional environment.
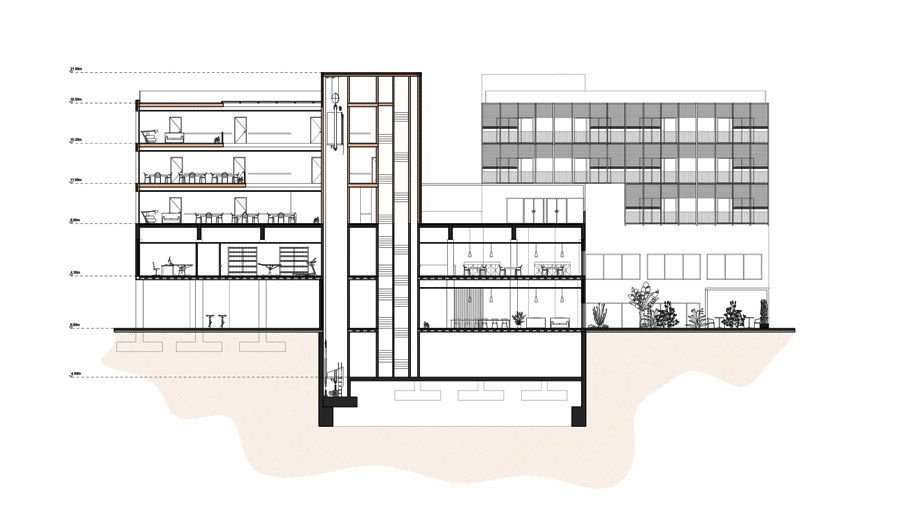
Cross-Sectional Layout
Which significant aspects of the global platform ‘zerobeyond – the new frontier!’ did you liked the most, and why?
The valuable intention of ‘zerobeyond – the new frontier!’ to introduce and inspire new generation, despite the challenges posed by modern technologies is noteworthy. Creating an accessible space to showcase projects and visions from around the world, regardless of project types or locations, is the key factor that separates it from the rest of the platforms. The global platform aims to unite diverse perspectives in a single space, fostering collaboration and innovation across boundaries.
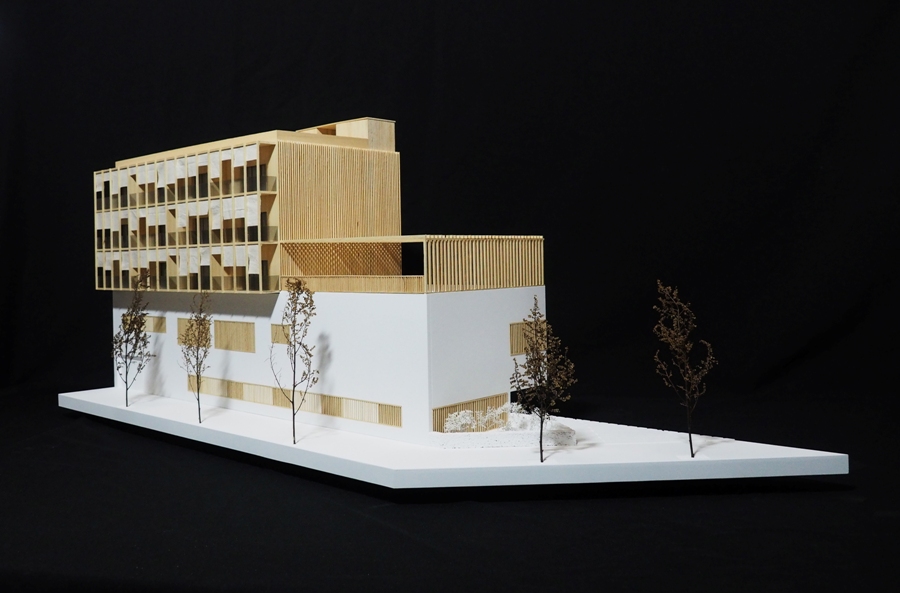
Street Diagonal Section
How will the younger generation of architects make drastic innovative changes to mitigate the catastrophic effects of Climate Crisis? Elucidate your solution(s) and perspectives.
The younger generation of architects, where I aspire to contribute leaving a footprint and bringing fresh perspectives and a commitment to sustainable practices, will make innovative changes by prioritizing sustainable design principles, utilizing renewable materials and integrating green technologies into their projects. Collaborative efforts, research and education on eco-friendly practices will be pivotal in mitigating the catastrophic effects of the climate crisis in architectural endeavors.
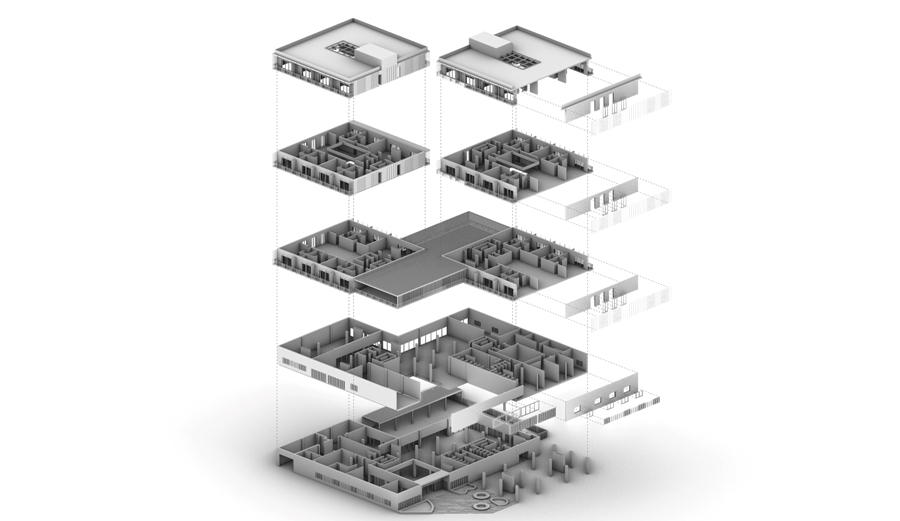
Exploded Floor Plans
Local charm of cities has diminished due to Modern Architecture as every city looks alike and similar. How should architects / urban planners / landscape architects modernize cities, while maintaining the local charm intact?
Understanding the origin and history of the place is crucial in comprehending why the city is situated where it is and its unique characteristics. Analyzing the functionality of its layouts and pathways allows for the incorporation of new improvements, while respecting existing infrastructure. By integrating these new enhancements thoughtfully, we can preserve the essence and identity of the city while enhancing its functionality.
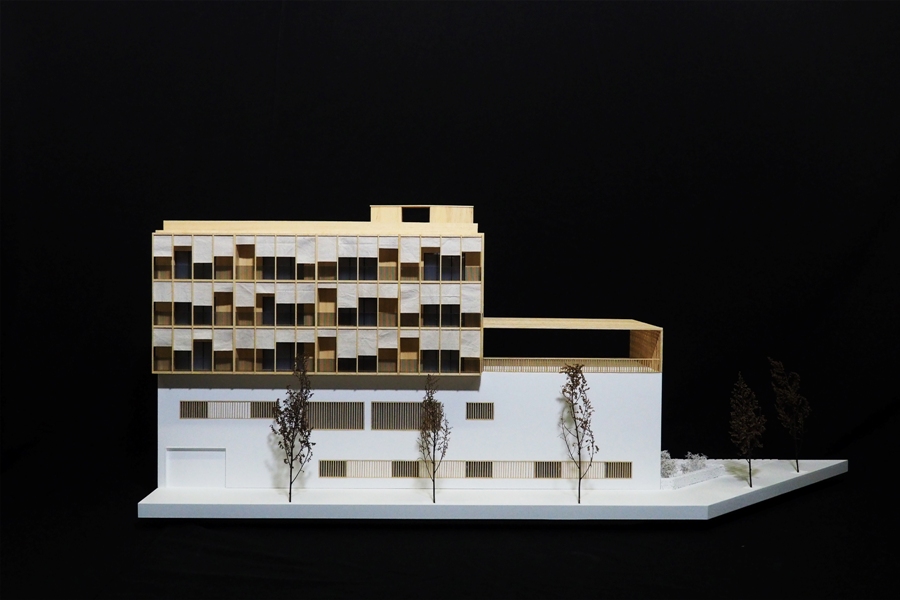
Street Front Section
Looking at the past in the current present, what are the futuristic architectural changes you would like to see in your home city / town? Elucidate the reasons for your vision.
I would like to witness how nature is seamlessly and organically integrated into the new developments and urban planning of my city Riyadh. I aspire to see architecture that is unified with nature on a global scale, creating an urban environment that exudes vitality and harmony with the natural world, and how we are going to be able to adapt to this new era.
Image Courtesy: Aida Lafuente Borrego